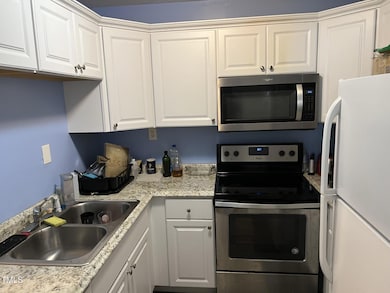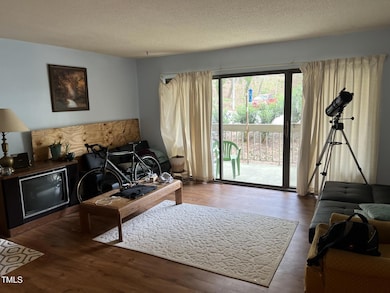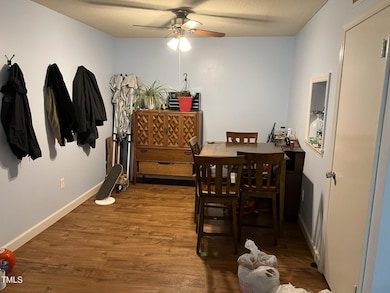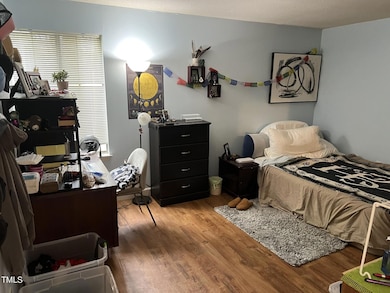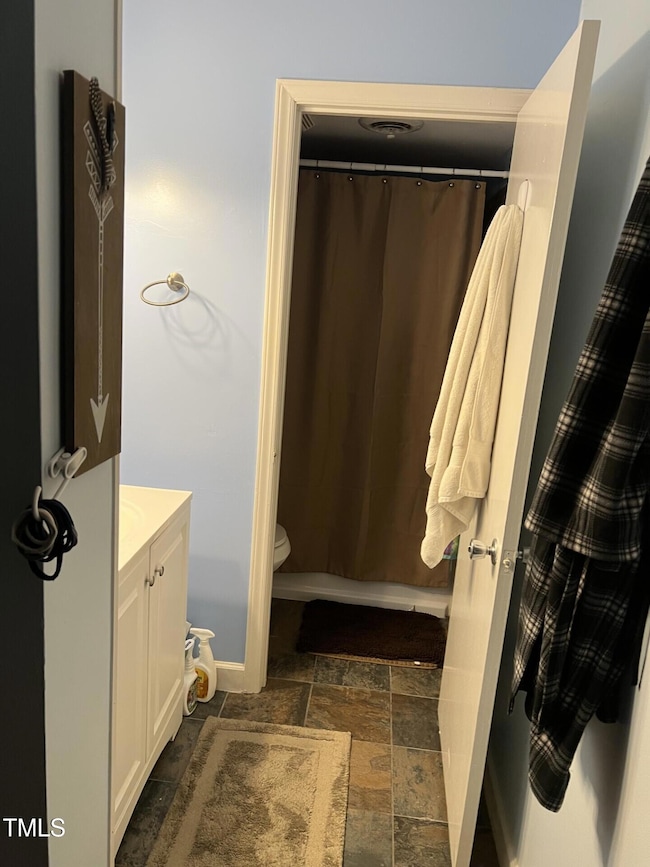
500 Umstead Dr Unit 208d Chapel Hill, NC 27516
Estimated payment $1,781/month
Highlights
- Ski Accessible
- Open Floorplan
- Community Pool
- Seawell Elementary School Rated A+
- Ranch Style House
- Covered patio or porch
About This Home
Extremely convenient three bedroom, two full bath condo with minimal stairs! open concept living and dining areas that open to patio through large sliding glass doors. Spacious primary suite with full bath. Many updates in 2018 including kitchen cabs, appliances, counters, laminate flooring throughout the unit, and updated baths. Beds, dressers, and most larger furniture conveys. Community pool just steps away. Excellent rental history and income currently, but would also make a great individual use home! So much here, come and see it!
Property Details
Home Type
- Multi-Family
Est. Annual Taxes
- $1,744
Year Built
- Built in 1972
Lot Details
- Two or More Common Walls
- Landscaped
HOA Fees
- $269 Monthly HOA Fees
Home Design
- Ranch Style House
- Transitional Architecture
- Traditional Architecture
- Brick Veneer
- Slab Foundation
- Composition Roof
Interior Spaces
- 1,157 Sq Ft Home
- Open Floorplan
- Living Room
- Dining Room
- Laundry Located Outside
Kitchen
- Electric Range
- Microwave
- Dishwasher
Flooring
- Laminate
- Vinyl
Bedrooms and Bathrooms
- 3 Bedrooms
- 2 Full Bathrooms
- Primary bathroom on main floor
- Bathtub with Shower
Parking
- 2 Parking Spaces
- 2 Open Parking Spaces
- Parking Lot
- Assigned Parking
Outdoor Features
- Covered patio or porch
- Rain Gutters
Schools
- Seawell Elementary School
- Smith Middle School
- Chapel Hill High School
Utilities
- Cooling Available
- Heat Pump System
- High Speed Internet
Listing and Financial Details
- Assessor Parcel Number 9789014199.076
Community Details
Overview
- Association fees include ground maintenance, maintenance structure, pest control, road maintenance, sewer, water
- Community Association Management Association, Phone Number (919) 741-5285
- Bolinwood Condominiums Subdivision
- Maintained Community
Amenities
- Trash Chute
- Laundry Facilities
Recreation
- Community Pool
- Ski Accessible
Map
Home Values in the Area
Average Home Value in this Area
Tax History
| Year | Tax Paid | Tax Assessment Tax Assessment Total Assessment is a certain percentage of the fair market value that is determined by local assessors to be the total taxable value of land and additions on the property. | Land | Improvement |
|---|---|---|---|---|
| 2024 | $1,935 | $105,500 | $0 | $105,500 |
| 2023 | $1,888 | $105,500 | $0 | $105,500 |
| 2022 | $1,815 | $105,500 | $0 | $105,500 |
| 2021 | $1,794 | $105,500 | $0 | $105,500 |
| 2020 | $1,405 | $75,000 | $0 | $75,000 |
| 2018 | $1,366 | $75,000 | $0 | $75,000 |
| 2017 | $1,460 | $75,000 | $0 | $75,000 |
| 2016 | $1,460 | $81,580 | $24,356 | $57,224 |
| 2015 | $1,460 | $81,580 | $24,356 | $57,224 |
| 2014 | $1,402 | $81,580 | $24,356 | $57,224 |
Property History
| Date | Event | Price | Change | Sq Ft Price |
|---|---|---|---|---|
| 04/24/2025 04/24/25 | For Sale | $244,900 | -- | $212 / Sq Ft |
Deed History
| Date | Type | Sale Price | Title Company |
|---|---|---|---|
| Deed | $223,800 | -- |
Mortgage History
| Date | Status | Loan Amount | Loan Type |
|---|---|---|---|
| Open | $17,150 | Credit Line Revolving |
Similar Homes in Chapel Hill, NC
Source: Doorify MLS
MLS Number: 10091532
APN: 9789014199.076
- 500 Umstead Dr Unit 105 D
- 198 Ridge Trail
- 212 Columbia Place W
- 220 Barclay Rd
- 221 Ironwoods Dr
- 107 Hillcrest Ave Unit C and D
- 216 Greene St Unit A
- 130 E Longview St Unit K
- Lot23 Ironwoods Dr
- 108 Ironwoods Dr
- 107 Hillview St
- 104 Manchester Place
- 123 Barclay Rd
- 704 Martin Luther King jr Blvd Unit D12
- 109 Stephens St
- 708 Martin Luther King jr Blvd Unit E2
- 4 Bolin Heights
- 106 Williams St Unit 106, 106 A, 106 B
- 106 Williams St
- 710 M L K Jr Blvd Unit F4

