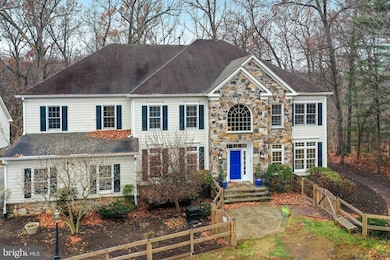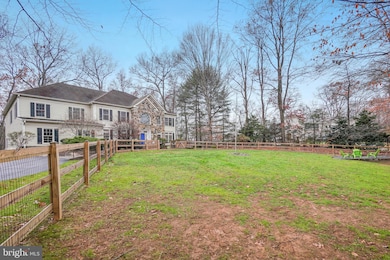
500 Utterback Store Rd Great Falls, VA 22066
Highlights
- Second Kitchen
- Sauna
- Open Floorplan
- Forestville Elementary School Rated A
- Eat-In Gourmet Kitchen
- Dual Staircase
About This Home
As of February 2025Welcome to this exquisitely renovated custom estate, perfectly situated on over three private, wooded acres in prestigious Great Falls, Virginia. Enjoy the best of both worlds: a tranquil retreat just minutes from Washington, D.C., Tysons Corner, and major commuting routes. Top-rated schools, upscale dining, boutique shopping, and abundant recreational options—from scenic hiking trails and equestrian facilities to renowned parks—are all within easy reach, defining the incomparable lifestyle that makes Great Falls so sought-after.
Inside, you’ll discover more than 6,500 square feet of refined living space on three levels. The main level impresses with a grand, soaring entryway, an expansive open-concept family room, and a newly renovated gourmet kitchen featuring custom-stained hardwood cabinetry, quartz countertops, and top-of-the-line appliances—including a range, refrigerator, dishwasher, and wine and beverage coolers. Formal living and dining rooms, enhanced by recently installed custom lighting, provide elegant settings for both intimate gatherings and large-scale entertaining.
Every element of the home has been thoughtfully designed for comfort, efficiency, and convenience. Commercial-grade heating and cooling systems, a whole-house natural gas generator, advanced water conditioning and purification, enhanced insulation, expertly designed ducting, dual-zone HVAC, and individual upper-level room returns ensure whisper-quiet, energy-efficient climate control throughout the year.
Recent enhancements include refinished hardwood floors and railings accented by sleek metal balusters, high-end lighting fixtures though out, and new quartz countertops in all bathrooms. A fully renovated home office now features upgraded lighting and custom flooring. The primary suite offers a custom built-in reading nook and large his-and-hers walk-in closets. An expansive Trex deck spans nearly the entire length of the home, granting immersive woodland views, while thoughtfully fenced front grounds create a secure space for children or pets.
Set well back from the road and surrounded by mature trees, the residence enjoys exceptional privacy and a long, recently resurfaced driveway leading to a circular approach and ample parking—instantly imparting an upscale, welcoming ambiance for arriving guests. The attached three-bay garage and the detached garage have both been upgraded with custom cabinetry, shelving, and newly refinished epoxy floors. The detached garage is a car enthusiast dream featuring extra-high ceilings, a dedicated A/C, and heavy-duty concrete floors suitable for car lifts and other machinery.
On the walk-out lower level, a full in-law suite awaits—complete with a fully equipped kitchen, walk-in wine cellar, gas fireplace, dedicated spaces for a billiards table and exercise room, and a built-in sauna—perfect for guests or multi-generational living.
Indulge in the luxury, privacy, and convenience of Great Falls living at its finest. This is a rare opportunity to own an elegantly updated estate in one of Northern Virginia’s most desirable communities.
Last Buyer's Agent
Amanda Maron
Redfin Corporation License #5019607

Home Details
Home Type
- Single Family
Est. Annual Taxes
- $17,226
Year Built
- Built in 1997 | Remodeled in 2024
Lot Details
- 3.21 Acre Lot
- Wood Fence
- Property is in excellent condition
- Property is zoned 100
Parking
- 5 Garage Spaces | 3 Attached and 2 Detached
- Side Facing Garage
- Garage Door Opener
- Driveway
Home Design
- Contemporary Architecture
- Slab Foundation
- Asphalt Roof
- Stone Siding
- HardiePlank Type
Interior Spaces
- Property has 3 Levels
- Open Floorplan
- Dual Staircase
- Crown Molding
- Tray Ceiling
- Vaulted Ceiling
- Recessed Lighting
- 2 Fireplaces
- Family Room Off Kitchen
- Combination Dining and Living Room
- Sauna
Kitchen
- Eat-In Gourmet Kitchen
- Second Kitchen
- Breakfast Area or Nook
- Butlers Pantry
- Double Oven
- Gas Oven or Range
- Cooktop
- Microwave
- Dishwasher
- Stainless Steel Appliances
- Kitchen Island
- Disposal
Flooring
- Wood
- Carpet
Bedrooms and Bathrooms
- 4 Bedrooms
Laundry
- Electric Front Loading Dryer
- Front Loading Washer
Finished Basement
- Walk-Out Basement
- Basement Fills Entire Space Under The House
- Connecting Stairway
- Rear Basement Entry
- Space For Rooms
- Natural lighting in basement
Outdoor Features
- Deck
- Patio
Schools
- Forestville Elementary School
- Cooper Middle School
- Langley High School
Utilities
- Central Heating and Cooling System
- Well
- Natural Gas Water Heater
- Septic Less Than The Number Of Bedrooms
- Cable TV Available
Community Details
- No Home Owners Association
Listing and Financial Details
- Tax Lot 2
- Assessor Parcel Number 0071 01 0009A
Map
Home Values in the Area
Average Home Value in this Area
Property History
| Date | Event | Price | Change | Sq Ft Price |
|---|---|---|---|---|
| 02/11/2025 02/11/25 | Sold | $2,025,000 | -3.6% | $291 / Sq Ft |
| 01/29/2025 01/29/25 | Pending | -- | -- | -- |
| 01/02/2025 01/02/25 | For Sale | $2,099,900 | +70.7% | $301 / Sq Ft |
| 06/02/2017 06/02/17 | Sold | $1,230,000 | -1.6% | $187 / Sq Ft |
| 04/05/2017 04/05/17 | Pending | -- | -- | -- |
| 03/16/2017 03/16/17 | Price Changed | $1,250,000 | -3.8% | $190 / Sq Ft |
| 02/13/2017 02/13/17 | For Sale | $1,299,000 | -- | $198 / Sq Ft |
Tax History
| Year | Tax Paid | Tax Assessment Tax Assessment Total Assessment is a certain percentage of the fair market value that is determined by local assessors to be the total taxable value of land and additions on the property. | Land | Improvement |
|---|---|---|---|---|
| 2024 | $17,227 | $1,486,970 | $735,000 | $751,970 |
| 2023 | $16,217 | $1,437,070 | $707,000 | $730,070 |
| 2022 | $15,148 | $1,324,700 | $661,000 | $663,700 |
| 2021 | $13,828 | $1,178,360 | $575,000 | $603,360 |
| 2020 | $15,439 | $1,160,790 | $575,000 | $585,790 |
| 2019 | $13,536 | $1,143,730 | $575,000 | $568,730 |
| 2018 | $13,124 | $1,141,200 | $575,000 | $566,200 |
| 2017 | $6,159 | $1,100,080 | $575,000 | $525,080 |
| 2016 | $13,227 | $1,141,720 | $575,000 | $566,720 |
| 2015 | $12,537 | $1,123,380 | $575,000 | $548,380 |
| 2014 | $12,222 | $1,097,610 | $550,000 | $547,610 |
Mortgage History
| Date | Status | Loan Amount | Loan Type |
|---|---|---|---|
| Previous Owner | $457,000 | Credit Line Revolving | |
| Previous Owner | $450,000 | New Conventional | |
| Previous Owner | $380,000 | Credit Line Revolving | |
| Previous Owner | $950,969 | New Conventional | |
| Previous Owner | $236,000 | Credit Line Revolving | |
| Previous Owner | $984,000 | New Conventional | |
| Previous Owner | $984,000 | New Conventional | |
| Previous Owner | $500,000 | Credit Line Revolving | |
| Previous Owner | $465,200 | No Value Available |
Deed History
| Date | Type | Sale Price | Title Company |
|---|---|---|---|
| Deed | $2,025,000 | First American Title | |
| Deed | $123,000 | Fidelity National Title | |
| Deed | $205,000 | -- |
Similar Homes in Great Falls, VA
Source: Bright MLS
MLS Number: VAFX2214212
APN: 0071-01-0009A
- 10808 Beach Mill Rd
- 544 Utterback Store Rd
- 390 Nichols Run Ct
- 11108 Corobon Ln
- 494 Saint Ives Rd
- 11265 Beach Mill Rd
- 0 Still Pond Run Unit VAFX2222744
- 247 Springvale Rd
- 11010 Ramsdale Ct
- 249 Springvale Rd
- 345 Springvale Rd
- 11135 Rich Meadow Dr
- 526 Springvale Rd
- 11015 Ramsdale Ct
- 10259 Forest Lake Dr
- 10447 New Ascot Dr
- 10116 Walker Woods Dr
- 322 Canterwood Ln
- 326 Canterwood Ln
- 101 Jefferson Run Rd






