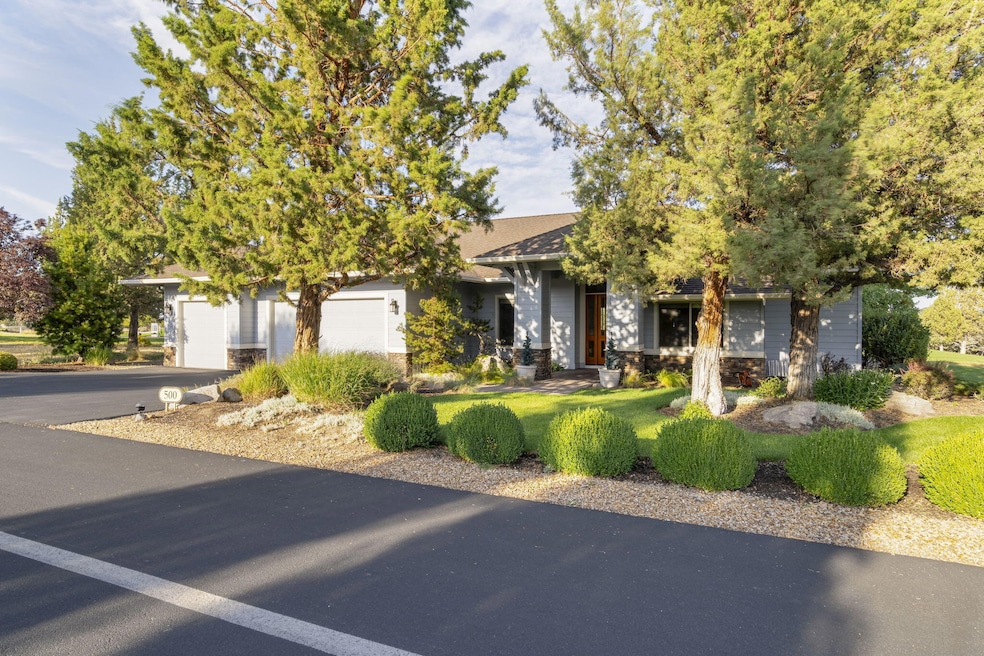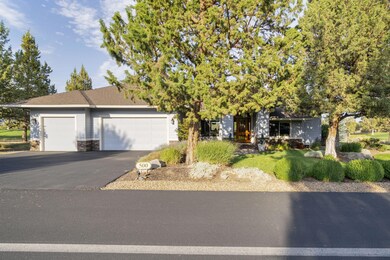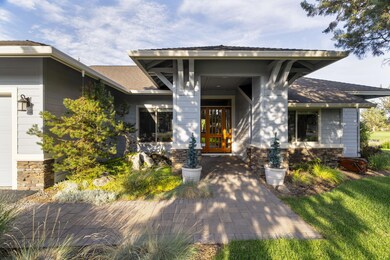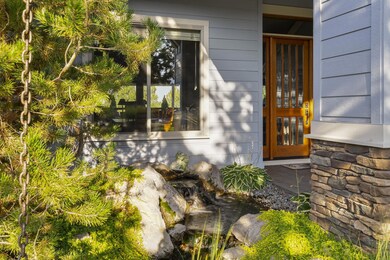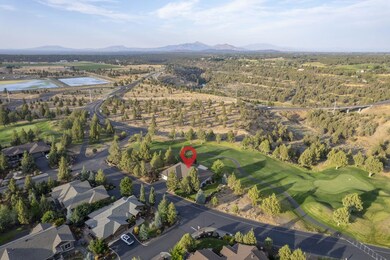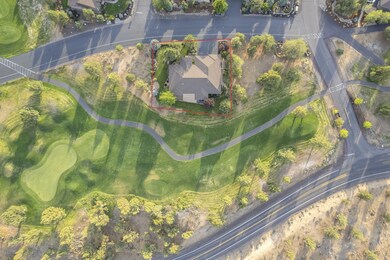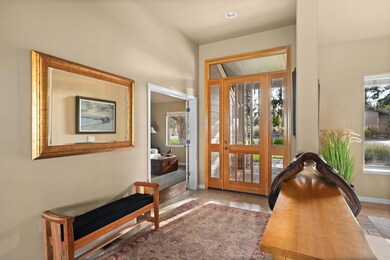
500 Victoria Falls Dr Redmond, OR 97756
Estimated payment $6,462/month
Highlights
- Golf Course Community
- No Units Above
- RV or Boat Storage in Community
- Fitness Center
- Resort Property
- Golf Course View
About This Home
This beautiful, single story home is immaculate! Featuring many high quality features throughout, like travertine countertops, sturdy maple hardwood floors, and a heated three-car garage. The open great room floor plan includes a large dining room, built in cabinetry, fireplace and floor to ceiling windows. The kitchen has stainless steel appliances, custom wood cabinets with easy slide-out shelves, large island and fantastic views of the golf course. Each room has its own heating and cooling settings for comfort. Recent updates include a new Whirlpool dishwasher and microwave. Outside, there's a large patio with incredible golf course views and a Pergola that's perfect for relaxing or entertaining. This gorgeous home is located in The Falls, a 55+ community with its own clubhouse and access to all the amenities at Eagle Crest. It's move-in ready and feels brand new!
Home Details
Home Type
- Single Family
Est. Annual Taxes
- $8,960
Year Built
- Built in 2010
Lot Details
- 0.27 Acre Lot
- No Common Walls
- No Units Located Below
- Property is zoned EFUSC, EFUSC
HOA Fees
Parking
- 3 Car Attached Garage
- Garage Door Opener
- Driveway
Home Design
- Contemporary Architecture
- Northwest Architecture
- Stem Wall Foundation
- Frame Construction
- Composition Roof
Interior Spaces
- 2,767 Sq Ft Home
- 1-Story Property
- Open Floorplan
- Central Vacuum
- Wired For Sound
- Ceiling Fan
- Skylights
- Propane Fireplace
- Double Pane Windows
- Aluminum Window Frames
- Great Room with Fireplace
- Dining Room
- Home Office
- Golf Course Views
- Surveillance System
Kitchen
- Breakfast Area or Nook
- Breakfast Bar
- Oven
- Cooktop
- Microwave
- Dishwasher
- Kitchen Island
- Granite Countertops
- Disposal
Flooring
- Wood
- Carpet
- Tile
Bedrooms and Bathrooms
- 3 Bedrooms
- Linen Closet
- Walk-In Closet
- Jack-and-Jill Bathroom
- Soaking Tub
- Bathtub with Shower
- Bathtub Includes Tile Surround
- Solar Tube
Laundry
- Laundry Room
- Dryer
- Washer
Schools
- Tumalo Community Elementary School
- Obsidian Middle School
- Ridgeview High School
Utilities
- Forced Air Zoned Heating and Cooling System
- Heat Pump System
- Water Heater
- Septic Tank
- Sewer Holding Tank
Listing and Financial Details
- Tax Lot 01600
- Assessor Parcel Number 250292
Community Details
Overview
- Resort Property
- Eagle Crest Subdivision
- On-Site Maintenance
- Maintained Community
Amenities
- Restaurant
- Clubhouse
Recreation
- RV or Boat Storage in Community
- Golf Course Community
- Tennis Courts
- Pickleball Courts
- Sport Court
- Community Playground
- Fitness Center
- Community Pool
- Park
- Trails
- Snow Removal
Map
Home Values in the Area
Average Home Value in this Area
Tax History
| Year | Tax Paid | Tax Assessment Tax Assessment Total Assessment is a certain percentage of the fair market value that is determined by local assessors to be the total taxable value of land and additions on the property. | Land | Improvement |
|---|---|---|---|---|
| 2024 | $8,960 | $538,150 | -- | -- |
| 2023 | $8,541 | $522,480 | $0 | $0 |
| 2022 | $7,605 | $492,500 | $0 | $0 |
| 2021 | $7,603 | $478,160 | $0 | $0 |
| 2020 | $7,235 | $478,160 | $0 | $0 |
| 2019 | $6,898 | $464,240 | $0 | $0 |
| 2018 | $6,732 | $450,720 | $0 | $0 |
| 2017 | $6,581 | $437,600 | $0 | $0 |
| 2016 | $6,504 | $424,860 | $0 | $0 |
| 2015 | $6,174 | $412,490 | $0 | $0 |
| 2014 | $5,938 | $400,480 | $0 | $0 |
Property History
| Date | Event | Price | Change | Sq Ft Price |
|---|---|---|---|---|
| 04/02/2025 04/02/25 | Pending | -- | -- | -- |
| 02/09/2025 02/09/25 | Price Changed | $995,000 | -9.5% | $360 / Sq Ft |
| 12/18/2024 12/18/24 | Price Changed | $1,099,900 | -4.4% | $398 / Sq Ft |
| 10/23/2024 10/23/24 | For Sale | $1,150,000 | +21.1% | $416 / Sq Ft |
| 02/08/2024 02/08/24 | Sold | $950,000 | -4.5% | $343 / Sq Ft |
| 01/06/2024 01/06/24 | Pending | -- | -- | -- |
| 10/31/2023 10/31/23 | For Sale | $995,000 | -- | $360 / Sq Ft |
Deed History
| Date | Type | Sale Price | Title Company |
|---|---|---|---|
| Warranty Deed | $985,000 | Amerititle | |
| Warranty Deed | $950,000 | Deschutes Title | |
| Interfamily Deed Transfer | -- | Amrock | |
| Interfamily Deed Transfer | -- | Amrock | |
| Interfamily Deed Transfer | -- | None Available | |
| Warranty Deed | $120,000 | Amerititle |
Mortgage History
| Date | Status | Loan Amount | Loan Type |
|---|---|---|---|
| Open | $246,000 | New Conventional | |
| Previous Owner | $110,540 | New Conventional | |
| Previous Owner | $107,000 | Closed End Mortgage | |
| Previous Owner | $100,000 | Credit Line Revolving | |
| Previous Owner | $200,000 | Credit Line Revolving |
Similar Homes in Redmond, OR
Source: Central Oregon Association of REALTORS®
MLS Number: 220191787
APN: 250292
- 623 Goshawk Dr
- 665 Nutcracker Dr
- 830 Willet Ln
- 717 Golden Pheasant Dr
- 806 Golden Pheasant Dr
- 7957 Little Falls Ct
- 860 Golden Pheasant Dr
- 191 SW 67th St
- 998 Golden Pheasant Dr
- 8600 Eagle Crest Blvd
- 1140 Golden Pheasant Dr
- 8515 Golden Pheasant Ct
- 8470 Golden Pheasant Ct
- 1149 Golden Pheasant Dr
- 250 SW 89th St
- 8550 Coopers Hawk Dr
- 8787 Merlin Dr
- 8830 Merlin Dr
- 1780 Murrelet Dr
- 1792 Cliff Swallow Dr Unit EC42D
