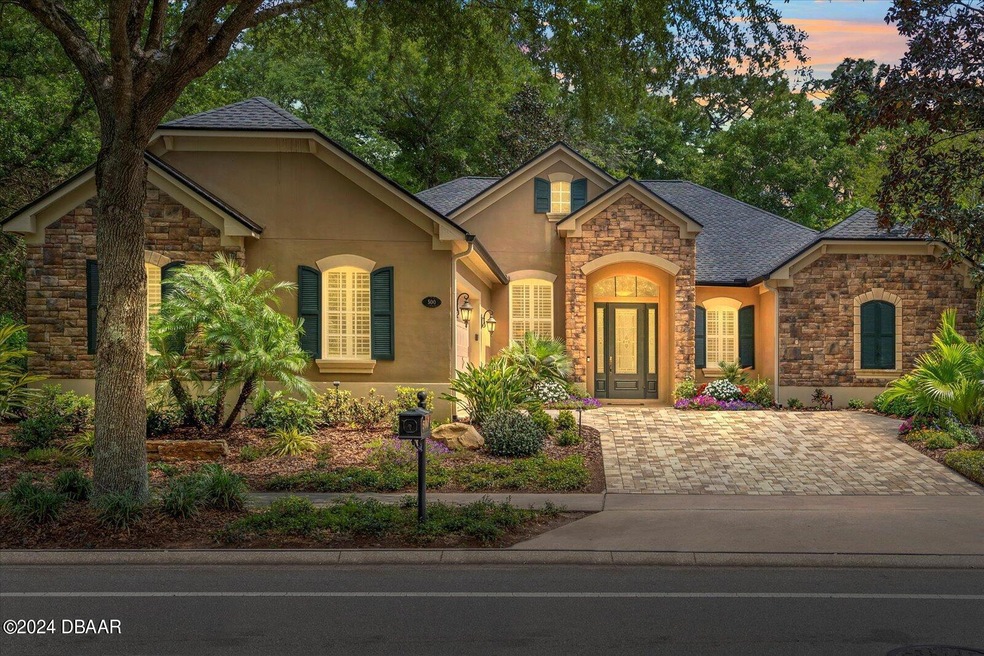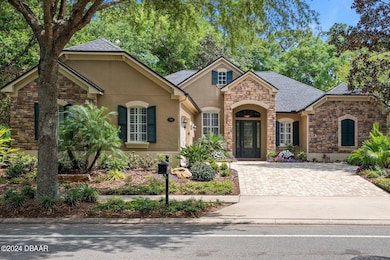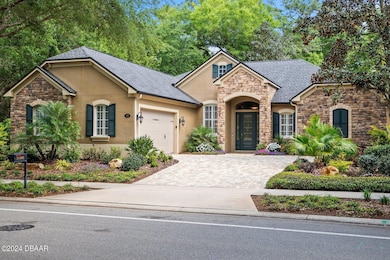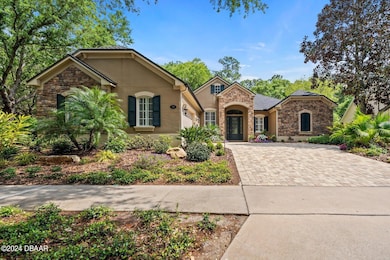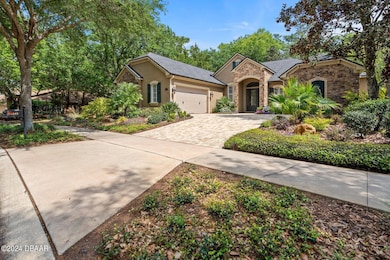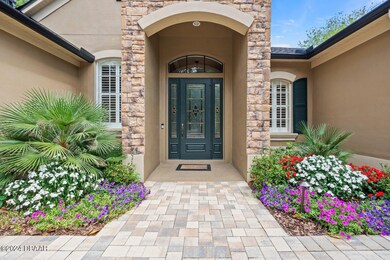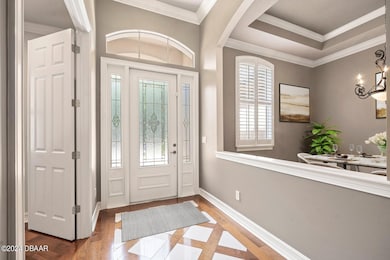
500 Victoria Hills Dr Deland, FL 32724
Victoria Park NeighborhoodHighlights
- On Golf Course
- Tennis Courts
- Deck
- Fitness Center
- Clubhouse
- Property is near a park
About This Home
As of November 2024MAJOR PRICE IMPROVEMENT!!!!
Score a hole-in-one with this luxury home located right on the 8th hole green of the prestigious Victoria Hills Golf Course community. Step through the double door entry from the paver driveway into a versatile office/bonus room that sets the tone for this home's grandeur, highlighted by soaring ceilings and elegant recessed lighting. The impressive master suite is a sanctuary of its own, featuring a private sliding door to the outdoors, two walk-in closets, and an indulgent en-suite with a soaking tub, walk-in shower, and sophisticated finishes. Entertain guests in the expansive dining area or create culinary delights in the striking kitchen with new tile flooring and equipped with brand new GE refrigerator, GE gas cooktop, GE dishwasher, oversized center island, and a sleek microwave/oven combo. Hardwood floors add warmth throughout, while very soft high-quality carpet just installed in 2022 ensures comfort underfoot in the Owner's Suite. CON'T .. The property includes a convenient in-law suite with a separate exterior door and walk-in shower, ideal for hosting or extended family. Brand new ceiling fans and carpeting are installed in each of the three guest rooms. Complete with brand new Samsung washer & dryer, a brand-new 2-unit AC system, 2020 roof, 2020 water heater, and an attached 2-car oversized garage with epoxy garage floor and new garage door, and gutters on the front of the home, this home is as functional as it is beautiful. Massive 8-foot sliding doors lead you to a paved patio and screened lanai where you can savor serene evenings under the stars and enjoy the lush all new landscaping just installed by Peerless Landscape. Exterior lighting and proximity to two community pools add to the allure of this residence. With an incredible location backing up to a golf course, this property ensures an enviable lifestyle.
The HOA fees cover Spectrum Cable, internet service, reclaimed irrigation, two pools, club centers, 2 fitness centers, tennis and pickleball courts, a walking lake, pro shop, clubhouse with restaurant, and an 18-hole championship golf course. Victoria Village also offers parks, trails, and playgrounds. With Publix and Starbucks just two miles away, and easy access to the I-4 Corridor, you'll find convenience at every turn. It's close to medical facilities and just 30 minutes from the Atlantic beaches, Lake Mary/Heathrow, and a short drive to the historic, award-winning Downtown Deland, where you can enjoy shops, restaurants, and Stetson University.
Last Agent to Sell the Property
Keller Williams Realty Florida Partners License #3361497

Home Details
Home Type
- Single Family
Est. Annual Taxes
- $6,454
Year Built
- Built in 2006
Lot Details
- 8,751 Sq Ft Lot
- Lot Dimensions are 70x125
- On Golf Course
- Southwest Facing Home
HOA Fees
- $184 Monthly HOA Fees
Parking
- 2 Car Attached Garage
Home Design
- Shingle Roof
- Concrete Block And Stucco Construction
- Block And Beam Construction
Interior Spaces
- 3,025 Sq Ft Home
- 1-Story Property
- Central Vacuum
- Vaulted Ceiling
- Ceiling Fan
- Entrance Foyer
- Family Room
- Living Room
- Dining Room
- Home Office
- Screened Porch
- Golf Course Views
Kitchen
- Breakfast Area or Nook
- Breakfast Bar
- Gas Cooktop
- Microwave
- Dishwasher
- Kitchen Island
Flooring
- Wood
- Carpet
- Tile
Bedrooms and Bathrooms
- 4 Bedrooms
- Split Bedroom Floorplan
- Dual Closets
- Walk-In Closet
- In-Law or Guest Suite
- 3 Full Bathrooms
- Separate Shower in Primary Bathroom
Laundry
- Dryer
- Washer
Outdoor Features
- Tennis Courts
- Deck
- Screened Patio
Location
- Property is near a park
Utilities
- Central Heating and Cooling System
- Heating System Uses Natural Gas
- Natural Gas Connected
- Internet Available
- Cable TV Available
Listing and Financial Details
- Homestead Exemption
- Assessor Parcel Number 7035-02-02-2700
Community Details
Overview
- Association fees include internet
- Victoria Gardens Homeowners Association Inc. Association
Amenities
- Clubhouse
Recreation
- Golf Course Community
- Tennis Courts
- Pickleball Courts
- Fitness Center
- Community Pool
Map
Home Values in the Area
Average Home Value in this Area
Property History
| Date | Event | Price | Change | Sq Ft Price |
|---|---|---|---|---|
| 11/29/2024 11/29/24 | Sold | $587,000 | -5.2% | $194 / Sq Ft |
| 11/16/2024 11/16/24 | Pending | -- | -- | -- |
| 11/16/2024 11/16/24 | Price Changed | $619,000 | -1.6% | $205 / Sq Ft |
| 11/09/2024 11/09/24 | Price Changed | $629,000 | -0.8% | $208 / Sq Ft |
| 10/14/2024 10/14/24 | Price Changed | $634,000 | -2.3% | $210 / Sq Ft |
| 09/02/2024 09/02/24 | For Sale | $649,000 | +54.9% | $215 / Sq Ft |
| 11/15/2019 11/15/19 | Sold | $419,000 | 0.0% | $137 / Sq Ft |
| 09/18/2019 09/18/19 | Pending | -- | -- | -- |
| 09/12/2019 09/12/19 | For Sale | $419,000 | -- | $137 / Sq Ft |
Tax History
| Year | Tax Paid | Tax Assessment Tax Assessment Total Assessment is a certain percentage of the fair market value that is determined by local assessors to be the total taxable value of land and additions on the property. | Land | Improvement |
|---|---|---|---|---|
| 2025 | $6,454 | $529,537 | $80,000 | $449,537 |
| 2024 | $6,454 | $398,540 | -- | -- |
| 2023 | $6,454 | $386,933 | $0 | $0 |
| 2022 | $6,354 | $375,663 | $0 | $0 |
| 2021 | $6,610 | $364,721 | $62,500 | $302,221 |
| 2020 | $6,620 | $364,111 | $62,500 | $301,611 |
| 2019 | $4,475 | $250,222 | $0 | $0 |
| 2018 | $4,559 | $245,556 | $0 | $0 |
| 2017 | $4,606 | $240,505 | $0 | $0 |
| 2016 | $4,433 | $235,558 | $0 | $0 |
| 2015 | $4,543 | $233,921 | $0 | $0 |
| 2014 | $4,604 | $232,064 | $0 | $0 |
Mortgage History
| Date | Status | Loan Amount | Loan Type |
|---|---|---|---|
| Previous Owner | $428,008 | VA | |
| Previous Owner | $55,000 | Credit Line Revolving | |
| Previous Owner | $290,000 | VA | |
| Previous Owner | $75,000 | Credit Line Revolving |
Deed History
| Date | Type | Sale Price | Title Company |
|---|---|---|---|
| Warranty Deed | $587,000 | Celebration Title Group | |
| Interfamily Deed Transfer | -- | Accommodation | |
| Warranty Deed | $419,000 | City Title Services | |
| Special Warranty Deed | $489,000 | Attorney |
Similar Homes in Deland, FL
Source: Daytona Beach Area Association of REALTORS®
MLS Number: 1203398
APN: 7035-02-02-2700
- 509 Victoria Hills Dr
- 3538 Treetop St
- 111 Asterbrooke Dr
- 417 Victoria Hills Dr
- 418 Brookfield Terrace
- 2024 Canopy Terrace Blvd
- 3009 Green Park Dr
- 223 Cherokee Hill Ct
- 231 Cherokee Hill Ct
- 804 Victoria Hills Dr S
- 259 Cherokee Hill Ct
- 411 Park Lake Dr
- 291 Northcote Ct
- 210 Brookgreen Way
- 302 Lamberton Ln
- 2217 Canopy Terrace Blvd
- 304 Lamberton Ln
- 220 Brookgreen Way
- 903 Victoria Hills Dr S
- 2096 Canopy Terrace Blvd
