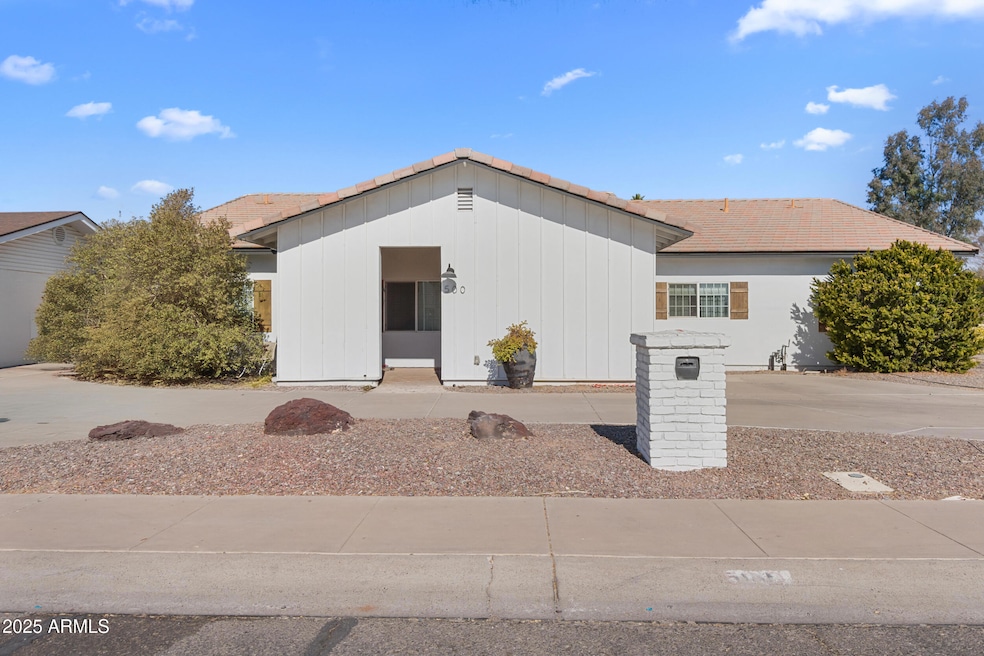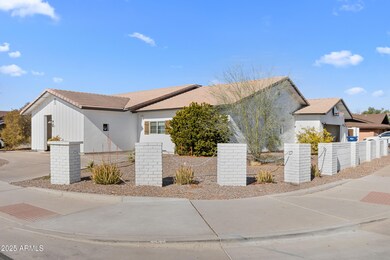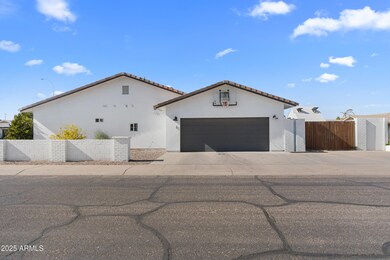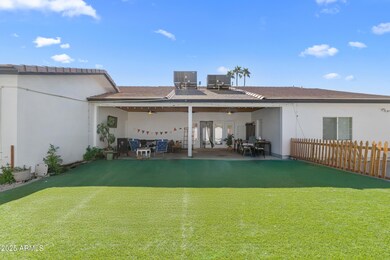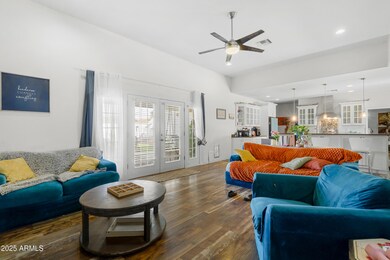
500 W Jasper Dr Chandler, AZ 85225
North Chandler NeighborhoodHighlights
- 0.22 Acre Lot
- Fireplace in Primary Bedroom
- No HOA
- Chandler High School Rated A-
- Corner Lot
- 5-minute walk to Apache Park
About This Home
As of February 2025Welcome to this charming 4-bedroom, 3-bathroom home in the heart of Chandler—a perfect blend of comfort, style, and location. Built in 2015 and thoughtfully maintained, this residence offers a spacious open floor plan with abundant natural light and soaring ceilings that create a welcoming atmosphere from the moment you step inside.
The kitchen is the heart of this home, featuring white Shaker cabinets, stunning granite countertops, and high-end Thermador stainless steel appliances, including a gas range with a convenient pot filler. The expansive island with breakfast bar and a walk-in pantry make this kitchen both practical and perfect for entertaining. The oversized bedrooms provide plenty of space for rest and relaxation, with the master suite offering a private retreat complete with a walk-in closet, separate tub and shower, and direct access to the backyard patio. The bathrooms have been thoughtfully updated with custom tile shower surrounds, new vanities, and modern light fixtures, ensuring every detail enhances your living experience.
With LVP flooring and stylish fixtures throughout, this home is move-in ready. Step outside through French doors to an expansive covered patio and large backyard, complete with room for a pool and an RV gate. With no HOA, the possibilities are endless for customizing your outdoor space.
Located just minutes from Knox Gifted Academy, Downtown Chandler's dining and entertainment, historic San Marcos Golf Course, and Chandler Center for the Arts, this home offers the ideal balance of serenity and convenience.
Don't miss out on this opportunity and experience all this home has to offer!
Home Details
Home Type
- Single Family
Est. Annual Taxes
- $2,063
Year Built
- Built in 2015
Lot Details
- 9,431 Sq Ft Lot
- Desert faces the front of the property
- Block Wall Fence
- Artificial Turf
- Corner Lot
Parking
- 2 Car Garage
Home Design
- Wood Frame Construction
- Tile Roof
- Stucco
Interior Spaces
- 2,169 Sq Ft Home
- 1-Story Property
- Double Pane Windows
- Low Emissivity Windows
- Vinyl Clad Windows
- Family Room with Fireplace
- Vinyl Flooring
Kitchen
- Breakfast Bar
- Kitchen Island
Bedrooms and Bathrooms
- 4 Bedrooms
- Fireplace in Primary Bedroom
- Primary Bathroom is a Full Bathroom
- 3 Bathrooms
- Bathtub With Separate Shower Stall
Schools
- Sanborn Elementary School
- John M Andersen Jr High Middle School
- Chandler High School
Utilities
- Refrigerated Cooling System
- Heating System Uses Natural Gas
Community Details
- No Home Owners Association
- Association fees include no fees
- Thunderbird Estates Unit 6 Subdivision
Listing and Financial Details
- Tax Lot 20
- Assessor Parcel Number 302-44-261
Map
Home Values in the Area
Average Home Value in this Area
Property History
| Date | Event | Price | Change | Sq Ft Price |
|---|---|---|---|---|
| 02/12/2025 02/12/25 | Sold | $600,000 | +2.6% | $277 / Sq Ft |
| 01/25/2025 01/25/25 | Pending | -- | -- | -- |
| 01/23/2025 01/23/25 | For Sale | $585,000 | 0.0% | $270 / Sq Ft |
| 06/17/2022 06/17/22 | Sold | $585,000 | -2.5% | $270 / Sq Ft |
| 05/23/2022 05/23/22 | Pending | -- | -- | -- |
| 05/12/2022 05/12/22 | Price Changed | $599,999 | -4.0% | $277 / Sq Ft |
| 05/02/2022 05/02/22 | For Sale | $625,000 | -- | $288 / Sq Ft |
Tax History
| Year | Tax Paid | Tax Assessment Tax Assessment Total Assessment is a certain percentage of the fair market value that is determined by local assessors to be the total taxable value of land and additions on the property. | Land | Improvement |
|---|---|---|---|---|
| 2025 | $2,063 | $26,843 | -- | -- |
| 2024 | $2,224 | $25,565 | -- | -- |
| 2023 | $2,224 | $46,520 | $9,300 | $37,220 |
| 2022 | $2,146 | $34,100 | $6,820 | $27,280 |
| 2021 | $2,656 | $31,660 | $6,330 | $25,330 |
| 2020 | $2,641 | $29,130 | $5,820 | $23,310 |
| 2019 | $2,548 | $28,970 | $5,790 | $23,180 |
| 2018 | $2,476 | $28,120 | $5,620 | $22,500 |
| 2017 | $2,326 | $26,680 | $5,330 | $21,350 |
| 2016 | $750 | $9,495 | $9,495 | $0 |
| 2015 | $1,531 | $20,520 | $4,100 | $16,420 |
Mortgage History
| Date | Status | Loan Amount | Loan Type |
|---|---|---|---|
| Previous Owner | $520,000 | New Conventional | |
| Previous Owner | $460,000 | New Conventional | |
| Previous Owner | $3,500 | Unknown | |
| Previous Owner | $20,500 | Unknown | |
| Previous Owner | $50,000 | Seller Take Back |
Deed History
| Date | Type | Sale Price | Title Company |
|---|---|---|---|
| Warranty Deed | $597,750 | First American Title Insurance | |
| Warranty Deed | $585,000 | New Title Company Name | |
| Warranty Deed | $425,000 | New Title Company Name | |
| Deed Of Distribution | -- | None Available | |
| Warranty Deed | $275,000 | Transnation Title Ins Co |
Similar Homes in Chandler, AZ
Source: Arizona Regional Multiple Listing Service (ARMLS)
MLS Number: 6809442
APN: 302-44-261
- 132 W Orchid Ln
- 770 W Kent Place
- 1505 N Evergreen St Unit 51
- 1505 N Evergreen St Unit 17
- 878 W Baylor Ln
- 846 W Park Ave
- 1351 N Pleasant Dr Unit 2064
- 1351 N Pleasant Dr Unit 1087
- 1351 N Pleasant Dr Unit 2030
- 1351 N Pleasant Dr Unit 1031
- 1351 N Pleasant Dr Unit 1102
- 1351 N Pleasant Dr Unit 2172
- 1351 N Pleasant Dr Unit 1118
- 1351 N Pleasant Dr Unit 2001
- 1351 N Pleasant Dr Unit 2079
- 1351 N Pleasant Dr Unit 1098
- 685 W Shannon St
- 699 W Shannon St
- 555 W Warner Rd Unit 140
- 555 W Warner Rd Unit 11
