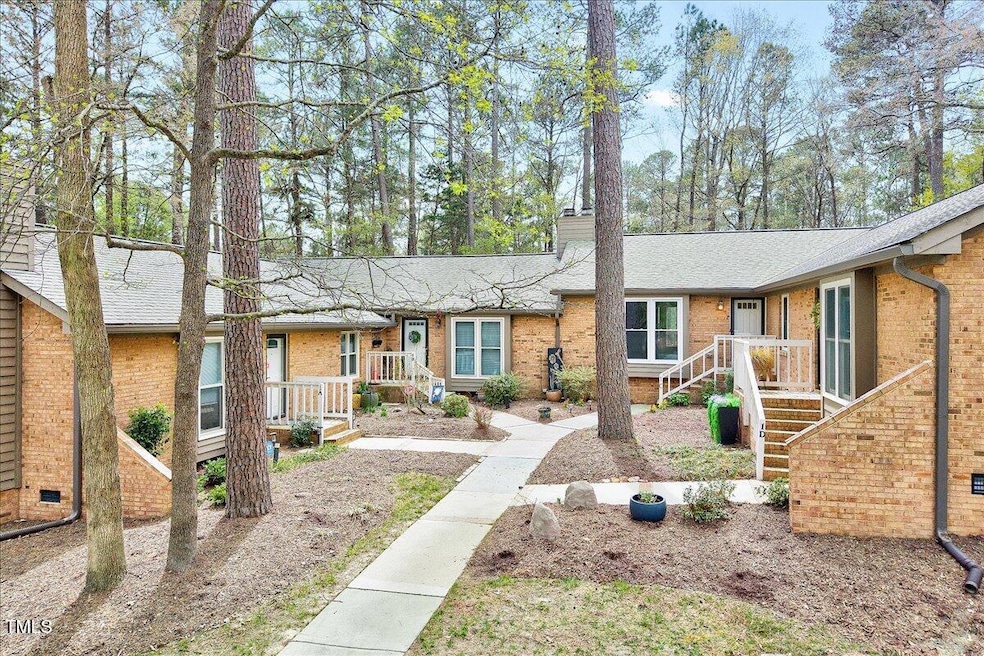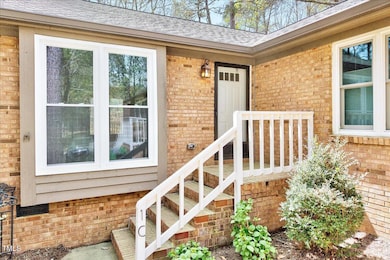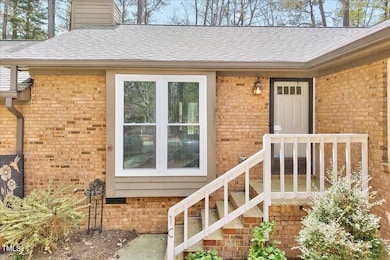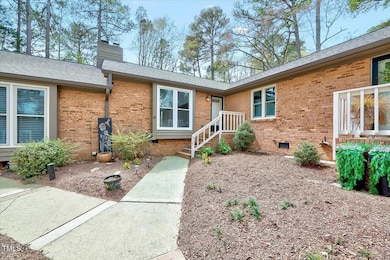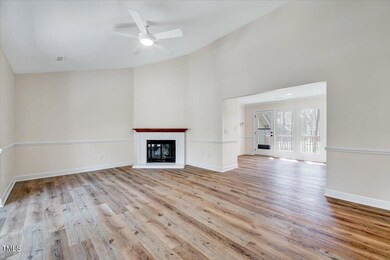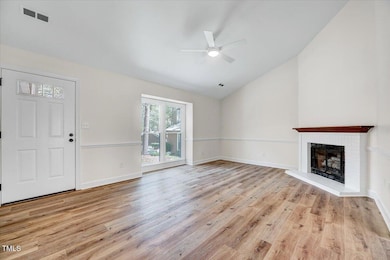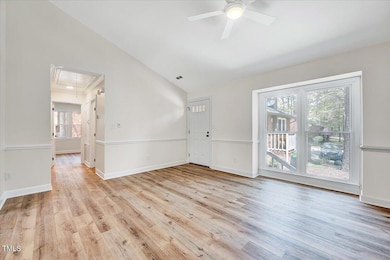
500 W Woodcroft Pkwy Durham, NC 27713
Woodcroft NeighborhoodEstimated payment $1,957/month
Highlights
- Traditional Architecture
- Luxury Vinyl Tile Flooring
- Forced Air Heating and Cooling System
- 1-Story Property
About This Home
Welcome to your next chapter in beautiful Durham, NC! This meticulously updated 2-bedroom, 2-bathroom townhome offers the perfect blend of modern comfort and unbeatable convenience. Boasting 1,064 square feet of thoughtfully refreshed living space, this home is an ideal choice for anyone looking to enjoy all that the Triangle has to offer.
Location truly matters, and this home delivers. Situated just 11 minutes from Research Triangle Park (RTP), one of the nation's premier tech hubs, your daily commute becomes a breeze. Whether you work at one of the many tech companies, research facilities, or universities nearby, you'll love coming home to this peaceful retreat. Plus, you're only 15 minutes away from the heart of Downtown Durham — where you can explore award-winning restaurants, local breweries, farmers markets, trendy boutiques, and a thriving arts and music scene. For outdoor enthusiasts, nearby parks and greenways offer the perfect escape for hiking, biking, or simply enjoying the Carolina sunshine.
Inside, the home shines with an array of brand-new features designed for both style and functionality. Enjoy the beauty and durability of new luxury vinyl plank flooring throughout the entire home, creating a seamless flow from room to room. The fully renovated kitchen is a showstopper, complete with brand-new cabinetry, modern countertops, and a fresh, contemporary look that will inspire your inner chef. Both bathrooms have been completely updated as well, featuring sleek new vanities, stylish mirrors, and brand-new toilets — every detail has been considered to provide a clean, modern aesthetic.
Fresh interior paint brightens every space, giving the home a crisp, inviting feel. Whether you're hosting friends, working from home, or simply relaxing after a long day, you'll appreciate the thoughtful updates and comfortable layout this townhome offers.
Low-maintenance living means you'll have more time to enjoy life, whether that's exploring nearby Duke University, catching a Durham Bulls game, or discovering your new favorite coffee shop. This is truly a move-in-ready home in a location that puts everything you need right at your fingertips.
Don't miss this rare opportunity to own a fully updated townhome in one of the most convenient and growing areas of Durham. Schedule your showing today and come see all the charm and comfort this home has to offer!
Townhouse Details
Home Type
- Townhome
Est. Annual Taxes
- $2,022
Year Built
- Built in 1984
HOA Fees
Home Design
- Traditional Architecture
- Brick Exterior Construction
- Brick Foundation
- Shingle Roof
Interior Spaces
- 1,040 Sq Ft Home
- 1-Story Property
- Living Room with Fireplace
- Luxury Vinyl Tile Flooring
Bedrooms and Bathrooms
- 2 Bedrooms
- 2 Full Bathrooms
Parking
- 2 Parking Spaces
- 2 Open Parking Spaces
Schools
- Southwest Elementary School
- Githens Middle School
- Jordan High School
Additional Features
- 1,742 Sq Ft Lot
- Forced Air Heating and Cooling System
Community Details
- Association fees include ground maintenance
- Cas Association
- Woodcroft Subdivision
Listing and Financial Details
- Assessor Parcel Number 148228
Map
Home Values in the Area
Average Home Value in this Area
Property History
| Date | Event | Price | Change | Sq Ft Price |
|---|---|---|---|---|
| 04/14/2025 04/14/25 | Pending | -- | -- | -- |
| 04/04/2025 04/04/25 | For Sale | $275,000 | -- | $264 / Sq Ft |
Similar Homes in Durham, NC
Source: Doorify MLS
MLS Number: 10087002
APN: 148266
- 500 W Woodcroft Pkwy Unit 13d
- 500 W Woodcroft Pkwy
- 500 W Woodcroft Pkwy Unit 16d
- 500 W Woodcroft Pkwy Unit 8c
- 707 Cross Timbers Dr
- 6 Landover Ct
- 111 Nuttree Way
- 706 Sleepy Creek Dr
- 200 W Woodcroft Pkwy Unit 45c
- 200 W Woodcroft Pkwy Unit 37a
- 18 Kings Mount Ct
- 27 Kings Mount Ct
- 4 Applewood Square
- 5500 Fortunes Ridge Dr Unit 82B
- 5500 Fortunes Ridge Dr Unit 72A
- 6 Preakness Dr
- 3706 Chimney Ridge Place Unit 201
- 12 Citation Dr
- 3805 Chimney Ridge Place Unit 3
- 3805 Chimney Ridge Place Unit 8
