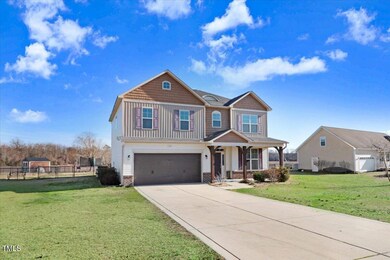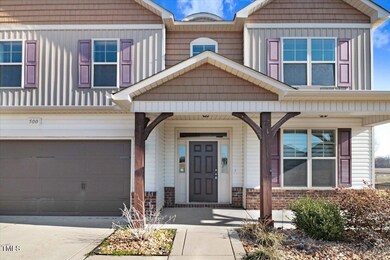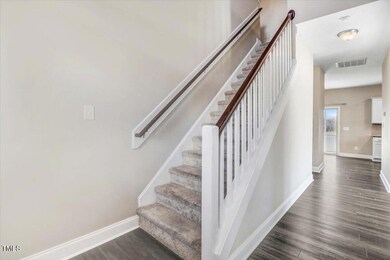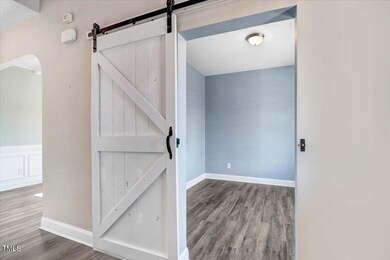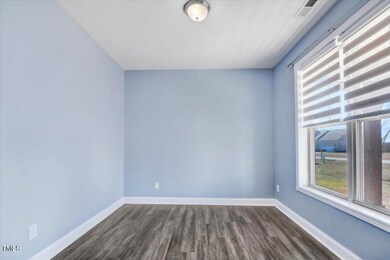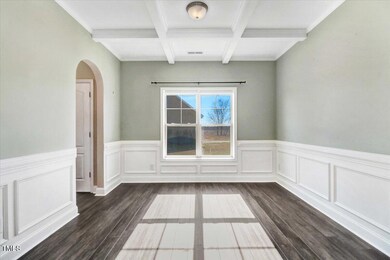
500 Wakefield Dr Princeton, NC 27569
Estimated payment $2,168/month
Highlights
- Traditional Architecture
- Screened Porch
- Walk-In Closet
- No HOA
- 2 Car Attached Garage
- Laundry Room
About This Home
Welcome to a stunning residence where modern comfort meets practical living. This 4-bedroom, 2.5-bathroom home offers 2,470 square feet of interior space, ensuring ample room for both relaxation and entertainment. Step into a welcoming floor plan featuring a large kitchen, complete with an inviting island and a spacious pantry. The formal dining room promises memorable meals, while the expansive living room, warmed by a gas log fireplace, invites cozy gatherings with family and friends.
The first floor also includes a versatile flex room, ideal as a home office or creative space, along with a convenient half-bath. Upstairs, the primary bedroom serves as a peaceful retreat, highlighted by an en suite bath and a generous closet. Three additional bedrooms and another full bath ensure comfort for family and guests.
Outdoor living is a breeze with a fenced backyard, a screened-in back porch, and a detached storage shed. The yard is fantastic for hosting summer barbecues or enjoying quiet evenings outdoors.
Crafted with quality and designed with an eye for detail, this house is ready to be your new home sweet home. Set up your showing today!
Home Details
Home Type
- Single Family
Est. Annual Taxes
- $1,913
Year Built
- Built in 2012
Lot Details
- 0.46 Acre Lot
- Back Yard Fenced
- Chain Link Fence
Parking
- 2 Car Attached Garage
- Front Facing Garage
Home Design
- Traditional Architecture
- Slab Foundation
- Shingle Roof
- Vinyl Siding
Interior Spaces
- 2,470 Sq Ft Home
- 2-Story Property
- Smooth Ceilings
- Ceiling Fan
- Gas Log Fireplace
- Family Room with Fireplace
- Screened Porch
- Storage
Kitchen
- Electric Oven
- Dishwasher
- Kitchen Island
Flooring
- Carpet
- Luxury Vinyl Tile
Bedrooms and Bathrooms
- 4 Bedrooms
- Walk-In Closet
Laundry
- Laundry Room
- Laundry on upper level
Schools
- Northwest Elementary School
- Norwayne Middle School
- Charles B Aycock High School
Utilities
- Forced Air Heating and Cooling System
- Heat Pump System
- Water Heater
- Septic Tank
Community Details
- No Home Owners Association
- Carolyns Ridge Subdivision
Listing and Financial Details
- Assessor Parcel Number 2663303447
Map
Home Values in the Area
Average Home Value in this Area
Tax History
| Year | Tax Paid | Tax Assessment Tax Assessment Total Assessment is a certain percentage of the fair market value that is determined by local assessors to be the total taxable value of land and additions on the property. | Land | Improvement |
|---|---|---|---|---|
| 2024 | $1,913 | $220,460 | $25,000 | $195,460 |
| 2023 | $1,858 | $220,460 | $25,000 | $195,460 |
| 2022 | $1,858 | $220,460 | $25,000 | $195,460 |
| 2021 | $1,781 | $220,460 | $25,000 | $195,460 |
| 2020 | $1,684 | $220,460 | $25,000 | $195,460 |
| 2018 | $1,462 | $190,640 | $25,000 | $165,640 |
| 2017 | $1,462 | $190,640 | $25,000 | $165,640 |
| 2016 | $1,462 | $190,640 | $25,000 | $165,640 |
| 2015 | $1,465 | $190,640 | $25,000 | $165,640 |
| 2014 | $1,468 | $190,640 | $25,000 | $165,640 |
Property History
| Date | Event | Price | Change | Sq Ft Price |
|---|---|---|---|---|
| 03/14/2025 03/14/25 | Pending | -- | -- | -- |
| 02/28/2025 02/28/25 | For Sale | $359,900 | +64.7% | $146 / Sq Ft |
| 12/19/2018 12/19/18 | Sold | $218,500 | 0.0% | $90 / Sq Ft |
| 11/19/2018 11/19/18 | Pending | -- | -- | -- |
| 10/26/2018 10/26/18 | For Sale | $218,500 | -- | $90 / Sq Ft |
Deed History
| Date | Type | Sale Price | Title Company |
|---|---|---|---|
| Warranty Deed | $219,000 | None Available | |
| Warranty Deed | $185,000 | None Available | |
| Deed | $102,500 | -- |
Mortgage History
| Date | Status | Loan Amount | Loan Type |
|---|---|---|---|
| Open | $227,331 | VA | |
| Closed | $227,834 | VA | |
| Closed | $223,197 | VA | |
| Previous Owner | $188,850 | VA |
Similar Homes in Princeton, NC
Source: Doorify MLS
MLS Number: 10079026
APN: 2663303447

