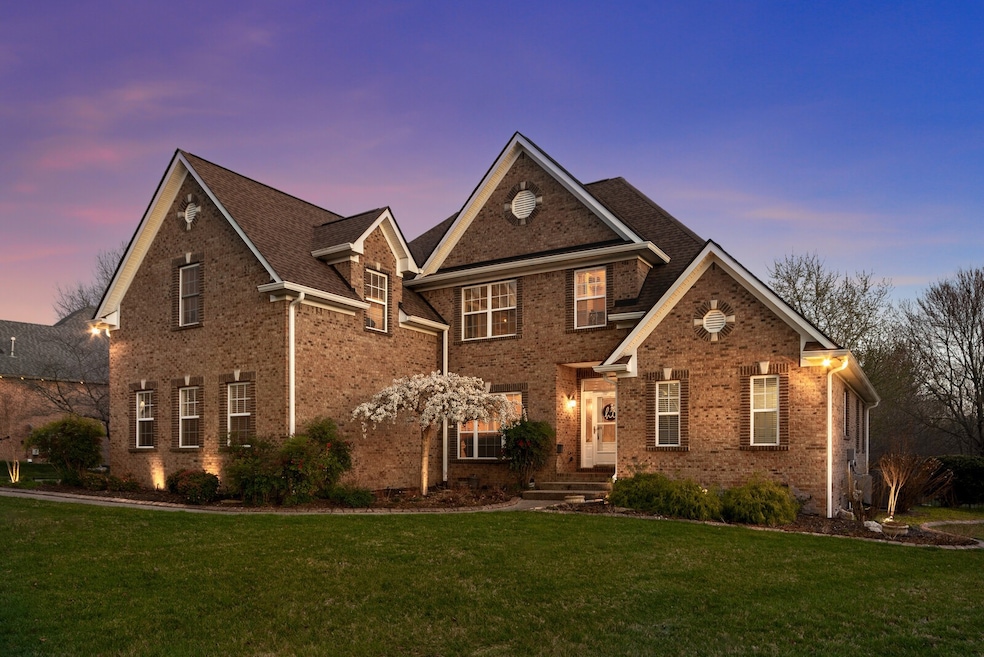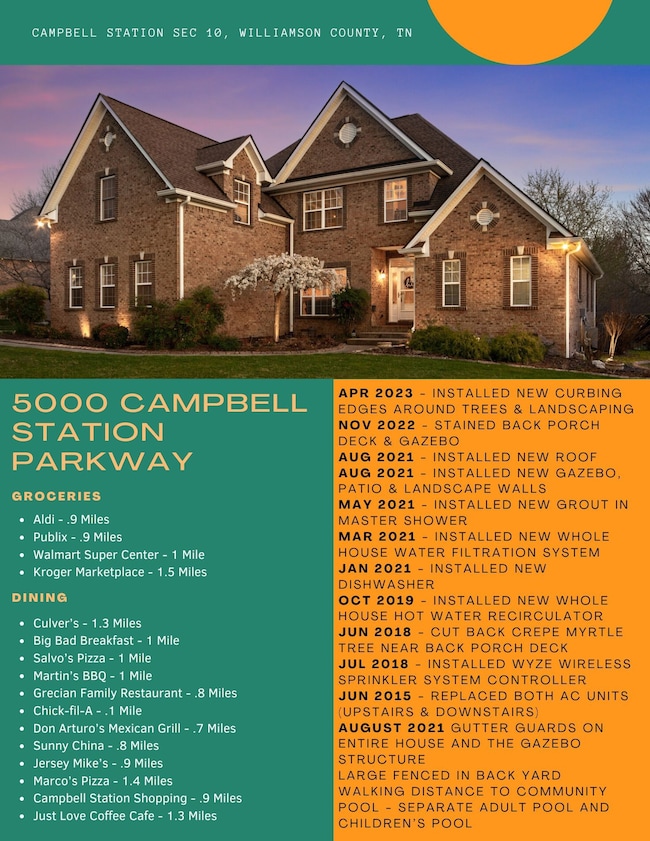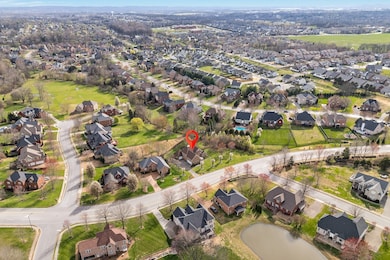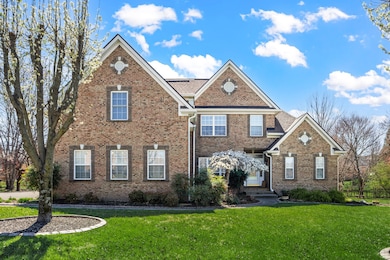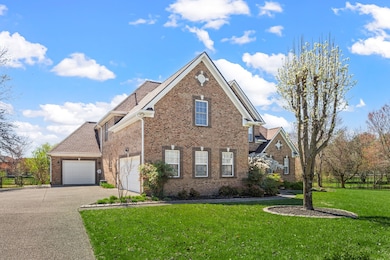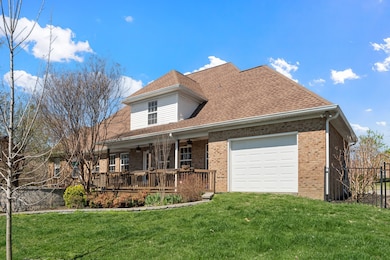
5000 Campbell Station Pkwy Spring Hill, TN 37174
Estimated payment $5,643/month
Highlights
- Very Popular Property
- 0.82 Acre Lot
- Porch
- Longview Elementary School Rated A
- Den with Fireplace
- 3 Car Attached Garage
About This Home
Welcome to a home where elegance meets comfort, where every detail has been thoughtfully designed for modern living. Nestled in a prime location in the coveted Williamson County School district, near shopping, dining, and essential amenities, this 5-bedroom, 3.5-bathroom residence offers an inviting sanctuary filled with charm and convenience. Step inside to be greeted by an additional seating area just off the foyer, perfect for cozy conversations or a peaceful retreat. The heart of the home unfolds with a spacious living room featuring a stunning double-sided electric fireplace, seamlessly connecting to the dining space and kitchen. A wraparound bar-height counter offers ample space for gathering, while the dining area overlooks the back porch, leading to a fully fenced backyard complete with a decorative gazebo (built in 2021) and a firepit—an entertainer’s dream. The primary suite is a true retreat, boasting vaulted ceilings, a luxurious double-sided walk-in closet, a spa-like soaking tub, and a double walk-in shower with dual vanities and a built-in makeup vanity. Upstairs, a generously sized bonus room provides endless possibilities—use it as a home office, game room, or additional bedroom. Two additional bedrooms each feature their own private vanity areas, sharing a convenient Jack-and-Jill style shower. Notable upgrades include a 4-year-old roof, a newly installed water filtration system, a new dishwasher, a Wyze smart sprinkler system with a separate water meter for lawn irrigation, and gutter guards on both the home and gazebo. A two-car attached garage is complemented by a double-sided third garage, ideal for extra storage or additional parking. Perfectly positioned just half a mile from the nearest fire station a short drive to shopping and dining, and walking distance to the Community Pool (complete with a children's pool & adult only pool), this home is a true gem in a sought-after location. Don't miss the chance to make it yours!
Listing Agent
Greater Downtown Realty dba Keller Williams Realty Brokerage Phone: 4232084943 License #359562

Home Details
Home Type
- Single Family
Est. Annual Taxes
- $3,417
Year Built
- Built in 2006
Lot Details
- 0.82 Acre Lot
- Lot Dimensions are 286 x 245
- Level Lot
HOA Fees
- $55 Monthly HOA Fees
Parking
- 3 Car Attached Garage
Home Design
- Brick Exterior Construction
- Shingle Roof
Interior Spaces
- 3,669 Sq Ft Home
- Property has 1 Level
- Ceiling Fan
- Gas Fireplace
- Den with Fireplace
- 2 Fireplaces
- Storage
- Crawl Space
Kitchen
- Microwave
- Dishwasher
- Disposal
Bedrooms and Bathrooms
- 5 Bedrooms | 1 Main Level Bedroom
- Walk-In Closet
Outdoor Features
- Patio
- Porch
Schools
- Longview Elementary School
- Heritage Middle School
- Independence High School
Utilities
- Cooling Available
- Central Heating
Community Details
- $350 One-Time Secondary Association Fee
- Campbell Station Sec 10 Subdivision
Listing and Financial Details
- Assessor Parcel Number 094167D F 00100 00011167D
Map
Home Values in the Area
Average Home Value in this Area
Tax History
| Year | Tax Paid | Tax Assessment Tax Assessment Total Assessment is a certain percentage of the fair market value that is determined by local assessors to be the total taxable value of land and additions on the property. | Land | Improvement |
|---|---|---|---|---|
| 2024 | $983 | $133,000 | $22,500 | $110,500 |
| 2023 | $983 | $133,000 | $22,500 | $110,500 |
| 2022 | $2,434 | $133,000 | $22,500 | $110,500 |
| 2021 | $2,434 | $133,000 | $22,500 | $110,500 |
| 2020 | $2,263 | $104,750 | $16,250 | $88,500 |
| 2019 | $2,263 | $104,750 | $16,250 | $88,500 |
| 2018 | $2,189 | $104,750 | $16,250 | $88,500 |
| 2017 | $2,168 | $104,750 | $16,250 | $88,500 |
| 2016 | $0 | $104,750 | $16,250 | $88,500 |
| 2015 | -- | $86,875 | $15,000 | $71,875 |
| 2014 | -- | $86,875 | $15,000 | $71,875 |
Property History
| Date | Event | Price | Change | Sq Ft Price |
|---|---|---|---|---|
| 03/27/2025 03/27/25 | For Sale | $950,000 | -- | $259 / Sq Ft |
Deed History
| Date | Type | Sale Price | Title Company |
|---|---|---|---|
| Interfamily Deed Transfer | -- | Allied Title Co | |
| Corporate Deed | $329,900 | Associates Closing & Title | |
| Trustee Deed | $377,368 | None Available | |
| Warranty Deed | $454,000 | Bell & Alexander | |
| Warranty Deed | $70,000 | None Available |
Mortgage History
| Date | Status | Loan Amount | Loan Type |
|---|---|---|---|
| Open | $100,000 | Credit Line Revolving | |
| Open | $303,000 | New Conventional | |
| Closed | $305,100 | New Conventional | |
| Closed | $317,493 | FHA | |
| Previous Owner | $323,924 | FHA | |
| Previous Owner | $68,100 | Stand Alone Second | |
| Previous Owner | $363,200 | Purchase Money Mortgage | |
| Previous Owner | $348,000 | Construction |
About the Listing Agent

As the leader of our dynamic real estate team, I am fiercely committed to turning the real estate dreams of our clients into reality. With a background steeped in both the grit of negotiations and the finesse of high-stakes sales, I bring a relentless pursuit of excellence to the table. My approach is straightforward: I fight tirelessly for our clients, ensuring no opportunity is missed and every transaction is maximized to its full potential.
Asher's Other Listings
Source: Realtracs
MLS Number: 2809192
APN: 167D-F-001.00
- 2184 Loudenslager Dr
- 3019 Auld Tatty Dr
- 3028 Auld Tatty Dr
- 1178 Mccoury Ln
- 415 Heroit Dr
- 1083 Auldridge Dr
- 2165 Loudenslager Dr
- 2062 N Amber Dr
- 108 Shanache Dr
- 434 Heroit Dr
- 1309 Cashmere Dr Unit 65
- 4115 Chancellor Dr
- 0 O'Hallorn Dr
- 4967 Paddy Trace
- 0 Campbell Station Pkwy
- 5021 Paddy Trace
- 2138 Loudenslager Dr
- 904 Cashmere Dr Unit 42
- 5022 Paddy Trace
- 3024 Harrah Dr
