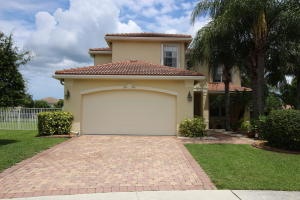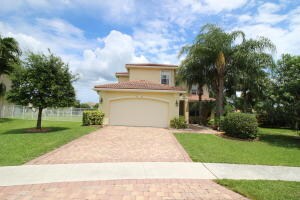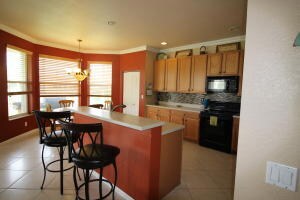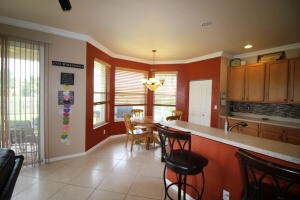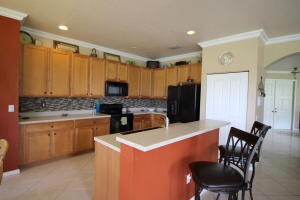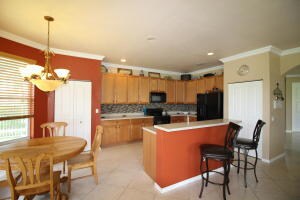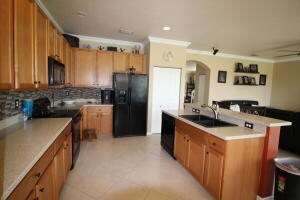5000 Cobalt Ct Greenacres, FL 33463
Highlights
- Lake Front
- Room in yard for a pool
- Mediterranean Architecture
- Gated with Attendant
- Roman Tub
- Community Basketball Court
About This Home
As of July 2016This has got to be the best lot in all of the community! Located in the middle of a cul-de-sac with a HUGE yard & lakefront! This home sweet home is upgraded. The large kitchen boasts wood cabinetry, tiled backsplash & corian counters. The flooring is tile on the diagonal all throughout the first floor & wood looking tile on the stairs & 2nd floor. There are 2 bedrooms and a full bathroom on the 1st floor. The master bedroom suite is huge with an added sitting area. The master bathroom has his & her rooms. Washer & Dryer are new. It even has accordion hurricane shutters! Plus a brand new wood deck balcony. In a gated community with a community pool, gym, basketball, soccer field, tennis & volleyball court. Live the Good Life! Exclusions: Family room fan,speakers & chandelier in master bed.
Last Agent to Sell the Property
June Kennedy
RE/MAX Advantage Plus License #3056915
Home Details
Home Type
- Single Family
Est. Annual Taxes
- $4,265
Year Built
- Built in 2003
Lot Details
- Lake Front
- Cul-De-Sac
- Fenced
- Irregular Lot
- Property is zoned PUD
HOA Fees
- $180 Monthly HOA Fees
Parking
- 2 Car Attached Garage
- Garage Door Opener
- Driveway
Home Design
- Mediterranean Architecture
- Spanish Tile Roof
- Tile Roof
Interior Spaces
- 3,338 Sq Ft Home
- 2-Story Property
- Ceiling Fan
- Family Room
- Formal Dining Room
- Tile Flooring
- Lake Views
Kitchen
- Eat-In Kitchen
- Breakfast Bar
- Electric Range
- Microwave
- Dishwasher
- Disposal
Bedrooms and Bathrooms
- 6 Bedrooms
- Split Bedroom Floorplan
- Walk-In Closet
- 4 Full Bathrooms
- Dual Sinks
- Roman Tub
- Jettted Tub and Separate Shower in Primary Bathroom
Laundry
- Laundry Room
- Dryer
- Washer
Home Security
- Home Security System
- Intercom
- Fire and Smoke Detector
Outdoor Features
- Room in yard for a pool
- Balcony
- Open Patio
Schools
- Santaluces Community High School
Utilities
- Central Heating and Cooling System
- Electric Water Heater
- Cable TV Available
Listing and Financial Details
- Assessor Parcel Number 18424435170000960
Community Details
Overview
- Association fees include common areas, cable TV, recreation facilities, security
- Nautica Isles West Subdivision, Bentley Floorplan
Recreation
- Community Basketball Court
- Community Pool
- Park
- Trails
Security
- Gated with Attendant
Map
Home Values in the Area
Average Home Value in this Area
Property History
| Date | Event | Price | Change | Sq Ft Price |
|---|---|---|---|---|
| 04/22/2025 04/22/25 | For Sale | $749,900 | 0.0% | $225 / Sq Ft |
| 06/01/2018 06/01/18 | Rented | $2,900 | 0.0% | -- |
| 05/02/2018 05/02/18 | Under Contract | -- | -- | -- |
| 04/18/2018 04/18/18 | For Rent | $2,900 | 0.0% | -- |
| 07/28/2016 07/28/16 | Sold | $385,000 | -5.9% | $115 / Sq Ft |
| 06/28/2016 06/28/16 | Pending | -- | -- | -- |
| 05/22/2016 05/22/16 | For Sale | $409,000 | +36.3% | $123 / Sq Ft |
| 06/10/2013 06/10/13 | Sold | $300,000 | -7.7% | $91 / Sq Ft |
| 05/11/2013 05/11/13 | Pending | -- | -- | -- |
| 12/11/2012 12/11/12 | For Sale | $325,000 | -- | $99 / Sq Ft |
Tax History
| Year | Tax Paid | Tax Assessment Tax Assessment Total Assessment is a certain percentage of the fair market value that is determined by local assessors to be the total taxable value of land and additions on the property. | Land | Improvement |
|---|---|---|---|---|
| 2024 | $11,439 | $614,246 | -- | -- |
| 2023 | $10,794 | $573,584 | $0 | $0 |
| 2022 | $10,190 | $538,576 | $0 | $0 |
| 2021 | $7,923 | $376,505 | $70,090 | $306,415 |
| 2020 | $7,227 | $333,847 | $0 | $333,847 |
| 2019 | $7,238 | $331,075 | $0 | $331,075 |
| 2018 | $6,817 | $321,951 | $0 | $321,951 |
| 2017 | $6,340 | $304,061 | $0 | $0 |
| 2016 | $4,177 | $233,613 | $0 | $0 |
| 2015 | $4,265 | $231,989 | $0 | $0 |
| 2014 | $4,145 | $229,804 | $0 | $0 |
Mortgage History
| Date | Status | Loan Amount | Loan Type |
|---|---|---|---|
| Previous Owner | $310,000 | New Conventional | |
| Previous Owner | $285,000 | Purchase Money Mortgage | |
| Previous Owner | $236,338 | New Conventional | |
| Previous Owner | $125,000 | Stand Alone Second | |
| Previous Owner | $60,000 | Stand Alone Second | |
| Previous Owner | $260,800 | No Value Available | |
| Closed | $32,600 | No Value Available |
Deed History
| Date | Type | Sale Price | Title Company |
|---|---|---|---|
| Warranty Deed | -- | None Listed On Document | |
| Warranty Deed | $460,000 | Capital Abstract & Title | |
| Deed | $385,000 | -- | |
| Warranty Deed | $300,000 | Inpendence Title Insurance A | |
| Special Warranty Deed | $326,021 | Nova Title Company |
Source: BeachesMLS
MLS Number: R10237005
APN: 18-42-44-35-17-000-0960
- 5339 Island Gypsy Dr
- 5353 Grand Banks Blvd
- 5066 Northern Lights Dr
- 5439 Queenship Ct
- 5407 Wellcraft Dr
- 5800 Canal Drive # Lot 10
- 5800 Canal Drive # Lot 9
- 5800 Canal Drive # Lot 8
- 5511 Monte Fino Ct
- 5482 Queenship Ct
- 5512 Albin Dr
- 5083 Saturn Ring Ct
- 5081 Saturn Ring Ct
- 5078 Nautica Lake Cir
- 5541 Wishing Star Ln
- 5436 Chicory Ln
- 5091 Starblaze Dr
- 5073 Starblaze Dr
- 5654 Ithaca Cir E
- 6009 Triphammer Rd
