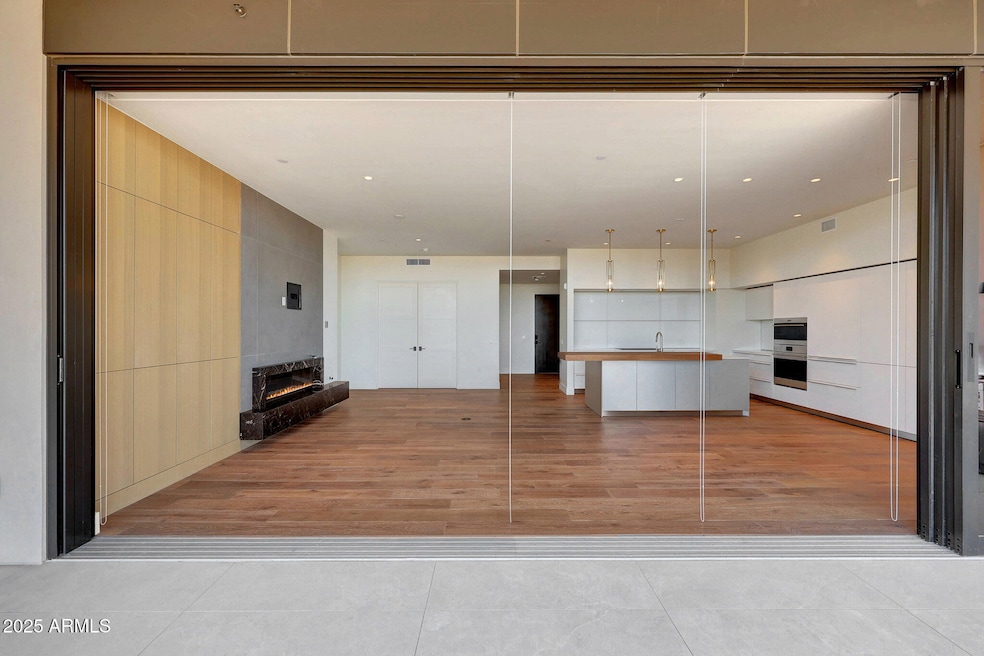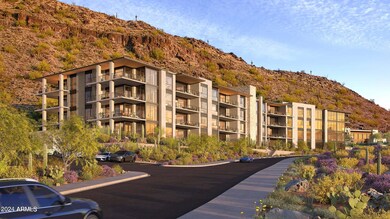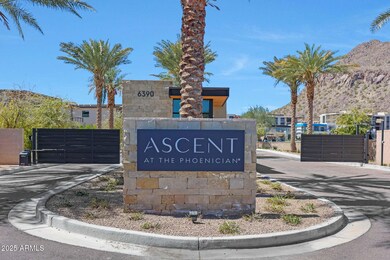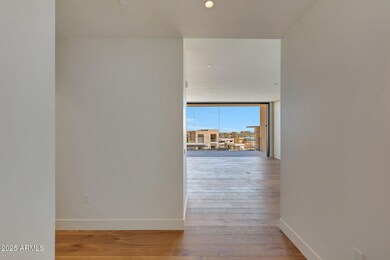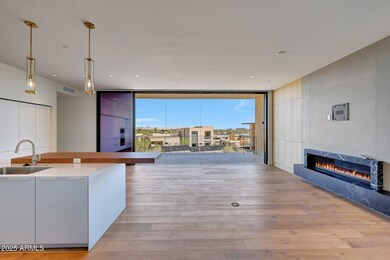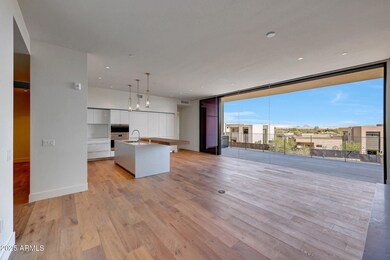
5000 E Camelback Ridge Rd Unit 204 Scottsdale, AZ 85251
Camelback East Village NeighborhoodEstimated payment $13,396/month
Highlights
- Golf Course Community
- Fitness Center
- Gated Parking
- Hopi Elementary School Rated A
- Gated with Attendant
- City Lights View
About This Home
Welcome to a one-of-a-kind opportunity to own a brand-new luxury condominium nestled within the exclusive Phoenician Resort. This stunning residence combines timeless elegance, high-end finishes, and breathtaking views of Camelback Mountain and city lights. This spacious 1-bedroom + den, 2 full bath home is thoughtfully designed for modern living. An open great room concept features 10' ceilings and expansive walls of glass, flooding the space with natural light and creating a seamless connection to the outdoors. A cozy gas fireplace adds warmth and sophistication to the living area, making it the perfect place to relax or entertain. The Provenza wide-planked oak floors throughout provide a warm and luxurious feel, while the gourmet kitchen—crafted by Bulthaup—is a chef's dream. Complete with sleek glass backsplashes and top-of-the-line Wolf and Sub-Zero appliances, this space is as functional as it is beautiful. The luxury extends to the bathrooms and laundry, which are outfitted with high-end finishes for a sophisticated touch.Step onto the expansive private patio, where a built-in BBQ creates an ideal space for outdoor dining or simply enjoying the serene views. This residence truly blurs the line between indoor and outdoor living.As part of the Phoenician lifestyle, you'll enjoy access to the exclusive Mountain Club, featuring a party room, fitness and movement center, resort-style pool, and a rooftop deck with panoramic views. Additional conveniences include two parking spaces in the secure garage, complete with an E-charging station.
Townhouse Details
Home Type
- Townhome
Est. Annual Taxes
- $899
Year Built
- Built in 2024 | Under Construction
Lot Details
- 1,679 Sq Ft Lot
- Two or More Common Walls
- Private Streets
HOA Fees
- $1,070 Monthly HOA Fees
Parking
- 1 Car Garage
- Electric Vehicle Home Charger
- Common or Shared Parking
- Gated Parking
- Assigned Parking
- Community Parking Structure
Property Views
- City Lights
- Mountain
Home Design
- Designed by Nelsen Partners Architects
- Contemporary Architecture
- Wood Frame Construction
- Foam Roof
- Block Exterior
- Stucco
Interior Spaces
- 1,698 Sq Ft Home
- 4-Story Property
- Elevator
- Ceiling height of 9 feet or more
- Gas Fireplace
- Double Pane Windows
- Low Emissivity Windows
- Mechanical Sun Shade
- Family Room with Fireplace
Kitchen
- Eat-In Kitchen
- Breakfast Bar
- Built-In Microwave
- ENERGY STAR Qualified Appliances
- Kitchen Island
Flooring
- Wood
- Stone
Bedrooms and Bathrooms
- 1 Bedroom
- Two Primary Bathrooms
- Primary Bathroom is a Full Bathroom
- 2 Bathrooms
- Dual Vanity Sinks in Primary Bathroom
- Bathtub With Separate Shower Stall
Outdoor Features
- Balcony
- Built-In Barbecue
Schools
- Kiva Elementary School
- Ingleside Middle School
- Arcadia High School
Utilities
- Cooling Available
- Heating Available
- Water Softener
- High Speed Internet
Additional Features
- No Interior Steps
- Unit is below another unit
Listing and Financial Details
- Tax Lot 204
- Assessor Parcel Number 172-12-238
Community Details
Overview
- Association fees include roof repair, insurance, sewer, pest control, ground maintenance, street maintenance, trash, water, roof replacement, maintenance exterior
- Trestle Association, Phone Number (480) 422-0888
- Built by PWI
- Ascent At The Phoenician Mountainside Condominiums Subdivision
Amenities
- Clubhouse
- Recreation Room
Recreation
- Golf Course Community
- Fitness Center
- Heated Community Pool
- Community Spa
- Bike Trail
Security
- Gated with Attendant
Map
Home Values in the Area
Average Home Value in this Area
Property History
| Date | Event | Price | Change | Sq Ft Price |
|---|---|---|---|---|
| 02/13/2025 02/13/25 | Price Changed | $2,195,000 | -8.4% | $1,293 / Sq Ft |
| 11/15/2024 11/15/24 | For Sale | $2,395,000 | -- | $1,410 / Sq Ft |
Similar Homes in the area
Source: Arizona Regional Multiple Listing Service (ARMLS)
MLS Number: 6784595
- 5000 N Camelback Ridge Rd Unit 410
- 5000 N Camelback Ridge Rd Unit 210
- 5000 N Camelback Ridge Rd Unit 109
- 5000 N Camelback Ridge Dr Unit 203
- 5000 N Camelback Ridge Dr Unit 409
- 5000 N Camelback Ridge Dr Unit 304
- 5000 N Camelback Ridge Dr Unit 107
- 5000 N Camelback Ridge Dr Unit 301
- 5000 N Camelback Ridge Dr Unit 204
- 4942 N Ascent Dr
- 6000 E Camelback Rd Unit 7705
- 6000 E Camelback Rd Unit 7707
- 6302 E Hillcrest Blvd
- 4849 N Camelback Ridge Rd Unit A309
- 4849 N Camelback Ridge Rd Unit A106
- 4849 N Camelback Ridge Rd Unit B104
- 4849 N Camelback Ridge Rd Unit A101
- 4849 N Camelback Ridge Rd Unit A211
- 4849 N Camelback Ridge Rd Unit A409
- 4849 N Camelback Ridge Rd Unit B206
