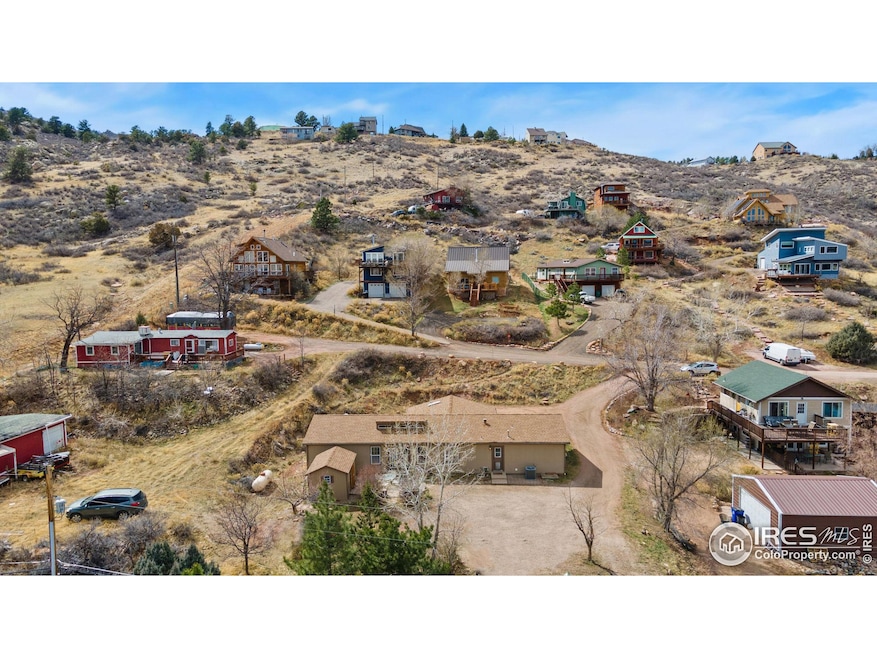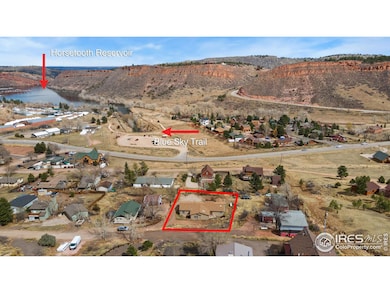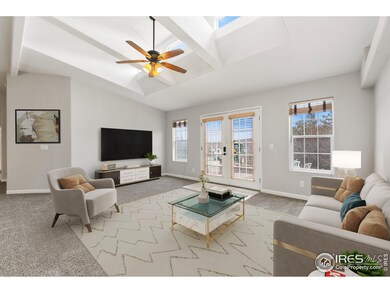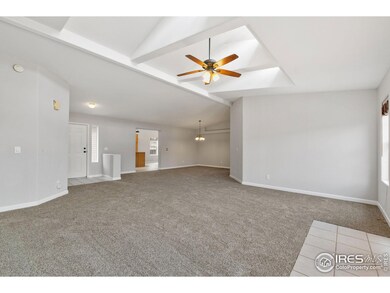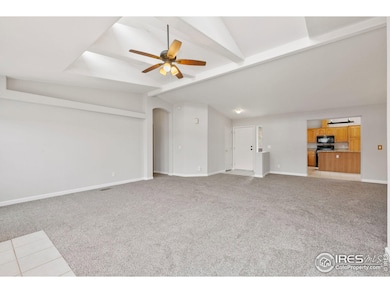5000 Foothills Dr Fort Collins, CO 80526
Estimated payment $3,735/month
Highlights
- Water Views
- Open Floorplan
- Cathedral Ceiling
- McGraw Elementary School Rated A-
- Wooded Lot
- No HOA
About This Home
Escape to this stunning 4-bedroom ranch home, where breathtaking views of Horsetooth Reservoir, red rock cliffs, and the foothills create an unforgettable backdrop. Nestled among towering pines on a spacious .38-acre lot, this home offers the best of Colorado living-just minutes from town yet surrounded by nature's playground. Inside, an open floor plan welcomes you with vaulted ceilings, skylights, and abundant natural light. The spacious kitchen features granite countertops and a central island, perfect for entertaining. With brand-new carpet and freshly painted inside (2025) and out (2020), this home feels bright and refreshed. New luxury vinyl flooring enhances the bathrooms and laundry room, adding both durability and style. Thoughtfully designed, the primary suite is set apart from the additional three bedrooms, ensuring privacy and comfort. Outside, an 8x12 shed with bench cabinet has room to store all of your tools and gear. Experience breathtaking red rock sunsets from your own backyard, where nature paints the sky in stunning hues each evening. Frequent visits from local wildlife add to the serene and picturesque setting, making this home a true retreat for nature lovers. Bake a delicious fruit pie from your cherry and apple tree. Indulge in food and live entertainment at nearby Horsetooth Tavern. Enjoy endless outdoor adventures, from boating and paddleboarding at nearby Inlet Bay Marina to hiking the iconic Horsetooth Rock. There are hiking and biking trails that lead you all the way to Devil's Backbone in Loveland! Don't miss this incredible opportunity to own a home in one of Northern Colorado's most sought-after locations! Additional upgrades include a new furnace, A/C, and baseboards in 2025. There is a dedicated space to add a garage if you wish.
Property Details
Home Type
- Manufactured Home
Est. Annual Taxes
- $2,762
Year Built
- Built in 1999
Lot Details
- 0.38 Acre Lot
- Property fronts an easement
- Unincorporated Location
- Rock Outcropping
- Sloped Lot
- Wooded Lot
Parking
- Off-Street Parking
Home Design
- Wood Frame Construction
- Composition Roof
Interior Spaces
- 2,243 Sq Ft Home
- 1-Story Property
- Open Floorplan
- Cathedral Ceiling
- Ceiling Fan
- Skylights
- Double Pane Windows
- Window Treatments
- Family Room
- Dining Room
- Water Views
- Crawl Space
Kitchen
- Eat-In Kitchen
- Gas Oven or Range
- Microwave
- Dishwasher
- Kitchen Island
Flooring
- Carpet
- Tile
Bedrooms and Bathrooms
- 4 Bedrooms
- Walk-In Closet
- 2 Full Bathrooms
- Primary bathroom on main floor
Laundry
- Laundry on main level
- Sink Near Laundry
- Washer and Dryer Hookup
Eco-Friendly Details
- Energy-Efficient HVAC
Outdoor Features
- Patio
- Separate Outdoor Workshop
- Outdoor Storage
Schools
- Mcgraw Elementary School
- Webber Middle School
- Rocky Mountain High School
Utilities
- Forced Air Heating and Cooling System
- Propane
- High Speed Internet
- Satellite Dish
- Cable TV Available
Community Details
- No Home Owners Association
- Horsetooth Lake Estates Subdivision
Listing and Financial Details
- Assessor Parcel Number R0243671
Map
Home Values in the Area
Average Home Value in this Area
Tax History
| Year | Tax Paid | Tax Assessment Tax Assessment Total Assessment is a certain percentage of the fair market value that is determined by local assessors to be the total taxable value of land and additions on the property. | Land | Improvement |
|---|---|---|---|---|
| 2025 | $2,631 | $31,149 | $6,131 | $25,018 |
| 2024 | $2,631 | $31,149 | $6,131 | $25,018 |
| 2022 | $2,227 | $22,441 | $3,551 | $18,890 |
| 2021 | $2,242 | $23,088 | $3,654 | $19,434 |
| 2020 | $2,454 | $25,025 | $2,574 | $22,451 |
| 2019 | $2,459 | $25,025 | $2,574 | $22,451 |
| 2018 | $1,925 | $20,146 | $3,024 | $17,122 |
| 2017 | $1,914 | $20,146 | $3,024 | $17,122 |
| 2016 | $1,699 | $17,775 | $2,229 | $15,546 |
| 2015 | $1,684 | $17,780 | $2,230 | $15,550 |
| 2014 | $1,438 | $15,050 | $3,820 | $11,230 |
Property History
| Date | Event | Price | Change | Sq Ft Price |
|---|---|---|---|---|
| 03/28/2025 03/28/25 | For Sale | $627,900 | +79.4% | $280 / Sq Ft |
| 06/24/2021 06/24/21 | Off Market | $350,000 | -- | -- |
| 05/10/2018 05/10/18 | Sold | $350,000 | 0.0% | $156 / Sq Ft |
| 04/10/2018 04/10/18 | Pending | -- | -- | -- |
| 03/27/2018 03/27/18 | For Sale | $350,000 | -- | $156 / Sq Ft |
Deed History
| Date | Type | Sale Price | Title Company |
|---|---|---|---|
| Warranty Deed | $350,000 | Fidelity National Title | |
| Warranty Deed | $14,900 | -- | |
| Joint Tenancy Deed | -- | -- |
Mortgage History
| Date | Status | Loan Amount | Loan Type |
|---|---|---|---|
| Open | $200,000 | New Conventional | |
| Closed | $280,000 | New Conventional | |
| Previous Owner | $245,300 | New Conventional | |
| Previous Owner | $268,201 | FHA | |
| Previous Owner | $269,383 | FHA | |
| Previous Owner | $202,692 | Unknown | |
| Previous Owner | $200,000 | Unknown | |
| Previous Owner | $61,850 | Credit Line Revolving | |
| Previous Owner | $29,300 | Credit Line Revolving | |
| Previous Owner | $26,500 | Credit Line Revolving | |
| Previous Owner | $200,000 | Unknown | |
| Previous Owner | $190,800 | Unknown | |
| Previous Owner | $190,800 | Unknown | |
| Previous Owner | $27,000 | Credit Line Revolving | |
| Previous Owner | $152,055 | FHA | |
| Previous Owner | $125,808 | Construction |
Source: IRES MLS
MLS Number: 1029635
APN: 96062-07-021
- 5001 Holiday Dr
- 4789 W County Road 38 E
- 4801 W County Road 38 E Unit 2
- 4804 Foothills Dr
- 5000 Sandstone Dr
- 144 Sandhill Ln
- 4904 Deer Trail Ct
- 0 Overhill Dr
- 4301 Shoreline Dr
- 4412 Ann St
- 4241 Shoreline Dr
- 6730 W County Road 38 E
- 5009 Highview Ct
- 4109 Edith Dr
- 4525 Inlet Ct
- 6932 Milner Mountain Ranch Rd
- 4736 Rim Rock Ridge Rd
- 3396 Continental Cir
- 9126 Gold Mine Rd
- 9360 Gold Mine Rd
