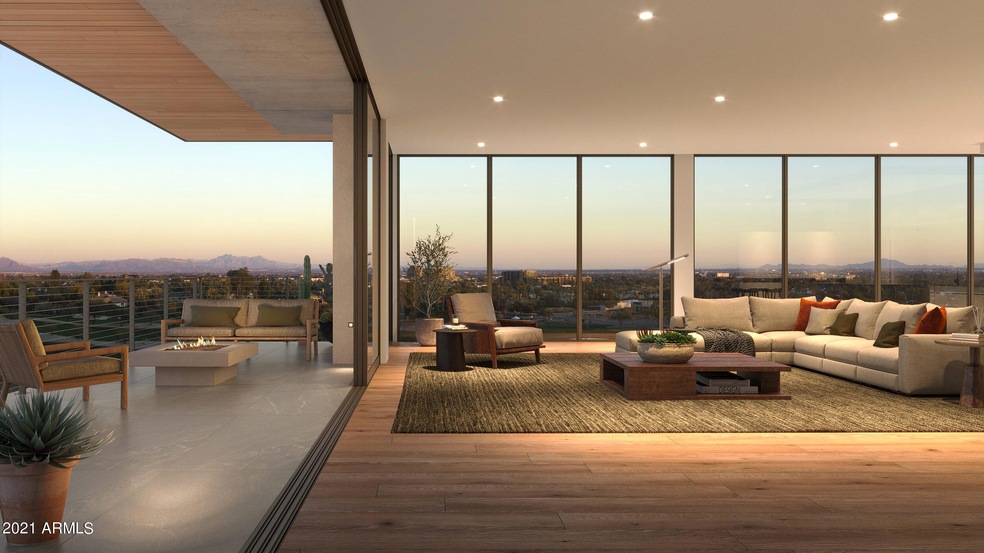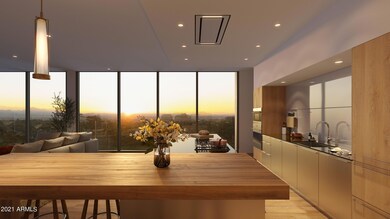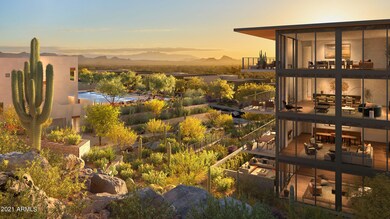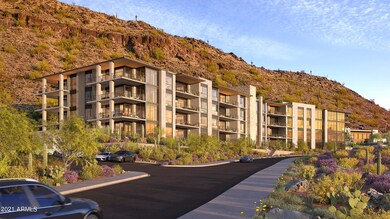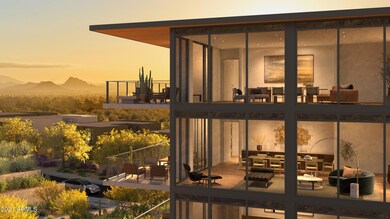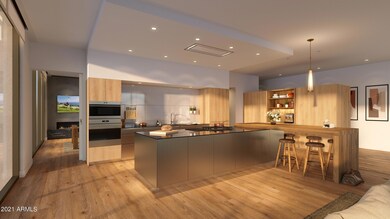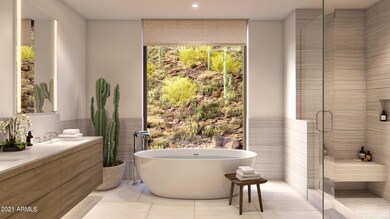
Ascent at the Phoenician 5000 N Camelback Ridge Rd Unit 410 Scottsdale, AZ 85253
Camelback East Village NeighborhoodHighlights
- Golf Course Community
- Fitness Center
- Unit is on the top floor
- Hopi Elementary School Rated A
- Gated with Attendant
- Gated Parking
About This Home
As of February 2025Tucked at the base of revered Camelback Mountain, Ascent is a new, private residential enclave adjacent to The Phoenician Resort - one of Arizona's premier luxury resort destination. This community incorporates the Sonoran Desert landscape directly into its design, at the most enviable location in Scottsdale. Ascent offer views overlooking the Valley & Camelback Mountain. Home designs feature contemporary architecture integrating warm, natural materials, expansive windows, and large outdoor patios. Thoughtfully designed by Nelsen Architects and Vallone Interior Design. Luxury finishes include exquisite Bulthaup Kitchens, Provenza wood floors, Sub Zero Wolf appliances & 10' ceilings.
Last Agent to Sell the Property
Russ Lyon Sotheby's International Realty License #SA524255000

Last Buyer's Agent
Non-MLS Agent
Non-MLS Office
Property Details
Home Type
- Condominium
Year Built
- Built in 2025 | Under Construction
Lot Details
- End Unit
- 1 Common Wall
- Private Streets
HOA Fees
- $2,558 Monthly HOA Fees
Parking
- 2 Car Garage
- Common or Shared Parking
- Gated Parking
- Assigned Parking
- Community Parking Structure
Home Design
- Designed by Nelsen Partners Architects
- Contemporary Architecture
- Wood Frame Construction
- Block Exterior
- Metal Construction or Metal Frame
Interior Spaces
- 3,945 Sq Ft Home
- 4-Story Property
- Ceiling height of 9 feet or more
- Gas Fireplace
- Double Pane Windows
- Low Emissivity Windows
- Tinted Windows
- Mechanical Sun Shade
- City Lights Views
- Smart Home
Kitchen
- Eat-In Kitchen
- Breakfast Bar
- Built-In Microwave
- Kitchen Island
Flooring
- Wood
- Stone
- Tile
Bedrooms and Bathrooms
- 3 Bedrooms
- Two Primary Bathrooms
- Primary Bathroom is a Full Bathroom
- 3.5 Bathrooms
- Dual Vanity Sinks in Primary Bathroom
- Easy To Use Faucet Levers
- Bathtub With Separate Shower Stall
Accessible Home Design
- Accessible Hallway
- Doors with lever handles
- No Interior Steps
- Stepless Entry
Outdoor Features
- Covered patio or porch
- Built-In Barbecue
Location
- Unit is on the top floor
Schools
- Kiva Elementary School
- Ingleside Middle School
- Arcadia High School
Utilities
- Refrigerated Cooling System
- Heating Available
- Tankless Water Heater
- High Speed Internet
- Cable TV Available
Listing and Financial Details
- Tax Lot 410
- Assessor Parcel Number 172-12-264
Community Details
Overview
- Association fees include roof repair, insurance, sewer, pest control, ground maintenance, street maintenance, trash, water, roof replacement, maintenance exterior
- Trestle Association, Phone Number (480) 422-0888
- Built by PWI
- Phoenician Subdivision, Penthouse Floorplan
Amenities
- Recreation Room
Recreation
- Golf Course Community
- Community Spa
- Bike Trail
Security
- Gated with Attendant
- Fire Sprinkler System
Map
About Ascent at the Phoenician
Home Values in the Area
Average Home Value in this Area
Property History
| Date | Event | Price | Change | Sq Ft Price |
|---|---|---|---|---|
| 03/03/2025 03/03/25 | For Sale | $6,975,000 | +27.6% | $1,750 / Sq Ft |
| 02/14/2025 02/14/25 | Sold | $5,467,543 | +10.5% | $1,386 / Sq Ft |
| 02/17/2022 02/17/22 | Pending | -- | -- | -- |
| 12/01/2021 12/01/21 | For Sale | $4,950,000 | -- | $1,255 / Sq Ft |
Similar Homes in Scottsdale, AZ
Source: Arizona Regional Multiple Listing Service (ARMLS)
MLS Number: 6326905
- 5000 N Camelback Ridge Rd Unit 410
- 5000 N Camelback Ridge Rd Unit 210
- 5000 N Camelback Ridge Rd Unit 109
- 6000 E Camelback Rd Unit 7705
- 6000 E Camelback Rd Unit 7707
- 5000 N Camelback Ridge Dr Unit 203
- 5000 N Camelback Ridge Dr Unit 409
- 5000 N Camelback Ridge Dr Unit 304
- 5000 N Camelback Ridge Dr Unit 107
- 5000 N Camelback Ridge Dr Unit 301
- 5000 N Camelback Ridge Dr Unit 204
- 6302 E Hillcrest Blvd
- 4849 N Camelback Ridge Rd Unit A309
- 4849 N Camelback Ridge Rd Unit A106
- 4849 N Camelback Ridge Rd Unit B104
- 4849 N Camelback Ridge Rd Unit A101
- 4849 N Camelback Ridge Rd Unit A211
- 4849 N Camelback Ridge Rd Unit A409
- 4849 N Camelback Ridge Rd Unit B206
- 4849 N Camelback Ridge Rd Unit B106
