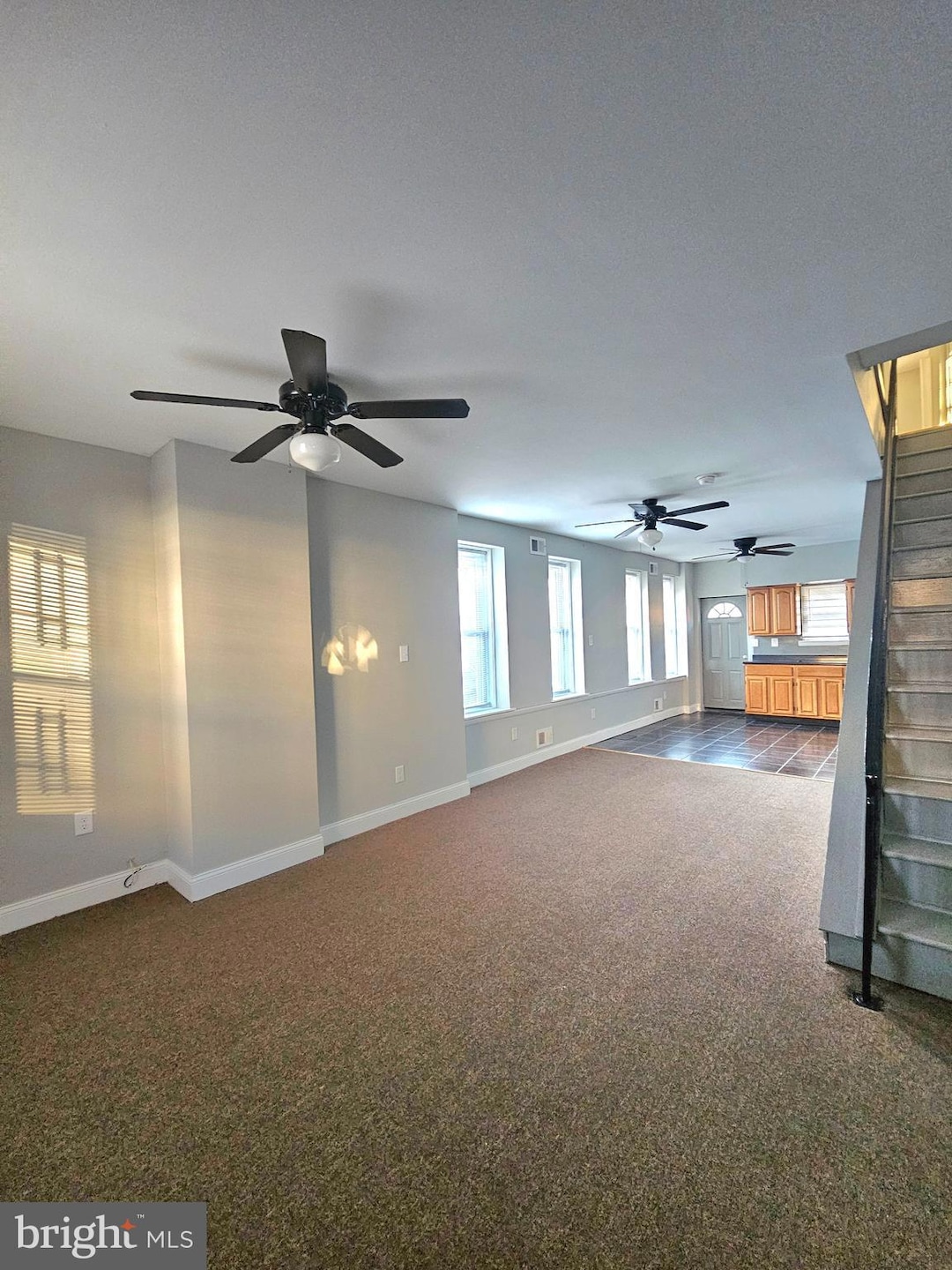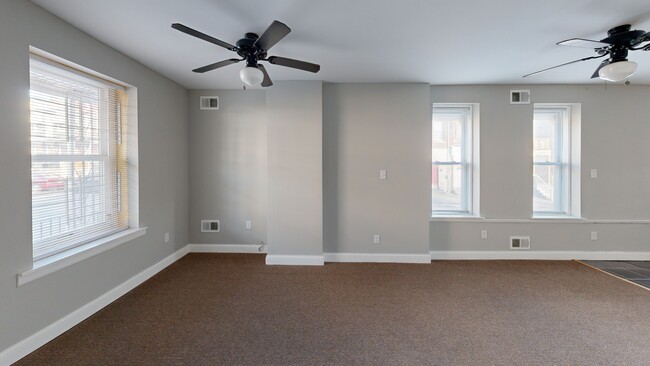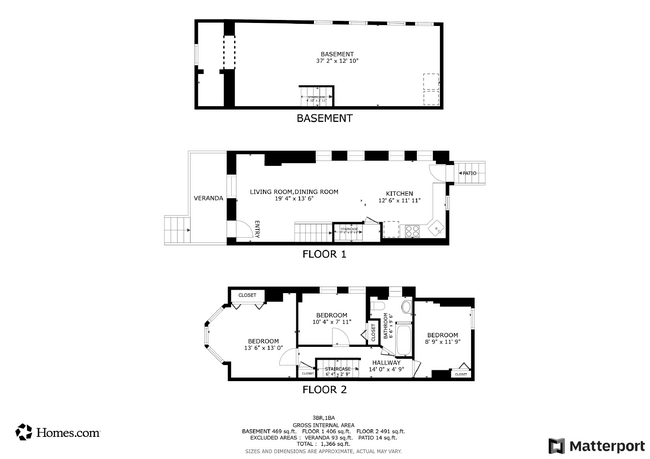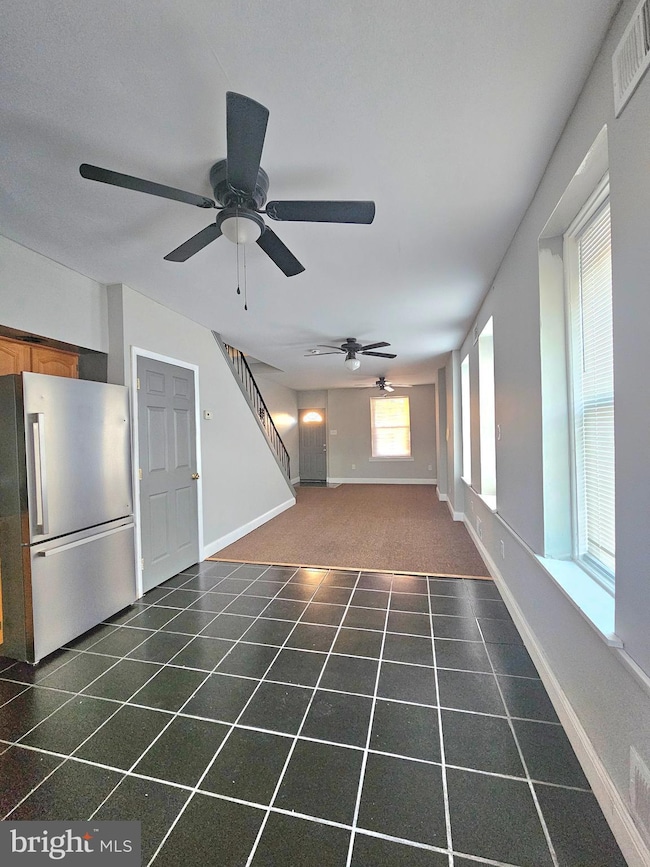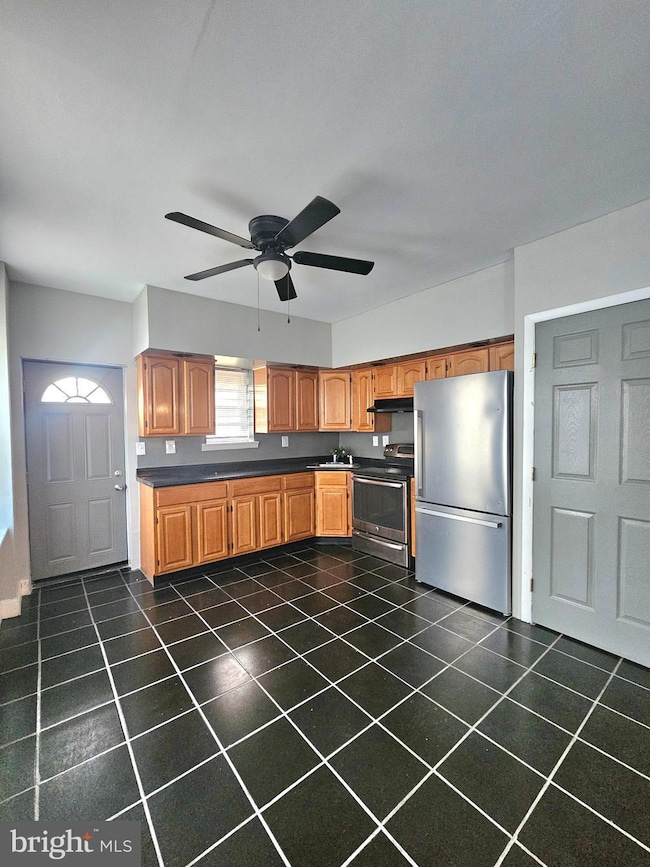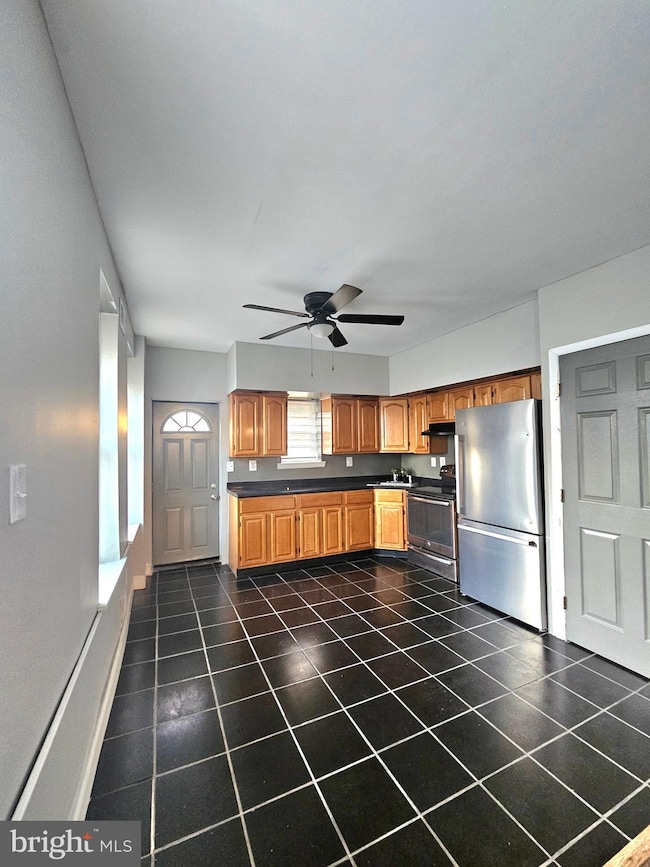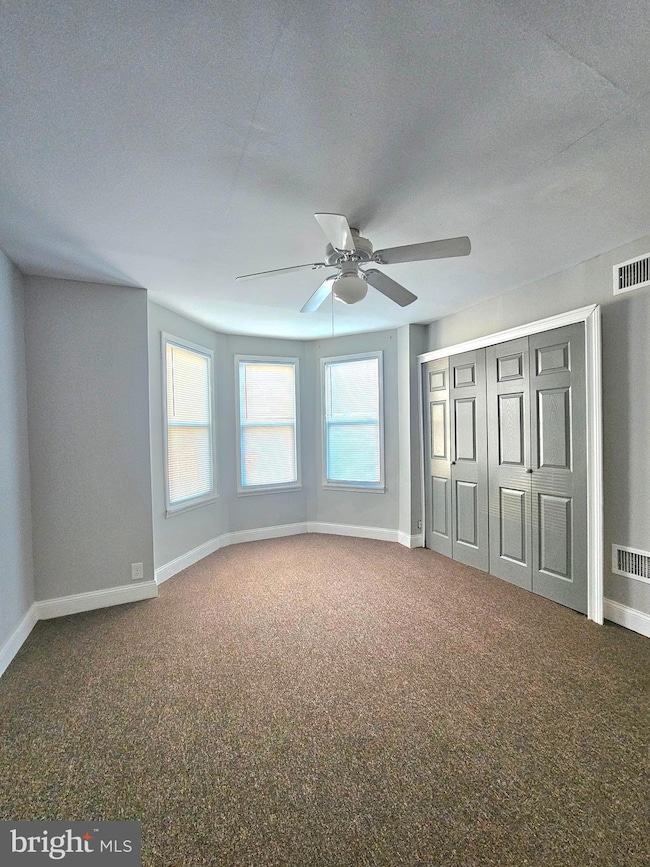
5000 Reno St Philadelphia, PA 19139
Mill Creek NeighborhoodEstimated payment $886/month
Highlights
- Straight Thru Architecture
- 90% Forced Air Heating and Cooling System
- 3-minute walk to West Mill Creek Playground
- No HOA
About This Home
Welcome to 5000 Reno Street. This beautiful & professionally remodeled home was designed for you. Upon entering the home from the front porch, you walk into a bright and very spacious open floor plan that is designed for contemporary living. With a beautiful fireplace and lots of natural light shining in the home. The spacious kitchen with Stainless-Steel Appliances, also leads out to a rear yard that you can entertain or relax in. This 3-bedroom 1 full bathroom home is conveniently located in the West Philadelphia area. Close to HUP, CHOP, Penn, Drexel, University of the Sciences. 12 minutes to Rittenhouse Square by car or bike and plenty of convenient SEPTA options with convenient access to Center City, Phila International Airport and all major highways. Welcome Home!!!! Philly First Home program will be accepted. The program offers a home buyer assistance grant of up to $10,000 (or 6% of the purchase price, whichever is less) to help first-time home buyers. This grant is to assist with down payment and/or closing costs. Welcome Home!!!!!!!!!
Townhouse Details
Home Type
- Townhome
Est. Annual Taxes
- $1,335
Year Built
- Built in 1925
Lot Details
- 766 Sq Ft Lot
- Lot Dimensions are 15.00 x 50.00
Parking
- On-Street Parking
Home Design
- Straight Thru Architecture
- Brick Foundation
- Masonry
Interior Spaces
- 1,224 Sq Ft Home
- Property has 2 Levels
- Unfinished Basement
Bedrooms and Bathrooms
- 3 Main Level Bedrooms
- 1 Full Bathroom
Utilities
- 90% Forced Air Heating and Cooling System
- Electric Water Heater
Community Details
- No Home Owners Association
- West Philadelphia Subdivision
Listing and Financial Details
- Tax Lot 54
- Assessor Parcel Number 441295200
Map
Home Values in the Area
Average Home Value in this Area
Tax History
| Year | Tax Paid | Tax Assessment Tax Assessment Total Assessment is a certain percentage of the fair market value that is determined by local assessors to be the total taxable value of land and additions on the property. | Land | Improvement |
|---|---|---|---|---|
| 2025 | $1,032 | $95,400 | $19,080 | $76,320 |
| 2024 | $1,032 | $95,400 | $19,080 | $76,320 |
| 2023 | $1,032 | $73,700 | $14,740 | $58,960 |
| 2022 | $711 | $73,700 | $14,740 | $58,960 |
| 2021 | $711 | $0 | $0 | $0 |
| 2020 | $711 | $0 | $0 | $0 |
| 2019 | $685 | $0 | $0 | $0 |
| 2018 | $887 | $0 | $0 | $0 |
| 2017 | $887 | $0 | $0 | $0 |
| 2016 | $887 | $0 | $0 | $0 |
| 2015 | $850 | $0 | $0 | $0 |
| 2014 | -- | $63,400 | $3,419 | $59,981 |
| 2012 | -- | $4,192 | $632 | $3,560 |
Property History
| Date | Event | Price | Change | Sq Ft Price |
|---|---|---|---|---|
| 03/21/2025 03/21/25 | Price Changed | $139,000 | -6.7% | $114 / Sq Ft |
| 02/27/2025 02/27/25 | Price Changed | $149,000 | -6.3% | $122 / Sq Ft |
| 01/14/2025 01/14/25 | For Sale | $159,000 | -- | $130 / Sq Ft |
Deed History
| Date | Type | Sale Price | Title Company |
|---|---|---|---|
| Deed | $9,000 | None Available |
About the Listing Agent

As a dedicated and knowledgeable real estate professional with 10 years of experience, I am committed to providing exceptional service to my clients. My passion for real estate, combined with my expertise in marketing and negotiation, allows me to deliver results that exceed expectations. Whether you are buying, selling, or investing, I am here to ensure a seamless and rewarding experience.
Madalyn's Other Listings
Source: Bright MLS
MLS Number: PAPH2434398
APN: 441295200
