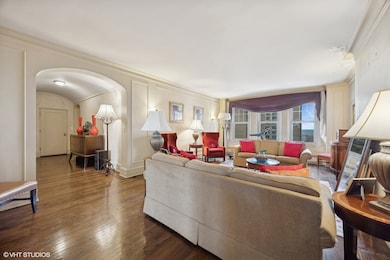
Kenwood Condo 5000 S East End Ave Unit 9A Chicago, IL 60615
Kenwood NeighborhoodEstimated payment $3,850/month
Highlights
- Doorman
- Water Views
- Wood Flooring
- Kenwood Academy High School Rated A-
- Fitness Center
- Granite Countertops
About This Home
Spacious 3 bedroom, 3 bathroom condominium that lives like a single family home. Located in one of Kenwood/Hyde Park's premier high rise buildings: 5000 South East End. The apartment features hardwood flooring, gracious living room and dining room spaces, an updated kitchen with a butlers pantry and a wonderful floorpan. The building is very well located with close proximity to shopping, public transportation, The University of Chicago/Hospital, lakefront and green spaces. Gated parking and community garden space for picnics and entertaining is included as part of the buildings amenities. Well established association with management on site.
Listing Agent
@properties Christie's International Real Estate License #475168553

Property Details
Home Type
- Condominium
Est. Annual Taxes
- $4,658
Year Built
- Built in 1927
HOA Fees
- $2,234 Monthly HOA Fees
Home Design
- Stone Siding
Interior Spaces
- 2,000 Sq Ft Home
- Built-In Features
- Bookcases
- Historic or Period Millwork
- Window Treatments
- Entrance Foyer
- Family Room
- Living Room
- Formal Dining Room
- Storage
- Laundry Room
- Wood Flooring
Kitchen
- Range
- Microwave
- Dishwasher
- Granite Countertops
Bedrooms and Bathrooms
- 3 Bedrooms
- 3 Potential Bedrooms
- 3 Full Bathrooms
Parking
- 1 Parking Space
- Enclosed Parking
- Parking Lot
- Assigned Parking
Accessible Home Design
- Wheelchair Access
- Accessibility Features
- Doors with lever handles
- Doors are 32 inches wide or more
- No Interior Steps
- More Than Two Accessible Exits
- Ramp on the main level
Outdoor Features
- Outdoor Storage
Utilities
- Heating System Uses Steam
- Lake Michigan Water
Community Details
Overview
- Association fees include heat, water, gas, insurance, doorman, tv/cable, exercise facilities, scavenger, snow removal
- 98 Units
- Angie Dunn Association, Phone Number (773) 363-5075
- Property managed by Sudler
- Handicap Modified Features In Community
- 27-Story Property
Amenities
- Doorman
- Picnic Area
- Business Center
- Coin Laundry
- Elevator
- Service Elevator
- Lobby
- Package Room
- Community Storage Space
Recreation
- Bike Trail
Pet Policy
- Dogs and Cats Allowed
Security
- Resident Manager or Management On Site
Map
About Kenwood Condo
Home Values in the Area
Average Home Value in this Area
Tax History
| Year | Tax Paid | Tax Assessment Tax Assessment Total Assessment is a certain percentage of the fair market value that is determined by local assessors to be the total taxable value of land and additions on the property. | Land | Improvement |
|---|---|---|---|---|
| 2024 | $4,525 | $24,440 | $2,642 | $21,798 |
| 2023 | $4,525 | $22,000 | $2,149 | $19,851 |
| 2022 | $4,525 | $22,000 | $2,149 | $19,851 |
| 2021 | $4,424 | $22,000 | $2,149 | $19,851 |
| 2020 | $2,761 | $12,396 | $1,704 | $10,692 |
| 2019 | $2,712 | $13,500 | $1,704 | $11,796 |
| 2018 | $2,667 | $13,500 | $1,704 | $11,796 |
| 2017 | $2,447 | $11,366 | $1,405 | $9,961 |
| 2016 | $2,276 | $11,366 | $1,405 | $9,961 |
| 2015 | $2,083 | $11,366 | $1,405 | $9,961 |
| 2014 | $2,121 | $11,434 | $1,150 | $10,284 |
| 2013 | $2,080 | $11,434 | $1,150 | $10,284 |
Property History
| Date | Event | Price | Change | Sq Ft Price |
|---|---|---|---|---|
| 04/23/2025 04/23/25 | Pending | -- | -- | -- |
| 02/09/2025 02/09/25 | For Sale | $220,000 | +63.0% | $110 / Sq Ft |
| 07/15/2015 07/15/15 | Sold | $135,000 | -10.0% | $75 / Sq Ft |
| 05/28/2015 05/28/15 | Pending | -- | -- | -- |
| 05/09/2015 05/09/15 | For Sale | $150,000 | -- | $83 / Sq Ft |
Deed History
| Date | Type | Sale Price | Title Company |
|---|---|---|---|
| Quit Claim Deed | -- | Fidelity National Title | |
| Quit Claim Deed | -- | Fidelity National Ttl Ins Co | |
| Special Warranty Deed | $135,000 | Stewart Title |
Similar Homes in Chicago, IL
Source: Midwest Real Estate Data (MRED)
MLS Number: 12286916
APN: 20-12-102-008-1029
- 5000 S East End Ave Unit 25B
- 5000 S East End Ave Unit 14B
- 5000 S East End Ave Unit 8C
- 5000 S East End Ave Unit 10D
- 5000 S East End Ave Unit 9A
- 5000 S East End Ave Unit 13A
- 5000 S Cornell Ave Unit 21B
- 5000 S Cornell Ave Unit 9B
- 4940 S East End Ave Unit 10C
- 5050 S East End Ave Unit 7D
- 5050 S East End Ave Unit 9C
- 4816 S Saint Lawrence Ave Unit 301
- 4800 S Chicago Beach Dr Unit 2502S
- 4800 S Chicago Beach Dr Unit 1814N
- 4800 S Chicago Beach Dr Unit 1210N
- 4800 S Chicago Beach Dr Unit 1406S
- 4800 S Chicago Beach Dr Unit 2712N
- 4800 S Chicago Beach Dr Unit 1005N
- 4800 S Chicago Beach Dr Unit 2113N
- 4800 S Chicago Beach Dr Unit 1404S






