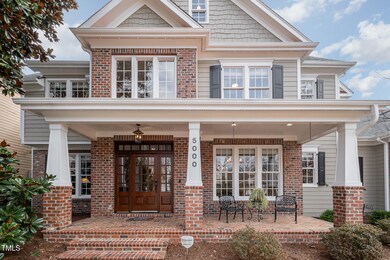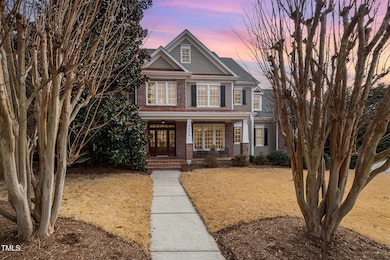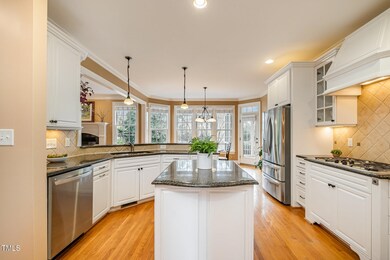
5000 Sears Farm Rd Cary, NC 27519
West Cary NeighborhoodHighlights
- Open Floorplan
- Cathedral Ceiling
- Wood Flooring
- Highcroft Elementary Rated A
- Transitional Architecture
- 5-minute walk to Sears Farm Road Park
About This Home
As of March 2025Welcome to 5000 Sears Farm Road, a stunning 5-bedroom, 4-bath home located in the prestigious Highcroft neighborhood. Offering 4,456 square feet of thoughtfully designed living space, this home perfectly balances modern comfort, luxury, and functionality. Situated on a prime corner lot, the curb appeal is undeniable, and the freshly painted interior (2024) creates a bright and inviting atmosphere throughout.
Step inside to discover an open floor plan designed for effortless living and entertaining. The gourmet kitchen is a chef's dream, featuring granite countertops, a state-of-the-art downdraft gas cooktop, and ample prep space. The first floor showcases beautiful hardwood floors, seamlessly connecting the living and dining areas, while a dedicated office provides the perfect space for working from home. The first-floor guest bedroom with direct access to a full bath offers a highly sought-after feature, providing convenience and privacy for guests or multi-generational living.
The second floor offers incredible versatility and comfort with an open hallway that overlooks the grand two-story entryway, filling the space with natural light. The primary suite is a true retreat, featuring tray ceilings, abundant natural light, and custom his-and-hers walk-in closets. The ensuite bath offers dual vanities and a walk-in shower, creating a spa-like retreat. Three additional bedrooms provide plenty of space, including a spacious bonus room with walk-up access to the third floor. With three full bathrooms on this level, convenience is maximized, making daily routines effortless for everyone. The second-floor laundry room adds even more practicality to the home's well thought out design.
For fitness enthusiasts, the third floor features a dedicated home gym, with hardwood flooring continuing throughout this level. Outdoor living is just as impressive, with a screened porch featuring a charming brick floor, perfect for enjoying morning coffee or evening relaxation. The fenced backyard provides privacy and is complete with a brick patio and raised garden beds, ideal for entertaining or cultivating your own garden oasis.
Located in one of Cary's most sought-after communities, this home offers access to top-rated schools, community amenities, and nearby parks. With its ideal location, luxurious features, and thoughtful design, this home is a rare find. Schedule your private showing today and experience the best of Cary living!
Home Details
Home Type
- Single Family
Est. Annual Taxes
- $8,051
Year Built
- Built in 2004
Lot Details
- 0.34 Acre Lot
- North Facing Home
- Landscaped
- Corner Lot
- Back Yard Fenced and Front Yard
HOA Fees
- $58 Monthly HOA Fees
Parking
- 3 Car Attached Garage
- Side Facing Garage
- Garage Door Opener
- Private Driveway
- 2 Open Parking Spaces
Home Design
- Transitional Architecture
- Brick Exterior Construction
- Permanent Foundation
- Shingle Roof
Interior Spaces
- 4,456 Sq Ft Home
- 3-Story Property
- Open Floorplan
- Built-In Features
- Crown Molding
- Tray Ceiling
- Smooth Ceilings
- Cathedral Ceiling
- Ceiling Fan
- Recessed Lighting
- Chandelier
- Insulated Windows
- Plantation Shutters
- Blinds
- Window Screens
- Entrance Foyer
- Family Room with Fireplace
- Living Room
- L-Shaped Dining Room
- Breakfast Room
- Home Office
- Bonus Room
- Screened Porch
- Home Gym
- Basement
- Crawl Space
- Fire and Smoke Detector
Kitchen
- Built-In Oven
- Gas Cooktop
- Down Draft Cooktop
- Range Hood
- Microwave
- Dishwasher
- Stainless Steel Appliances
- Kitchen Island
- Granite Countertops
- Disposal
Flooring
- Wood
- Carpet
- Tile
Bedrooms and Bathrooms
- 5 Bedrooms
- Main Floor Bedroom
- Dual Closets
- Walk-In Closet
- 4 Full Bathrooms
- Double Vanity
- Bidet
- Private Water Closet
- Separate Shower in Primary Bathroom
- Bathtub with Shower
- Walk-in Shower
Laundry
- Laundry Room
- Laundry on upper level
- Dryer
- Washer
Attic
- Permanent Attic Stairs
- Finished Attic
Schools
- Highcroft Elementary School
- Mills Park Middle School
- Green Level High School
Utilities
- Forced Air Zoned Heating and Cooling System
- Heating System Uses Natural Gas
- Natural Gas Connected
- Tankless Water Heater
- High Speed Internet
- Cable TV Available
Additional Features
- Rain Gutters
- Suburban Location
Listing and Financial Details
- Assessor Parcel Number 0734441943
Community Details
Overview
- Association fees include storm water maintenance
- Highcroft Hoa/Omega Association, Phone Number (919) 461-0102
- Highcroft Subdivision
Recreation
- Community Playground
- Community Pool
- Trails
Map
Home Values in the Area
Average Home Value in this Area
Property History
| Date | Event | Price | Change | Sq Ft Price |
|---|---|---|---|---|
| 03/26/2025 03/26/25 | Sold | $1,150,000 | 0.0% | $258 / Sq Ft |
| 02/17/2025 02/17/25 | Pending | -- | -- | -- |
| 02/13/2025 02/13/25 | For Sale | $1,150,000 | -- | $258 / Sq Ft |
Tax History
| Year | Tax Paid | Tax Assessment Tax Assessment Total Assessment is a certain percentage of the fair market value that is determined by local assessors to be the total taxable value of land and additions on the property. | Land | Improvement |
|---|---|---|---|---|
| 2024 | $8,052 | $957,897 | $300,000 | $657,897 |
| 2023 | $6,319 | $628,672 | $125,000 | $503,672 |
| 2022 | $6,084 | $628,672 | $125,000 | $503,672 |
| 2021 | $5,961 | $628,672 | $125,000 | $503,672 |
| 2020 | $5,992 | $628,672 | $125,000 | $503,672 |
| 2019 | $6,019 | $560,302 | $125,000 | $435,302 |
| 2018 | $5,648 | $560,302 | $125,000 | $435,302 |
| 2017 | $5,427 | $560,302 | $125,000 | $435,302 |
| 2016 | $5,346 | $560,302 | $125,000 | $435,302 |
| 2015 | $5,944 | $601,694 | $125,000 | $476,694 |
| 2014 | -- | $601,694 | $125,000 | $476,694 |
Mortgage History
| Date | Status | Loan Amount | Loan Type |
|---|---|---|---|
| Open | $805,000 | New Conventional | |
| Previous Owner | $205,000 | Credit Line Revolving | |
| Previous Owner | $275,000 | Adjustable Rate Mortgage/ARM | |
| Previous Owner | $696,000 | Unknown | |
| Previous Owner | $219,900 | Adjustable Rate Mortgage/ARM | |
| Closed | $0 | Unknown |
Deed History
| Date | Type | Sale Price | Title Company |
|---|---|---|---|
| Warranty Deed | $1,150,000 | Partner Title Company | |
| Quit Claim Deed | -- | None Listed On Document | |
| Interfamily Deed Transfer | -- | None Available | |
| Warranty Deed | $450,000 | None Available | |
| Warranty Deed | -- | None Available |
Similar Homes in Cary, NC
Source: Doorify MLS
MLS Number: 10076270
APN: 0734.03-44-1943-000
- 1204 Croydon Glen Ct
- 803 Landuff Ct
- 509 Edgemore Ave
- 621 Rockcastle Dr
- 500 Chandler Grant Dr
- 102 Caymus Ct
- 525 Rockcastle Dr
- 844 Cozy Oak Ave
- 103 Caymus Ct
- 521 Rockcastle Dr
- 109 Deer Valley Dr
- 154 Alamosa Place
- 150 Alamosa Place
- 233 Candia Ln
- 5102 Highcroft Dr
- 7101 Gibson Creek Place
- 4121 Sykes St
- 4972 Highcroft Dr
- 4116 Sykes St
- 6824 Branton Dr






