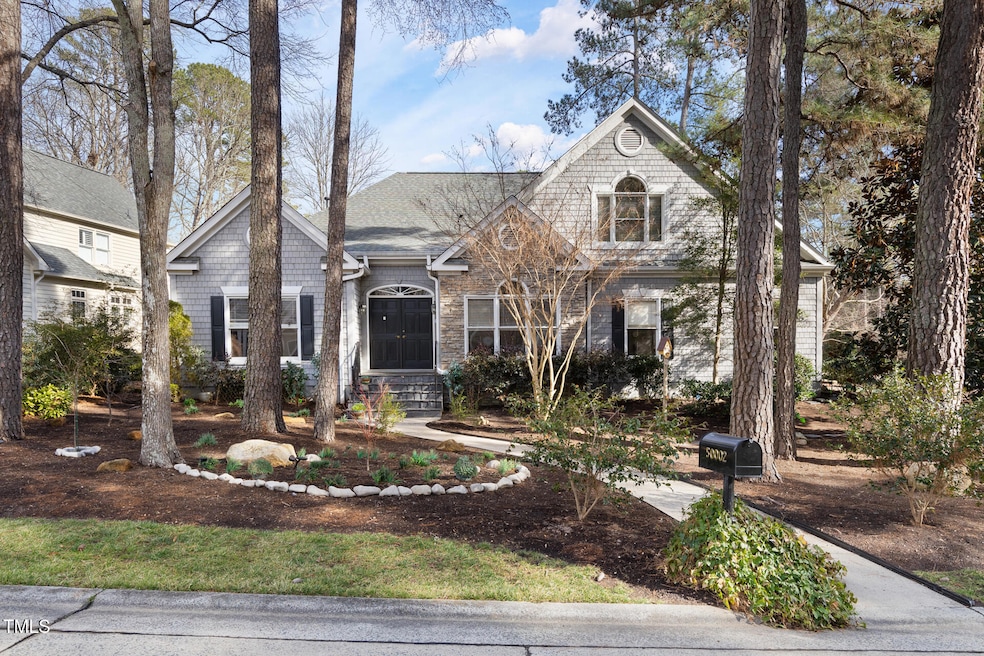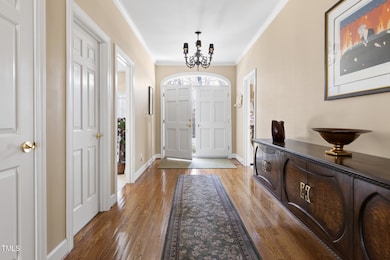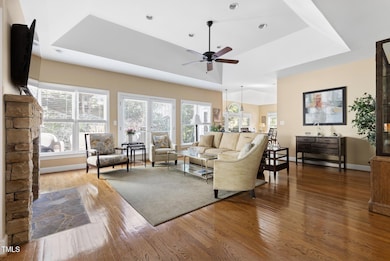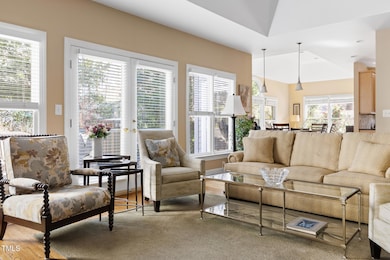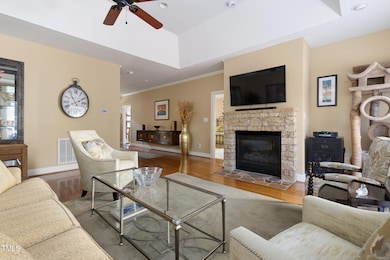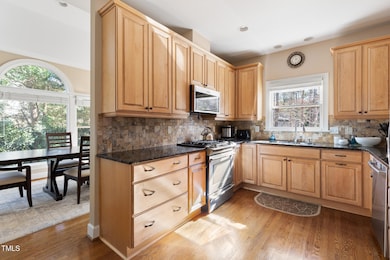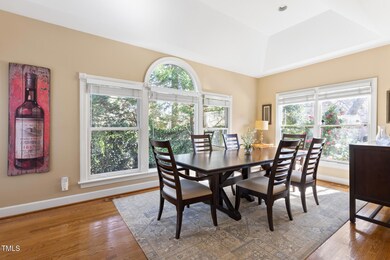
50002 Brogden Chapel Hill, NC 27517
Governors Club NeighborhoodEstimated payment $4,782/month
Highlights
- Open Floorplan
- Transitional Architecture
- 2 Car Attached Garage
- North Chatham Elementary School Rated A-
- Wood Flooring
- Tray Ceiling
About This Home
Rare Ranch Living in Governors Club!
Experience luxury and convenience in this highly sought-after one-level home in the prestigious Governors Club. Designed for effortless main-level living, this home offers a thoughtful layout with upscale finishes like tray ceilings, hardwood floors, and abundant natural light.
Step inside to a spacious and inviting entryway, setting the tone for the rest of the home. The foyer flows seamlessly into a bright, open living room, featuring wall-to-wall windows, creating an expansive and airy feel. A cozy fireplace anchors the space, leading effortlessly into the gourmet kitchen, complete with an entertaining island and a formal dining room, perfect for both everyday living and hosting guests.
The primary suite is a private retreat, featuring a its own fireplace and spa-like en-suite bathroom. Two guest rooms offer flexibility; one currently functions as an executive office, but can easily transition into a sitting area, library, or third guest bedroom.
A walk-up attic, accessed from the garage, provides ample storage and potential for a home office, studio, home gym, or additional living space. Plus, the convenience of a whole-house generator ensures peace of mind year-round.
Located in Governors Club, the only 24-hour manned gated golf community in the Triangle, this home offers access to world-class amenities, including the Jack Nicklaus 27-hole Signature Golf Course, private country club, resort-style pool, tennis courts, fitness center, and scenic walking trails. Membership is required for access to the golf course, clubhouse, and amenity center.
Enjoy close proximity to grocery stores, restaurants, fitness centers, downtown Chapel Hill, UNC, Duke, RDU Airport, and the Research Triangle.
This home truly has it all!
Home Details
Home Type
- Single Family
Est. Annual Taxes
- $3,242
Year Built
- Built in 1995
HOA Fees
- $325 Monthly HOA Fees
Parking
- 2 Car Attached Garage
Home Design
- Transitional Architecture
- Shingle Roof
Interior Spaces
- 2,116 Sq Ft Home
- 1-Story Property
- Open Floorplan
- Tray Ceiling
- Entrance Foyer
- Wood Flooring
- Unfinished Attic
Bedrooms and Bathrooms
- 3 Bedrooms
- Walk-In Closet
- 2 Full Bathrooms
- Soaking Tub
Schools
- N Chatham Elementary School
- Margaret B Pollard Middle School
- Seaforth High School
Utilities
- Central Air
- Heating Available
- Community Sewer or Septic
Additional Features
- Central Living Area
- 9,714 Sq Ft Lot
- Property is near a golf course
Community Details
- Association fees include road maintenance
- Governors Club Poa, Phone Number (919) 942-0500
- Governors Club Subdivision
Listing and Financial Details
- Assessor Parcel Number 0067471
Map
Home Values in the Area
Average Home Value in this Area
Tax History
| Year | Tax Paid | Tax Assessment Tax Assessment Total Assessment is a certain percentage of the fair market value that is determined by local assessors to be the total taxable value of land and additions on the property. | Land | Improvement |
|---|---|---|---|---|
| 2024 | $3,105 | $364,024 | $57,945 | $306,079 |
| 2023 | $2,960 | $364,024 | $57,945 | $306,079 |
| 2022 | $2,975 | $364,024 | $57,945 | $306,079 |
| 2021 | $2,939 | $364,024 | $57,945 | $306,079 |
| 2020 | $2,681 | $328,499 | $106,250 | $222,249 |
| 2019 | $2,681 | $328,499 | $106,250 | $222,249 |
| 2018 | $2,493 | $328,499 | $106,250 | $222,249 |
| 2017 | $2,493 | $328,499 | $106,250 | $222,249 |
| 2016 | $2,939 | $386,470 | $125,000 | $261,470 |
| 2015 | $2,893 | $386,470 | $125,000 | $261,470 |
| 2014 | $2,869 | $386,470 | $125,000 | $261,470 |
| 2013 | -- | $386,470 | $125,000 | $261,470 |
Property History
| Date | Event | Price | Change | Sq Ft Price |
|---|---|---|---|---|
| 02/28/2025 02/28/25 | For Sale | $750,000 | -- | $354 / Sq Ft |
Mortgage History
| Date | Status | Loan Amount | Loan Type |
|---|---|---|---|
| Closed | $72,000 | New Conventional |
Similar Homes in Chapel Hill, NC
Source: Doorify MLS
MLS Number: 10079107
APN: 67471
