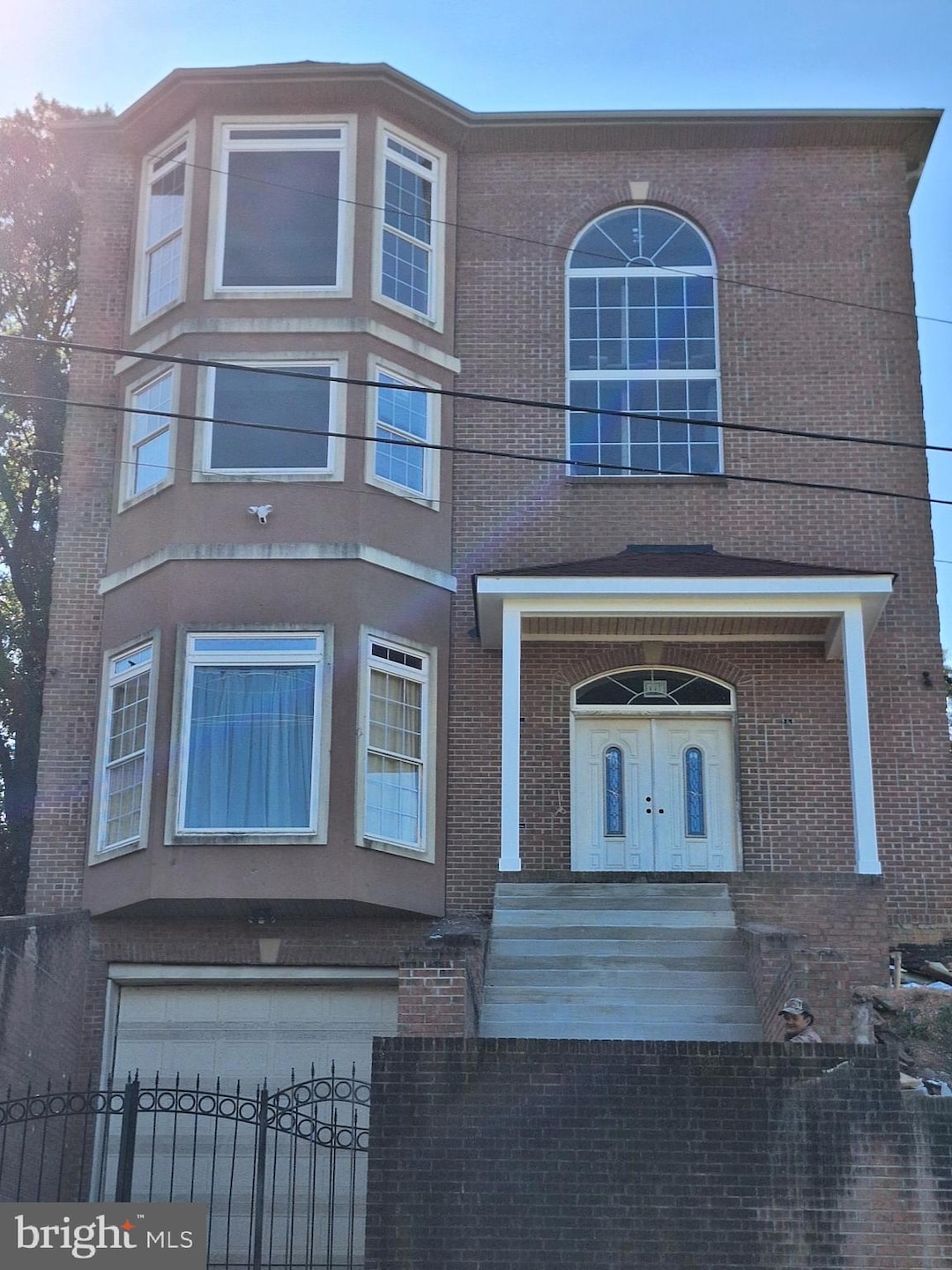
5001 Astor Place SE Washington, DC 20019
Marshall Heights NeighborhoodEstimated payment $7,419/month
Total Views
5,087
5
Beds
4.5
Baths
4,733
Sq Ft
$254
Price per Sq Ft
Highlights
- Newly Remodeled
- Contemporary Architecture
- 2 Attached Carport Spaces
- 0.18 Acre Lot
- No HOA
- Forced Air Heating and Cooling System
About This Home
very unique,home 6200 square ft.,4 levels with an elevator
Home Details
Home Type
- Single Family
Est. Annual Taxes
- $8,811
Year Built
- Built in 2018 | Newly Remodeled
Lot Details
- 8,000 Sq Ft Lot
- Property is in excellent condition
- Property is zoned R1
Home Design
- Contemporary Architecture
- Brick Exterior Construction
- Brick Foundation
Interior Spaces
- Property has 3.5 Levels
- Finished Basement
Bedrooms and Bathrooms
- 5 Main Level Bedrooms
Parking
- 2 Parking Spaces
- 2 Attached Carport Spaces
Accessible Home Design
- Accessible Elevator Installed
Schools
- Kelly Miller Middle School
Utilities
- Forced Air Heating and Cooling System
- Natural Gas Water Heater
Community Details
- No Home Owners Association
- Marshall Heights Subdivision
Listing and Financial Details
- Tax Lot 32
- Assessor Parcel Number 5326//0032
Map
Create a Home Valuation Report for This Property
The Home Valuation Report is an in-depth analysis detailing your home's value as well as a comparison with similar homes in the area
Home Values in the Area
Average Home Value in this Area
Tax History
| Year | Tax Paid | Tax Assessment Tax Assessment Total Assessment is a certain percentage of the fair market value that is determined by local assessors to be the total taxable value of land and additions on the property. | Land | Improvement |
|---|---|---|---|---|
| 2024 | $51,827 | $1,036,530 | $179,200 | $857,330 |
| 2023 | $8,537 | $1,004,330 | $175,760 | $828,570 |
| 2022 | $8,138 | $957,460 | $163,360 | $794,100 |
| 2021 | $7,615 | $895,900 | $162,640 | $733,260 |
| 2020 | $4,233 | $844,060 | $151,920 | $692,140 |
| 2019 | $1,289 | $151,680 | $151,680 | $0 |
| 2018 | $1,204 | $141,600 | $0 | $0 |
| 2017 | $6,580 | $131,600 | $0 | $0 |
| 2016 | $1,068 | $125,680 | $0 | $0 |
| 2015 | $1,031 | $121,280 | $0 | $0 |
| 2014 | $981 | $115,360 | $0 | $0 |
Source: Public Records
Property History
| Date | Event | Price | Change | Sq Ft Price |
|---|---|---|---|---|
| 12/19/2024 12/19/24 | For Sale | $1,200,000 | -- | $254 / Sq Ft |
Source: Bright MLS
Similar Homes in Washington, DC
Source: Bright MLS
MLS Number: DCDC2172310
APN: 5326-0032
Nearby Homes
- 5021 A St SE Unit 5025
- 4928 Astor Place SE
- 5050 B St SE
- 4923 1/2 A St SE
- 4908 A St SE
- 4950 Call Place SE Unit H2
- 4950 Call Place SE Unit B2
- 5137 Astor Place SE
- 5102 Call Place SE
- 5130 C St SE
- 5037 Call Place SE Unit 202
- 5045 Call Place SE Unit 102
- 4900 D St SE
- 4910 E Capitol St NE
- 119 53rd St SE
- 4675 A St SE
- 4800 C St SE Unit 101
- 4800 C St SE Unit 102
- 5126 Call Place SE
- 5007 5007 D St SE Unit 302
