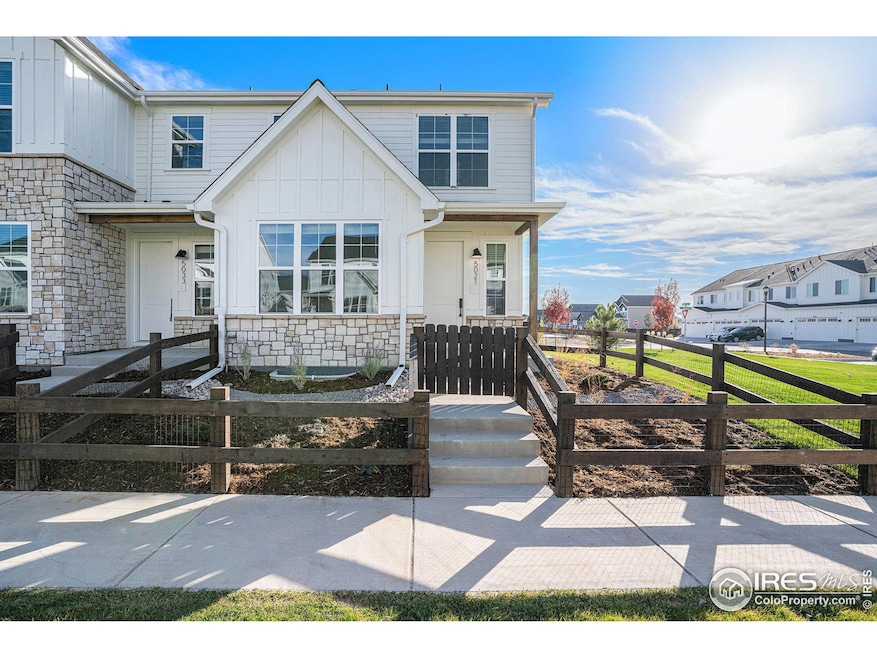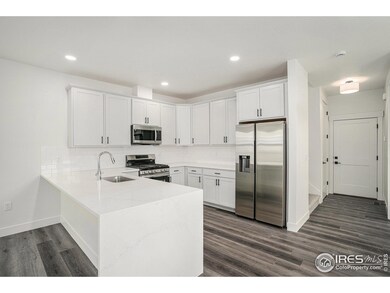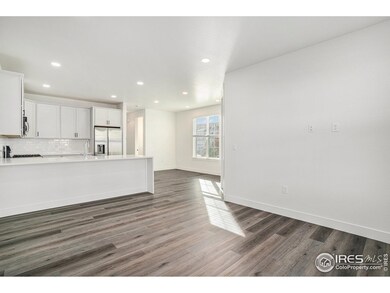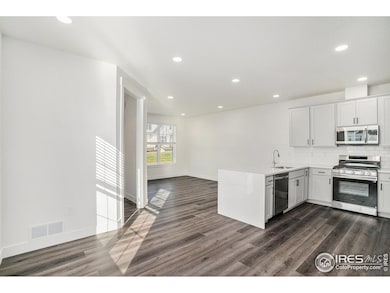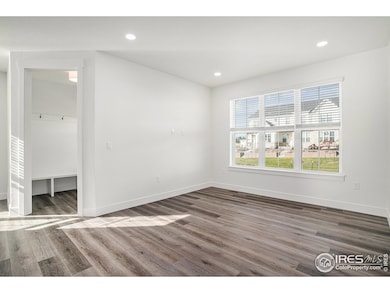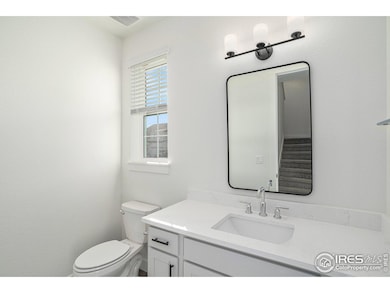
5001 Avon Ave Loveland, CO 80538
Estimated payment $3,084/month
Highlights
- New Construction
- Mountain View
- 2 Car Attached Garage
- Open Floorplan
- End Unit
- Eat-In Kitchen
About This Home
Spring Sales Event! Reduced prices on move-in ready inventory for a limited time! The END-UNIT Zion plan features 3 bedrooms and 3 baths with tons of natural light! This home includes quartz countertops, painted cabinets, LVP floors, A/C, tankless water heater, window blinds and designer finish package. Each home has a fenced front yard and there is a community dog park, play structure, and greenbelts throughout the development. The oversized 2 car garage provides ample parking and there is room to grow in the unfinished basement with 9'ft foundation walls (option to finish). This incredible community is conveniently located in Northwest Loveland, close to regional trails, open space, shopping, easy access to Fort Collins, Loveland and breathtaking mountain views.
Open House Schedule
-
Friday, April 25, 202512:00 to 4:00 pm4/25/2025 12:00:00 PM +00:004/25/2025 4:00:00 PM +00:00Add to Calendar
-
Saturday, April 26, 202510:00 am to 3:00 pm4/26/2025 10:00:00 AM +00:004/26/2025 3:00:00 PM +00:00Add to Calendar
Townhouse Details
Home Type
- Townhome
Est. Annual Taxes
- $2,165
Year Built
- Built in 2025 | New Construction
Lot Details
- End Unit
- Fenced
HOA Fees
- $185 Monthly HOA Fees
Parking
- 2 Car Attached Garage
Home Design
- Wood Frame Construction
- Composition Roof
Interior Spaces
- 1,605 Sq Ft Home
- 2-Story Property
- Open Floorplan
- Ceiling height of 9 feet or more
- Window Treatments
- Mountain Views
- Unfinished Basement
- Basement Fills Entire Space Under The House
Kitchen
- Eat-In Kitchen
- Gas Oven or Range
- Microwave
- Dishwasher
Flooring
- Carpet
- Luxury Vinyl Tile
Bedrooms and Bathrooms
- 3 Bedrooms
Schools
- Centennial Elementary School
- Erwin Middle School
- Loveland High School
Utilities
- Central Air
- No Heating
Listing and Financial Details
- Assessor Parcel Number R1676192
Community Details
Overview
- Association fees include common amenities, snow removal, ground maintenance, management, maintenance structure, hazard insurance
- Built by Black Timber Builders
- Eagle Brook Meadows Subdivision
Recreation
- Community Playground
- Park
Map
Home Values in the Area
Average Home Value in this Area
Tax History
| Year | Tax Paid | Tax Assessment Tax Assessment Total Assessment is a certain percentage of the fair market value that is determined by local assessors to be the total taxable value of land and additions on the property. | Land | Improvement |
|---|---|---|---|---|
| 2025 | $2,165 | $16,852 | $16,852 | -- |
| 2024 | $2,165 | $14,982 | $14,982 | -- |
| 2022 | $6 | $2,117 | $2,117 | -- |
| 2021 | $6 | $10 | $10 | $0 |
Property History
| Date | Event | Price | Change | Sq Ft Price |
|---|---|---|---|---|
| 04/11/2025 04/11/25 | Price Changed | $488,000 | -3.0% | $304 / Sq Ft |
| 02/14/2025 02/14/25 | Price Changed | $503,000 | +2.0% | $313 / Sq Ft |
| 01/13/2025 01/13/25 | For Sale | $493,000 | -- | $307 / Sq Ft |
Deed History
| Date | Type | Sale Price | Title Company |
|---|---|---|---|
| Special Warranty Deed | $508,800 | None Listed On Document |
Similar Homes in Loveland, CO
Source: IRES MLS
MLS Number: 1024493
APN: 96341-46-004
- 5037 Avon Ave
- 5025 Avon Ave
- 5001 Avon Ave
- 5081 Zamara St
- 5033 Zamara St
- 5021 Zamara St
- 5058 Stonewall St
- 5042 Stonewall St
- 1888 La Salle Dr
- 1876 La Salle Dr
- 5473 Segundo Dr
- 1744 W 50th St
- 1708 W 50th St
- 1678 W 50th St
- 1975 Mississippi St
- 4822 Snowmass Ave
- 2278 Steamboat Springs St
- 1640 Black Kettle St
- 5621 Segundo Dr
- 2390 Steamboat Springs St
