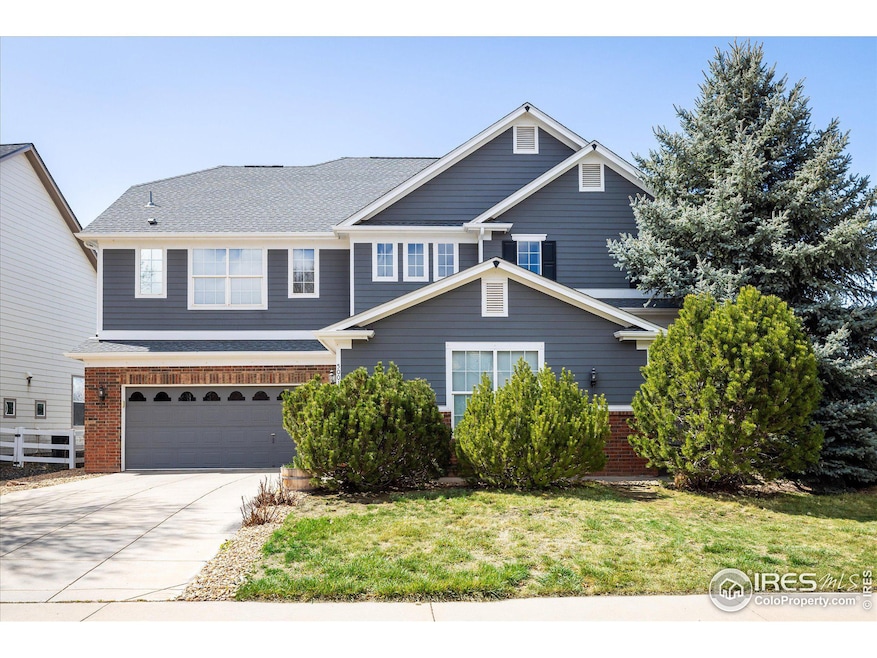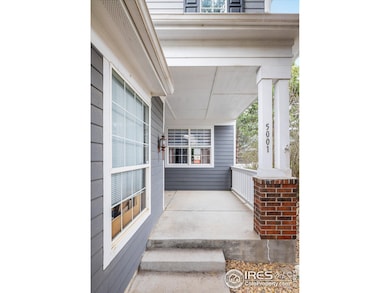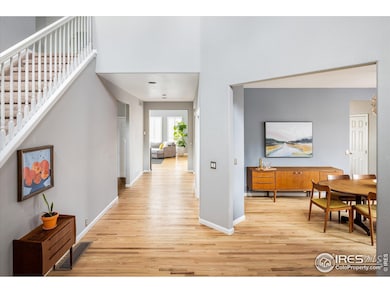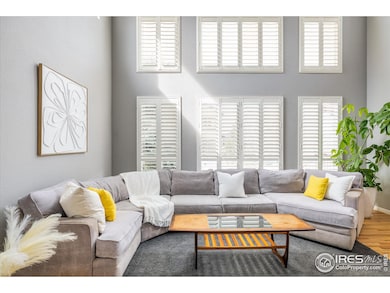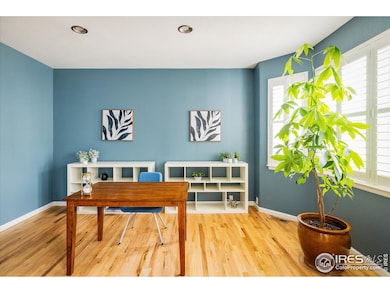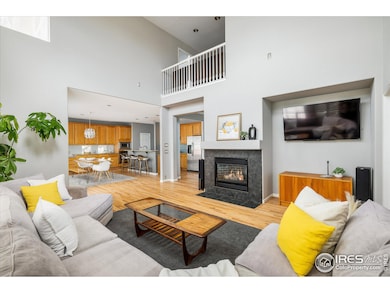
5001 Bella Vista Dr Longmont, CO 80503
Upper Clover Basin NeighborhoodEstimated payment $5,867/month
Highlights
- Open Floorplan
- Deck
- Cathedral Ceiling
- Altona Middle School Rated A-
- Contemporary Architecture
- 3-minute walk to Yellow Park
About This Home
Tucked in the coveted Renaissance neighborhood, this stunning home offers breathtaking views of Longs Peak and abundant natural light. Refinished hardwood floors flow throughout the main level, complementing an inviting two-story foyer with a grand staircase. Enjoy relaxing and entertaining in a two-story living area showcasing a dramatic wall of windows and a cozy tiled fireplace. The gourmet kitchen boasts granite countertops, stainless steel appliances and a gas cooktop, perfect for culinary enthusiasts. A formal dining room and a private home office with French doors enhance the home's elegance. The second level features four spacious bedrooms and three baths, including a luxurious primary suite. Outside, enjoy easy access to Boulder County Open Space, scenic trails and nearby parks. Additional storage is found in an attached garage. Offering proximity to schools and a short drive to Longmont's historic Old Town, this home blends convenience and comfort in an unbeatable location. Prefer 24 hours notice to show. Open house on Sunday April 6th from 1-3 PM.
Home Details
Home Type
- Single Family
Est. Annual Taxes
- $5,956
Year Built
- Built in 2002
Lot Details
- 8,581 Sq Ft Lot
- Fenced
- Sprinkler System
HOA Fees
- $68 Monthly HOA Fees
Parking
- 3 Car Attached Garage
Home Design
- Contemporary Architecture
- Brick Veneer
- Wood Frame Construction
- Composition Roof
Interior Spaces
- 4,169 Sq Ft Home
- 2-Story Property
- Open Floorplan
- Cathedral Ceiling
- Ceiling Fan
- Gas Fireplace
- Double Pane Windows
- Window Treatments
- Family Room
- Living Room with Fireplace
- Dining Room
- Home Office
- Loft
- Basement Fills Entire Space Under The House
Kitchen
- Eat-In Kitchen
- Gas Oven or Range
- Microwave
- Dishwasher
- Kitchen Island
Flooring
- Wood
- Carpet
Bedrooms and Bathrooms
- 5 Bedrooms
- Walk-In Closet
- Jack-and-Jill Bathroom
Laundry
- Laundry on upper level
- Dryer
- Washer
Outdoor Features
- Deck
- Outdoor Storage
Location
- Property is near a bus stop
Schools
- Eagle Crest Elementary School
- Altona Middle School
- Silver Creek High School
Utilities
- Forced Air Heating and Cooling System
- High Speed Internet
- Cable TV Available
Listing and Financial Details
- Assessor Parcel Number R0500286
Community Details
Overview
- Association fees include management
- Renaissance Subdivision
Recreation
- Community Playground
- Park
Map
Home Values in the Area
Average Home Value in this Area
Tax History
| Year | Tax Paid | Tax Assessment Tax Assessment Total Assessment is a certain percentage of the fair market value that is determined by local assessors to be the total taxable value of land and additions on the property. | Land | Improvement |
|---|---|---|---|---|
| 2024 | $5,875 | $62,263 | $8,013 | $54,250 |
| 2023 | $5,875 | $62,263 | $11,698 | $54,250 |
| 2022 | $4,999 | $50,512 | $8,854 | $41,658 |
| 2021 | $5,063 | $51,966 | $9,109 | $42,857 |
| 2020 | $4,695 | $48,335 | $8,223 | $40,112 |
| 2019 | $4,621 | $48,335 | $8,223 | $40,112 |
| 2018 | $4,044 | $42,574 | $7,272 | $35,302 |
| 2017 | $3,989 | $47,068 | $8,040 | $39,028 |
| 2016 | $3,809 | $39,848 | $10,030 | $29,818 |
| 2015 | $3,630 | $32,174 | $7,562 | $24,612 |
| 2014 | $3,005 | $32,174 | $7,562 | $24,612 |
Property History
| Date | Event | Price | Change | Sq Ft Price |
|---|---|---|---|---|
| 04/13/2025 04/13/25 | Price Changed | $950,000 | -2.6% | $228 / Sq Ft |
| 04/04/2025 04/04/25 | For Sale | $975,000 | +109.9% | $234 / Sq Ft |
| 01/28/2019 01/28/19 | Off Market | $464,500 | -- | -- |
| 11/14/2014 11/14/14 | Sold | $464,500 | -1.5% | $154 / Sq Ft |
| 10/15/2014 10/15/14 | Pending | -- | -- | -- |
| 08/14/2014 08/14/14 | For Sale | $471,500 | -- | $156 / Sq Ft |
Deed History
| Date | Type | Sale Price | Title Company |
|---|---|---|---|
| Warranty Deed | $464,500 | Guardian Title | |
| Interfamily Deed Transfer | -- | None Available | |
| Warranty Deed | $415,000 | Guardian Title | |
| Warranty Deed | $410,000 | Land Title Guarantee Company | |
| Warranty Deed | $399,000 | -- | |
| Trustee Deed | -- | -- | |
| Special Warranty Deed | $373,537 | Land Title Guarantee Company |
Mortgage History
| Date | Status | Loan Amount | Loan Type |
|---|---|---|---|
| Open | $114,500 | New Conventional | |
| Previous Owner | $397,000 | New Conventional | |
| Previous Owner | $394,000 | Purchase Money Mortgage | |
| Previous Owner | $51,387 | Credit Line Revolving | |
| Previous Owner | $328,000 | New Conventional | |
| Previous Owner | $50,000 | Credit Line Revolving | |
| Previous Owner | $299,000 | Purchase Money Mortgage | |
| Previous Owner | $298,829 | No Value Available |
Similar Homes in Longmont, CO
Source: IRES MLS
MLS Number: 1030012
APN: 1315182-09-001
- 5017 Bella Vista Dr
- 1682 Dorothy Cir
- 1708 Roma Ct
- 1916 High Plains Dr
- 5035 Old Ranch Dr
- 1427 Cannon Mountain Dr
- 5120 Heatherhill St
- 4236 Frederick Cir
- 8852 Portico Ln
- 4110 Riley Dr
- 8733 Portico Ln
- 4008 Ravenna Place
- 2286 Star Hill St
- 2005 Calico Ct
- 4004 Ravenna Place
- 2292 Star Hill St
- 4143 Da Vinci Dr
- 4012 Milano Ln
- 2316 Star Hill St
- 2001 Coralbells Ct
