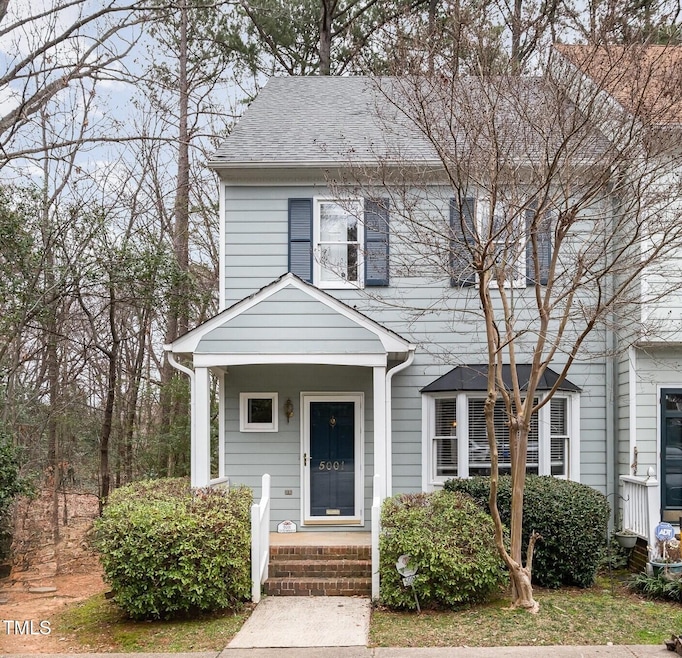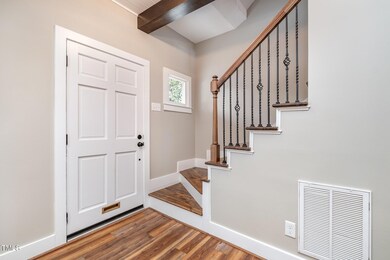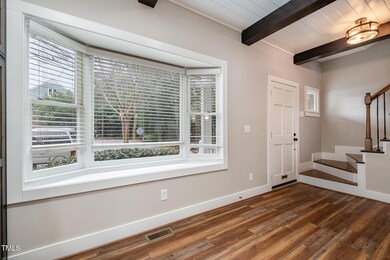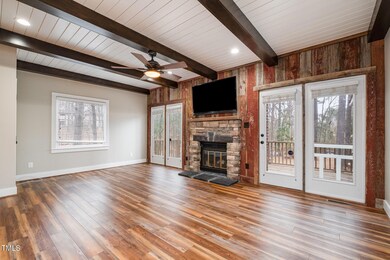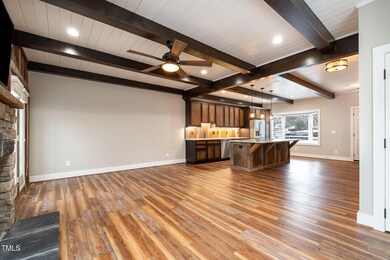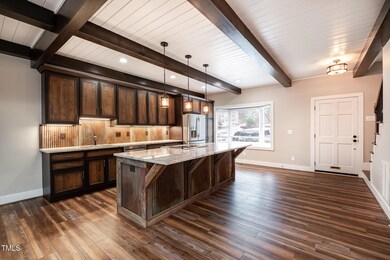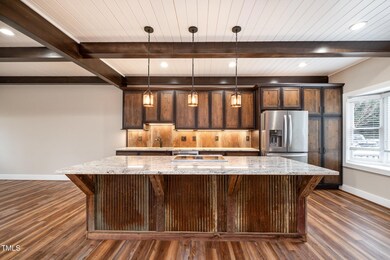
5001 Dunwoody Trail Raleigh, NC 27606
Avent West NeighborhoodEstimated payment $2,380/month
Highlights
- Deck
- Traditional Architecture
- End Unit
- Adams Elementary Rated A-
- Bonus Room
- Cooling Available
About This Home
This end-unit townhome boasts a prime location with private wooded views and easy access to everything you need. Featuring two spacious bedrooms, each with a private bath and walk-in closet, plus a third-story bonus room with ample storage. The large deck is perfect for entertaining. Conveniently located just outside the Beltline—only minutes to I-440 and close to NC State, Crossroads, Downtown Cary, Downtown Raleigh, and I-40.
Townhouse Details
Home Type
- Townhome
Est. Annual Taxes
- $2,582
Year Built
- Built in 1986
Lot Details
- 1,742 Sq Ft Lot
- End Unit
HOA Fees
- $250 Monthly HOA Fees
Home Design
- Traditional Architecture
- Block Foundation
- Architectural Shingle Roof
- Masonite
Interior Spaces
- 1,921 Sq Ft Home
- 2-Story Property
- Entrance Foyer
- Family Room
- Dining Room
- Bonus Room
- Basement
- Crawl Space
Flooring
- Tile
- Luxury Vinyl Tile
Bedrooms and Bathrooms
- 2 Bedrooms
Laundry
- Laundry on upper level
- Stacked Washer and Dryer
Parking
- 2 Parking Spaces
- 2 Open Parking Spaces
- Assigned Parking
Outdoor Features
- Deck
Schools
- Adams Elementary School
- Lufkin Road Middle School
- Athens Dr High School
Utilities
- Cooling Available
- Heat Pump System
- Electric Water Heater
Community Details
- Association fees include ground maintenance, road maintenance
- Ashleigh Place Dorothy Hicks Association, Phone Number (919) 622-0388
- Ashleigh Place Subdivision
- Maintained Community
Listing and Financial Details
- Assessor Parcel Number 0783689633
Map
Home Values in the Area
Average Home Value in this Area
Tax History
| Year | Tax Paid | Tax Assessment Tax Assessment Total Assessment is a certain percentage of the fair market value that is determined by local assessors to be the total taxable value of land and additions on the property. | Land | Improvement |
|---|---|---|---|---|
| 2024 | $2,583 | $295,099 | $65,000 | $230,099 |
| 2023 | $2,429 | $221,004 | $50,000 | $171,004 |
| 2022 | $2,258 | $221,004 | $50,000 | $171,004 |
| 2021 | $2,170 | $221,004 | $50,000 | $171,004 |
| 2020 | $2,131 | $221,004 | $50,000 | $171,004 |
| 2019 | $1,827 | $155,921 | $42,000 | $113,921 |
| 2018 | $0 | $155,921 | $42,000 | $113,921 |
| 2017 | $0 | $155,921 | $42,000 | $113,921 |
| 2016 | $0 | $155,921 | $42,000 | $113,921 |
| 2015 | -- | $152,521 | $31,000 | $121,521 |
| 2014 | -- | $152,521 | $31,000 | $121,521 |
Property History
| Date | Event | Price | Change | Sq Ft Price |
|---|---|---|---|---|
| 03/12/2025 03/12/25 | Pending | -- | -- | -- |
| 03/07/2025 03/07/25 | Price Changed | $350,000 | -2.8% | $182 / Sq Ft |
| 02/06/2025 02/06/25 | For Sale | $360,000 | -- | $187 / Sq Ft |
Deed History
| Date | Type | Sale Price | Title Company |
|---|---|---|---|
| Warranty Deed | $157,000 | None Available | |
| Deed | $83,000 | -- |
Mortgage History
| Date | Status | Loan Amount | Loan Type |
|---|---|---|---|
| Previous Owner | $100,000 | Credit Line Revolving | |
| Previous Owner | $89,000 | Credit Line Revolving |
Similar Homes in Raleigh, NC
Source: Doorify MLS
MLS Number: 10075112
APN: 0783.07-68-9633-000
- 3923 Wendy Ln Unit 5B2
- 1304 Deboy St
- 1277 Teakwood Place
- 1245 Schaub Dr Unit 1245S
- 1240 Teakwood Place
- 1283 Schaub Dr Unit B
- 1287 Schaub Dr Unit J
- 5108 Melbourne Rd
- 1110 Schaub Dr Unit B
- 1009 Deboy St
- 4409 Driftwood Dr
- 715 Powell Dr
- 5136 Melbourne Rd
- Lot 12 Grayhaven Place
- Lot 14 Grayhaven Place
- 611 & 613 Powell Dr
- 4914 Western Blvd
- 5401 Kaplan Dr
- 718 Carolina Ave
- 1421 Athens Dr
