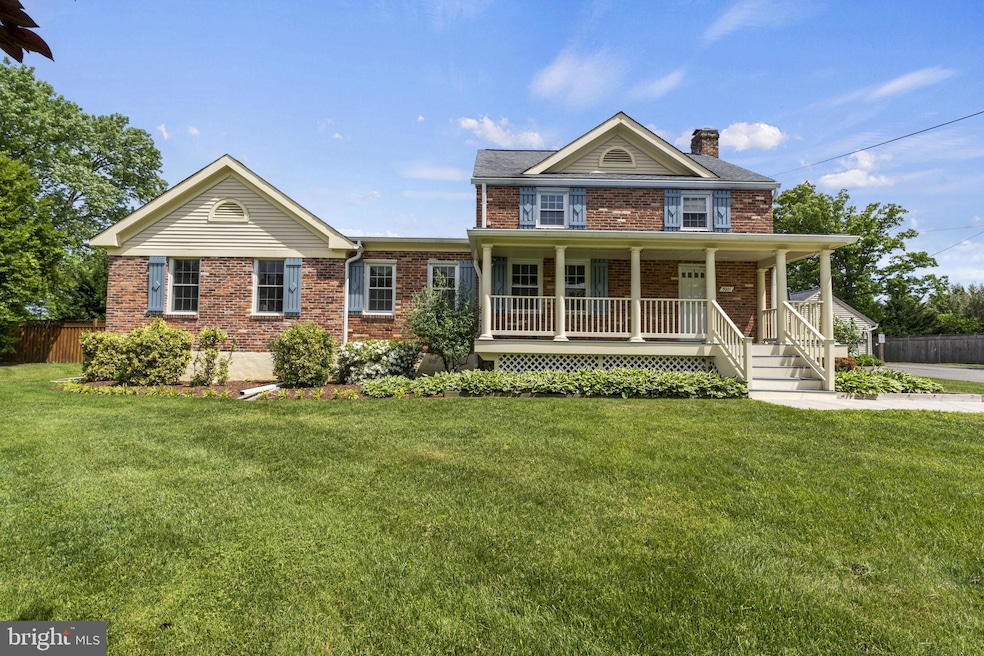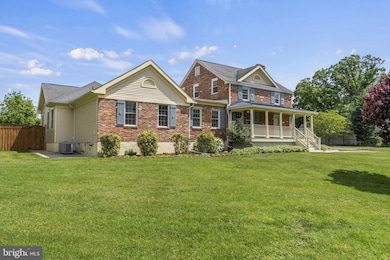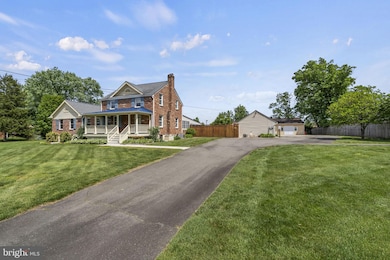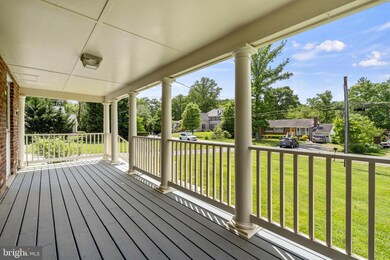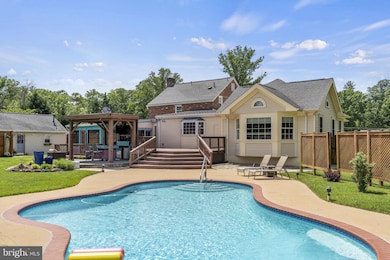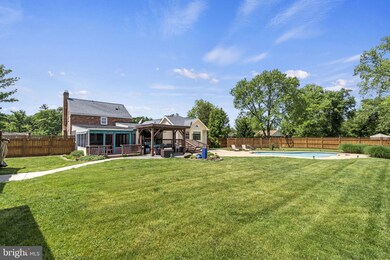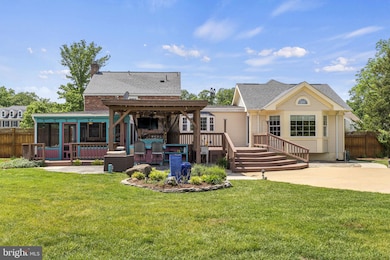
5001 Grafton St Alexandria, VA 22312
Highlights
- Guest House
- 0.92 Acre Lot
- Deck
- In Ground Pool
- Carriage House
- Wood Flooring
About This Home
As of July 2024Incredible opportunity to own nearly an acre of paradise in Alexandria's west end! Get ready for summer in this fully fenced-in flat yard with expansive deck overlooking the swimming pool, fully stocked tiki bar (ice maker, mini fridge & TV), and screened-in porch. At the end of the long driveway the lot boasts a 3-car garage with car lift and cottage house (operated as an Airbnb, would make a great in-law suite... see more below). Original farmhouse footprint features a beautiful addition with main level primary ensuite, large walk-in closet, and vaulted ceilings. Upper level has three bedrooms and a full bathroom. Updated kitchen with granite countertops and gas cooking. Rear sunroom off the back with access to the unfinished basement. Windows replaced in 2016. Water heater 2017. Architectural shingle roof 2012. Property has a generator and irrigation system. "The Cottage" house has been flourishing as a short-term rental on Airbnb over the last four years with a 4.91/5 host rating & 40+ reviews. It has housed many short term visitors as well as long term guests (traveling nurses, teachers, etc). If Airbnb hosting is not for you, this space would make the perfect in-law suite, studio, or home office with its fully functioning kitchen, living room, murphy bed, and recently renovated full bathroom. All furniture (including from the cottage) is negotiable to stay.
Home Details
Home Type
- Single Family
Est. Annual Taxes
- $10,951
Year Built
- Built in 1949
Lot Details
- 0.92 Acre Lot
- Property is Fully Fenced
- Property is zoned 120
Parking
- 3 Car Detached Garage
- 8 Driveway Spaces
- Front Facing Garage
Home Design
- Carriage House
- Colonial Architecture
- Brick Exterior Construction
- Architectural Shingle Roof
- Vinyl Siding
- Concrete Perimeter Foundation
Interior Spaces
- Property has 3 Levels
- Ceiling Fan
- Gas Fireplace
- Wood Flooring
- Unfinished Basement
Kitchen
- Gas Oven or Range
- Built-In Microwave
- Dishwasher
- Disposal
Bedrooms and Bathrooms
- En-Suite Bathroom
- Walk-In Closet
- Soaking Tub
Laundry
- Laundry in unit
- Dryer
- Washer
Outdoor Features
- In Ground Pool
- Deck
- Screened Patio
- Shed
- Porch
Additional Homes
- Guest House
Utilities
- Multiple cooling system units
- Central Heating and Cooling System
- Natural Gas Water Heater
Community Details
- No Home Owners Association
- Fairland Subdivision
Listing and Financial Details
- Assessor Parcel Number 0723 03 0023
Map
Home Values in the Area
Average Home Value in this Area
Property History
| Date | Event | Price | Change | Sq Ft Price |
|---|---|---|---|---|
| 07/30/2024 07/30/24 | Sold | $1,115,000 | -3.0% | $255 / Sq Ft |
| 07/05/2024 07/05/24 | Pending | -- | -- | -- |
| 06/09/2024 06/09/24 | Price Changed | $1,150,000 | -4.1% | $263 / Sq Ft |
| 05/10/2024 05/10/24 | For Sale | $1,199,000 | -- | $274 / Sq Ft |
Similar Homes in Alexandria, VA
Source: Bright MLS
MLS Number: VAFX2179300
APN: 072-3-03-0023
- 6532 Spring Valley Dr
- 4838 Randolph Dr
- 4834 Virginia St
- 6615 Locust Way
- 6446 8th St
- 4812 Randolph Dr
- 4723 Minor Cir
- 5120 Birch Ln
- 6495 Tayack Place Unit 203
- 6531 Tartan Vista Dr
- 6450 Second St
- 4609 Willow Run Dr
- 5271 Canard St
- 6640 Cardinal Ln
- 6457 Little River Turnpike
- 6578 Edsall Rd
- 6455 Little River Turnpike
- 5213 Montgomery St
- 6607 Edsall Rd
- 6364 Evangeline Ln
