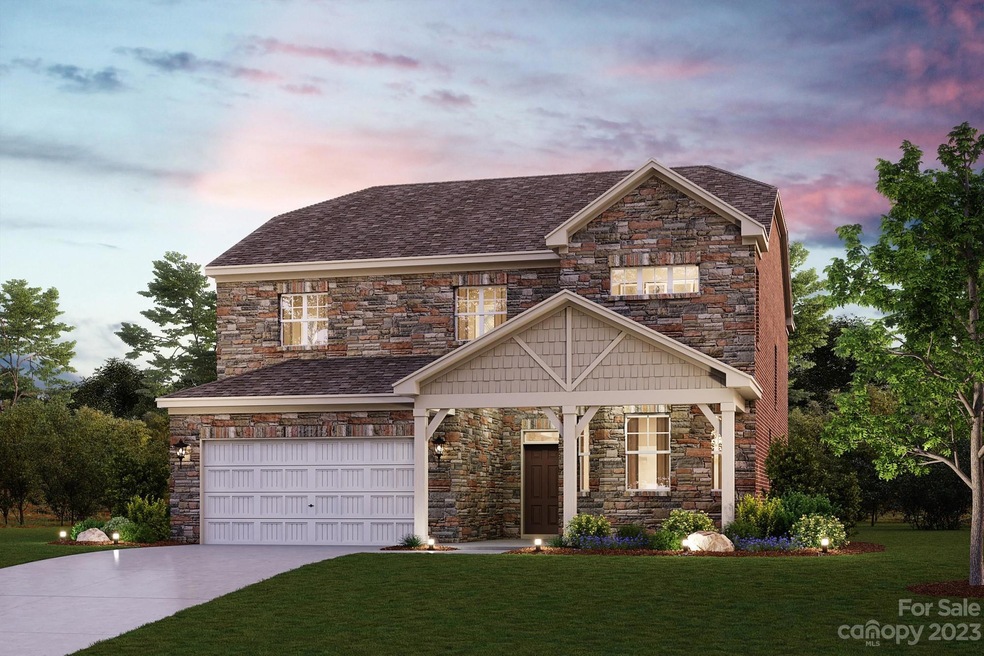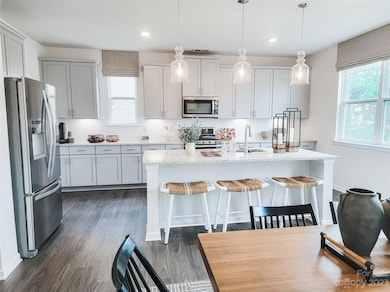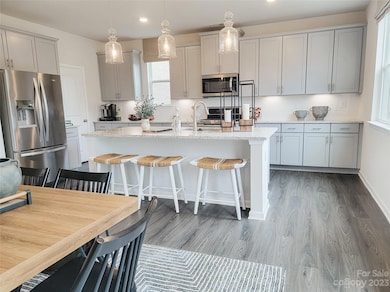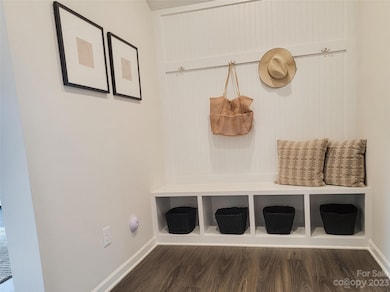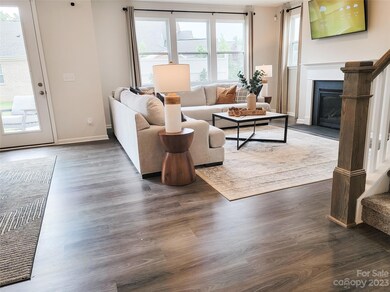
5001 Kingsbridge Dr Unit 1 Mint Hill, NC 28227
Highlights
- Access To Lake
- New Construction
- Corner Lot
- Bain Elementary Rated 9+
- Traditional Architecture
- Front Porch
About This Home
As of November 2023Full Brick with Stone Red Cedar plan! Spacious 2-Story open floorplan featuring 5 bedrooms (one guest bed & full bath on main), 4 baths, loft, and mud room with drop zone. The primary suite offers a seated tiled shower with deep soaking tub, dual vanities, a private water closet & a large walk-in closet. The kitchen boasts designer white cabinets with crown molding, granite c'tops, tile backsplash, oversized island, walk-in pantry, and stainless steel appliances including a gas 5-bruner range with double oven, microwave & dishwasher. LVP flooring throughout the main living areas on the 1st floor; tile is included in all of the bathrooms and laundry room. The laundry room is also located on the 2nd floor. Home also includes, garage door opener with remotes, garbage disposal, gas log fireplace, and a smart-home connect package. Come see this fantastic floorplan - perfect for entertaining or working from home. Estimated completion Nov/Dec '23.
Last Agent to Sell the Property
DRB Group of North Carolina, LLC Brokerage Email: bhemmig@gmail.com License #256749
Home Details
Home Type
- Single Family
Year Built
- Built in 2023 | New Construction
Lot Details
- Lot Dimensions are 55 x 110
- Corner Lot
- Cleared Lot
HOA Fees
- $93 Monthly HOA Fees
Parking
- 2 Car Attached Garage
- Driveway
Home Design
- Traditional Architecture
- Slab Foundation
- Four Sided Brick Exterior Elevation
- Stone Veneer
Interior Spaces
- 2-Story Property
- French Doors
- Family Room with Fireplace
- Great Room with Fireplace
- Pull Down Stairs to Attic
- Electric Dryer Hookup
Kitchen
- Electric Range
- Microwave
- Dishwasher
- Disposal
Flooring
- Laminate
- Tile
Bedrooms and Bathrooms
- 4 Full Bathrooms
Accessible Home Design
- More Than Two Accessible Exits
Outdoor Features
- Access To Lake
- Patio
- Front Porch
Schools
- Bain Elementary School
- Mint Hill Middle School
- Independence High School
Utilities
- Forced Air Heating and Cooling System
- Heating System Uses Natural Gas
- Electric Water Heater
- Cable TV Available
Listing and Financial Details
- Assessor Parcel Number 13706601
Community Details
Overview
- Cusick Association, Phone Number (704) 544-7779
- Built by Century Communities
- Mcewen Village Subdivision, Red Cedar Floorplan
- Mandatory home owners association
Recreation
- Community Playground
Map
Home Values in the Area
Average Home Value in this Area
Property History
| Date | Event | Price | Change | Sq Ft Price |
|---|---|---|---|---|
| 11/16/2023 11/16/23 | Sold | $536,330 | 0.0% | $187 / Sq Ft |
| 07/06/2023 07/06/23 | Pending | -- | -- | -- |
| 06/30/2023 06/30/23 | Price Changed | $536,330 | +0.9% | $187 / Sq Ft |
| 06/22/2023 06/22/23 | Price Changed | $531,330 | -0.6% | $185 / Sq Ft |
| 06/19/2023 06/19/23 | For Sale | $534,330 | -- | $186 / Sq Ft |
Similar Homes in the area
Source: Canopy MLS (Canopy Realtor® Association)
MLS Number: 4041964
- 5220 Kinsbridge Dr
- 5309 Kinsbridge Dr
- 7918 Nelson Rd Unit 15E
- 8004 Whitegrove Rd
- 9021 Ramsford Ct
- 3010 Lisburn St
- 7701 Matthews-Mint Hill Rd
- 1316 Colgher St
- 11018 Despa Dr
- 5024 Hillshire Ln
- 17009 Malone Ln
- 17009 Malone Ln
- 17009 Malone Ln
- 17009 Malone Ln
- 17009 Malone Ln
- 17009 Malone Ln
- 17009 Malone Ln
- 13130 MacOn Hall Dr
- 13134 MacOn Hall Dr
- 17021 Malone Ln
