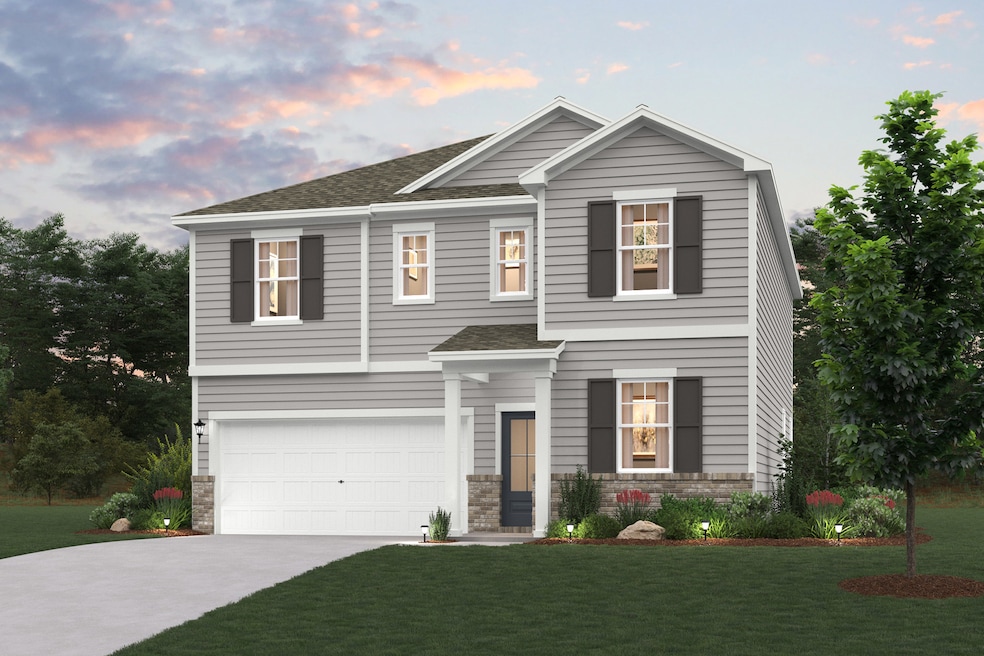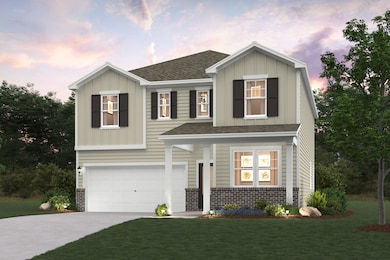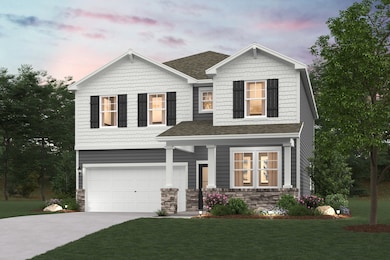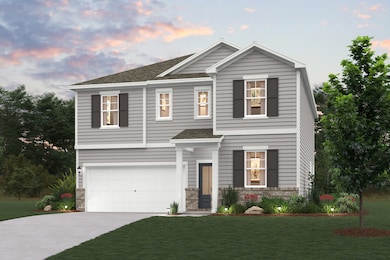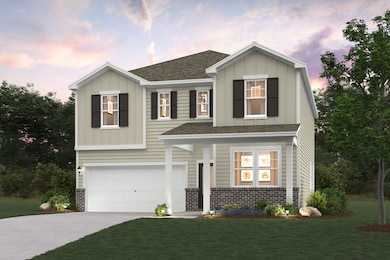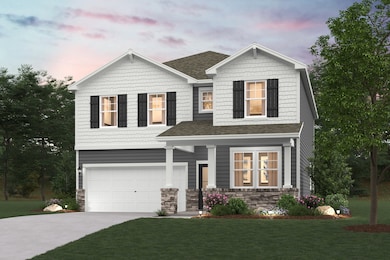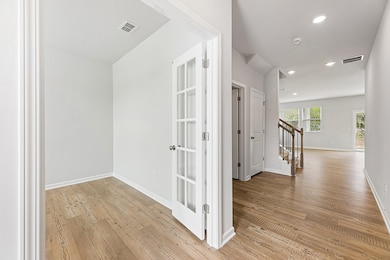
Estimated payment $3,257/month
About This Home
Introducing the Atlas floor plan at Canebrake at Hickory Hills in Old Hickory, TN-where comfort meets contemporary design. As you enter, you’ll be greeted by a private study with elegant double doors, ideal for a home office or reading nook. The foyer also features a convenient powder bath, along with a linen and storage closet for added functionality. Beyond the foyer, the open-concept layout reveals a welcoming great room that seamlessly transitions into a casual dining area. The kitchen, equipped with ample counter space and a spacious walk-in pantry, also includes an additional closet for extra storage. Head upstairs to discover a generous loft, perfect for family activities or relaxation, alongside two well-sized secondary bedrooms. The tranquil owner’s suite is thoughtfully situated on its own side of the house, offering a peaceful retreat separate from the loft area. Every Atlas home at Canebrake at Hickory Hills includes the Century Home Connect® smart home ecosystem, ensuring modern convenience and connectivity. Join the VIP interest list for exclusive updates on grand opening dates, available homesites and more!
Home Details
Home Type
- Single Family
Parking
- 2 Car Garage
Home Design
- 2,400 Sq Ft Home
- New Construction
- Ready To Build Floorplan
- Atlas Plan
Bedrooms and Bathrooms
- 3 Bedrooms
Community Details
Overview
- Built by Century Communities
- Canebrake At Hickory Hills Subdivision
Sales Office
- 5001 Lawler Lane
- Old Hickory, TN 37138
- 615-913-8060
Office Hours
- Mon 10 - 6 Tue 10 - 6 Wed 1 - 6 Thu 10 - 6 Fri 10 - 6 Sat 10 - 6 Sun 1 - 6
Map
Home Values in the Area
Average Home Value in this Area
Property History
| Date | Event | Price | Change | Sq Ft Price |
|---|---|---|---|---|
| 02/24/2025 02/24/25 | For Sale | $494,990 | -- | $206 / Sq Ft |
Similar Homes in the area
- 5001 Lawler Ln
- 5001 Lawler Ln
- 5001 Lawler Ln
- 5001 Lawler Ln
- 9019 Brixworth Ct
- 2021 Abbingdon Way
- 3024 Thornbury Place
- 1442 Brighton Cir
- 1456 Brighton Cir
- 1433 Brighton Cir
- 1506 Yarmouth Ln
- 1518 Yarmouth Ln
- 3506 Randolph Ct
- 1007 Newcastle Ct
- 701 Garland Dr
- 757 Garland Dr
- 2336 Devonshire Dr
- 3800 Portsmouth Dr
- 4009 Wellington Ct
- 2507 Port Kembla Dr
