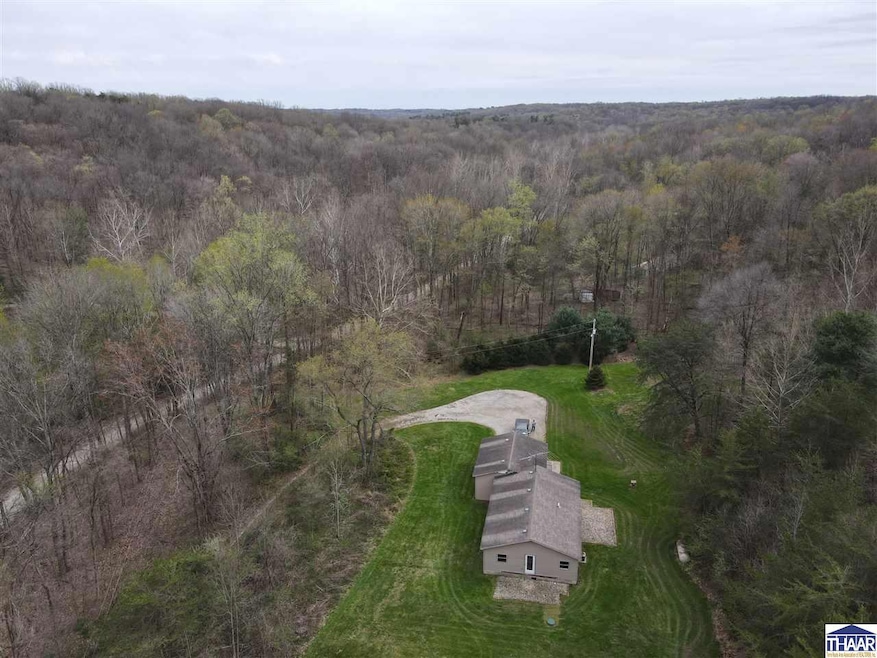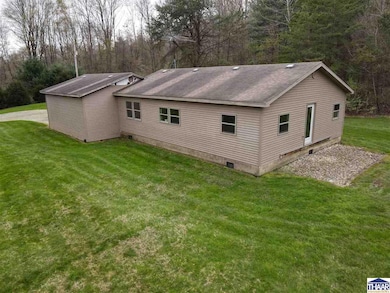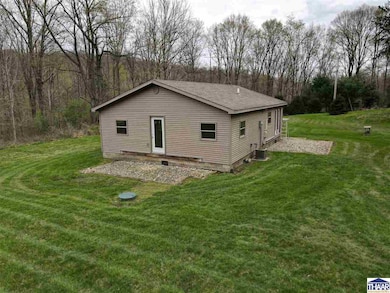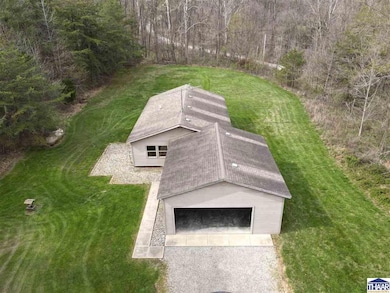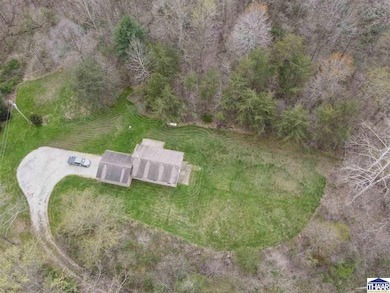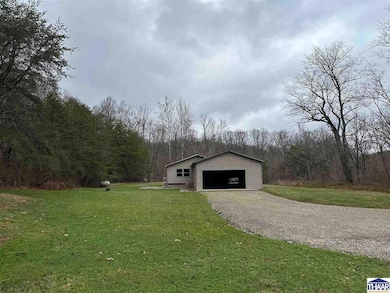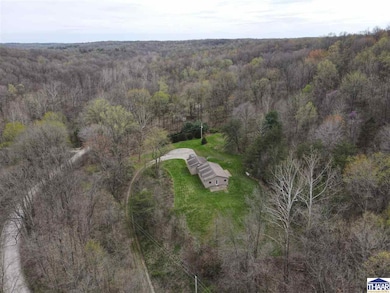
5001 Lennox Rd Poland, IN 47868
Estimated payment $759/month
Highlights
- 10.53 Acre Lot
- No HOA
- 2 Car Attached Garage
- Wooded Lot
- Cottage
- Double Pane Windows
About This Home
Escape to the peaceful countryside with this 10.53-acre rural retreat in Owen County, Indiana. Located at 5001 Lennox Road, this property offers a rare combination of open yard space, mature timber ground, and direct access to over 200 acres of Owen-Putnam State Forest. Home Features: This two-bedroom, one-bath home has undergone key improvements and is now ready for your personal finishing touches. Spacious kitchen and living room Updated wiring, plumbing, and framing Installed furnace and central A/C Drywall, trim, flooring, kitchen, and bath cabinetry are all that remain to complete the interior Attached garage needs a door but is otherwise ready Land & Wildlife: Beautifully maintained yard Frequent deer and turkey sightings Gently rolling terrain with wooded acreage for hiking or hunting Excellent access to public land — borders Owen-Putnam State Forest Just 6 miles to Richard Lieber State Recreation Area and Cataract Lake Conveniently Located: 18 miles to Cloverdale, IN 26 miles to Bloomington, IN 36 miles to Terre Haute, IN 60 miles to Indianapolis, IN Whether you're looking for a weekend getaway or a quiet country home, this property offers the perfect setting for outdoor living, recreation, and relaxation.
Home Details
Home Type
- Single Family
Est. Annual Taxes
- $472
Year Built
- Built in 1979
Lot Details
- 10.53 Acre Lot
- Rural Setting
- Level Lot
- Irregular Lot
- Unpaved Streets
- Cleared Lot
- Wooded Lot
- Landscaped with Trees
Home Design
- Cottage
- Shingle Roof
- Vinyl Siding
Interior Spaces
- 1,120 Sq Ft Home
- 1-Story Property
- Double Pane Windows
- Vinyl Clad Windows
- Combination Dining and Living Room
- Property Views
Bedrooms and Bathrooms
- 2 Bedrooms
- 1 Full Bathroom
Laundry
- Laundry Room
- Laundry on main level
Basement
- Block Basement Construction
- Crawl Space
Parking
- 2 Car Attached Garage
- Stone Driveway
Schools
- Spencer Elementary School
- Owen Valley Middle School
- Owen Valley High School
Utilities
- Cooling Available
- Forced Air Heating System
- Heating System Uses Propane
- Propane
- Private Company Owned Well
- Gas Water Heater
- Septic System
Community Details
- No Home Owners Association
Listing and Financial Details
- Assessor Parcel Number 60-06-28-200-130.000-025
Map
Home Values in the Area
Average Home Value in this Area
Tax History
| Year | Tax Paid | Tax Assessment Tax Assessment Total Assessment is a certain percentage of the fair market value that is determined by local assessors to be the total taxable value of land and additions on the property. | Land | Improvement |
|---|---|---|---|---|
| 2024 | $472 | $102,500 | $21,600 | $80,900 |
| 2023 | $381 | $90,500 | $21,000 | $69,500 |
| 2022 | $522 | $96,500 | $20,300 | $76,200 |
| 2021 | $354 | $73,100 | $20,000 | $53,100 |
| 2020 | $339 | $70,900 | $20,000 | $50,900 |
| 2019 | $531 | $73,500 | $18,400 | $55,100 |
| 2018 | $342 | $65,100 | $18,500 | $46,600 |
| 2017 | $341 | $64,900 | $18,900 | $46,000 |
| 2016 | $335 | $62,900 | $19,000 | $43,900 |
| 2014 | $352 | $64,600 | $19,200 | $45,400 |
| 2013 | -- | $65,700 | $18,700 | $47,000 |
Property History
| Date | Event | Price | Change | Sq Ft Price |
|---|---|---|---|---|
| 04/24/2025 04/24/25 | Pending | -- | -- | -- |
| 04/14/2025 04/14/25 | For Sale | $129,000 | -- | $115 / Sq Ft |
Deed History
| Date | Type | Sale Price | Title Company |
|---|---|---|---|
| Special Warranty Deed | -- | None Available | |
| Special Warranty Deed | -- | None Available | |
| Sheriffs Deed | $101,338 | None Available |
Similar Homes in Poland, IN
Source: Terre Haute Area Association of REALTORS®
MLS Number: 106065
APN: 60-06-28-200-130.000-025
- 3251 Mangus Rd Unit 3251 CR 525 West
- 3251 County Road 525 W
- 5801 Jordan Village Rd
- 6271 W State Road 46
- 1467 Rattlesnake Rd
- 5951 Jordan Village Rd
- 6294 Rattlesnake Rd
- 10886 Private Rd
- 1369 Kelley Farm Place
- 4005 Texas Pike
- 2166 S Cataract Rd
- 2574 Vance Rd
- 1012 W Acres Dr
- 1137 Bucklew Rd
- 9652 Buckskin Rd
- 7266 W Locust Lake Dr
- 7380 W Locust Lake Dr
- 7228 Locust Lake Dr E
- 34 Lot Locust Lake Dr E
- 10151 Brann Rd
