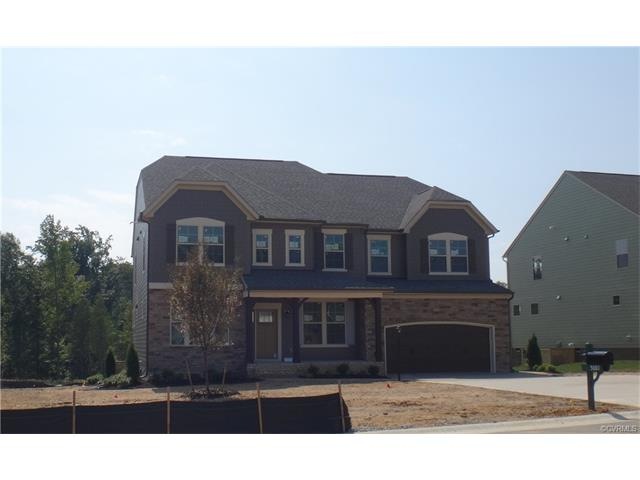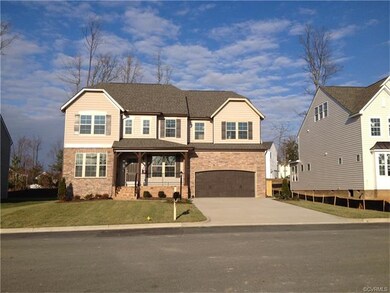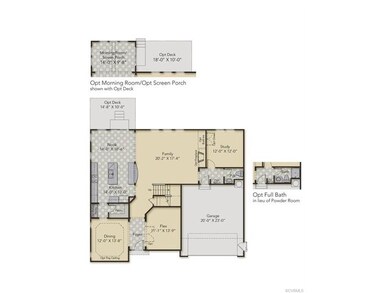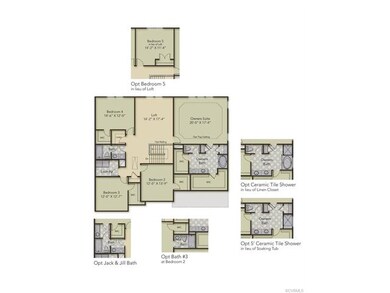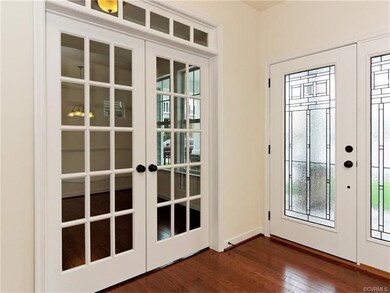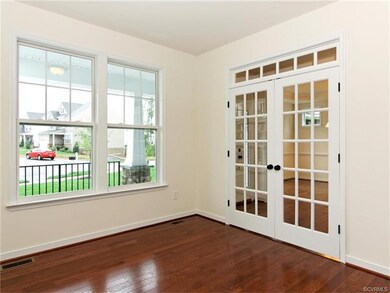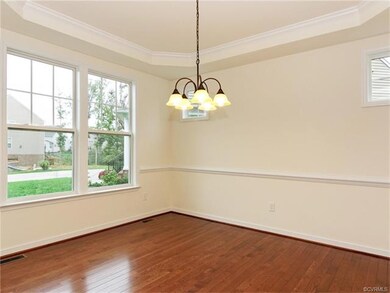
5001 Maben Hill Ln Glen Allen, VA 23059
Twin Hickory NeighborhoodHighlights
- Under Construction
- Wood Flooring
- Loft
- Rivers Edge Elementary School Rated A-
- Main Floor Bedroom
- Separate Formal Living Room
About This Home
As of October 2016BRAND NEW HOME READY SOON! Enjoy the convenience of living in HHHunt's newest West End community. Children will attend top rated nearby schools. This home has a FIRST FLOOR BEDROOM. Design options include 9' ceilings, hardwood floors through out the 1st floor (except bedroom), Formal Dining Room has a tray ceiling. Family Room runs along the rear of the home and has an abundance of windows giving you plenty of natural light and a gas fireplace with a stone mantel. Designer kitchen includes granite countertops, stainless steel appliances, wall ovens, gas cooking , two islands,recessed lighting, and a large kitchen nook. Between the kitchen and dining room you have a large walk in pantry. Second floor loft allows for additional entertaining space, playroom, or hobby area. Retreat daily to a large owner's suite with a luxury bath. All secondary bedrooms offer walk in closets. (Home is currently under construction - most photos are from the builders library and are shown as examples only - visual tour is also an example of this house style)
Last Agent to Sell the Property
Sidney James
HHHunt Realty Inc License #0225055646
Home Details
Home Type
- Single Family
Est. Annual Taxes
- $4,788
Year Built
- Built in 2016 | Under Construction
HOA Fees
- $43 Monthly HOA Fees
Parking
- 2 Car Direct Access Garage
- Oversized Parking
- Driveway
Home Design
- Frame Construction
- Shingle Roof
- HardiePlank Type
- Stone
Interior Spaces
- 3,485 Sq Ft Home
- 2-Story Property
- Tray Ceiling
- High Ceiling
- Recessed Lighting
- Gas Fireplace
- Thermal Windows
- French Doors
- Insulated Doors
- Separate Formal Living Room
- Loft
- Crawl Space
Kitchen
- Breakfast Area or Nook
- Eat-In Kitchen
- Built-In Oven
- Gas Cooktop
- Dishwasher
- Kitchen Island
- Granite Countertops
- Disposal
Flooring
- Wood
- Carpet
- Ceramic Tile
- Vinyl
Bedrooms and Bathrooms
- 5 Bedrooms
- Main Floor Bedroom
- En-Suite Primary Bedroom
- Walk-In Closet
- Double Vanity
Schools
- Rivers Edge Elementary School
- Holman Middle School
- Deep Run High School
Utilities
- Forced Air Zoned Heating and Cooling System
- Heating System Uses Natural Gas
- Vented Exhaust Fan
- Tankless Water Heater
- Gas Water Heater
Additional Features
- Front Porch
- Sprinkler System
Listing and Financial Details
- Tax Lot 18 G
- Assessor Parcel Number 757-773-1914
Community Details
Overview
- Wyndham Forest Subdivision
Amenities
- Common Area
Map
Home Values in the Area
Average Home Value in this Area
Property History
| Date | Event | Price | Change | Sq Ft Price |
|---|---|---|---|---|
| 09/10/2023 09/10/23 | Rented | $3,495 | 0.0% | -- |
| 08/11/2023 08/11/23 | For Rent | $3,495 | 0.0% | -- |
| 10/06/2016 10/06/16 | Sold | $550,433 | 0.0% | $158 / Sq Ft |
| 09/27/2016 09/27/16 | Pending | -- | -- | -- |
| 09/08/2016 09/08/16 | For Sale | $550,433 | 0.0% | $158 / Sq Ft |
| 09/08/2016 09/08/16 | Price Changed | $550,433 | 0.0% | $158 / Sq Ft |
| 07/28/2016 07/28/16 | Off Market | $550,433 | -- | -- |
| 04/29/2016 04/29/16 | Pending | -- | -- | -- |
| 04/29/2016 04/29/16 | For Sale | $519,175 | -- | $149 / Sq Ft |
Tax History
| Year | Tax Paid | Tax Assessment Tax Assessment Total Assessment is a certain percentage of the fair market value that is determined by local assessors to be the total taxable value of land and additions on the property. | Land | Improvement |
|---|---|---|---|---|
| 2024 | $6,485 | $712,500 | $165,000 | $547,500 |
| 2023 | $6,056 | $712,500 | $165,000 | $547,500 |
| 2022 | $5,211 | $613,100 | $150,000 | $463,100 |
| 2021 | $4,926 | $540,600 | $135,000 | $405,600 |
| 2020 | $4,703 | $540,600 | $135,000 | $405,600 |
| 2019 | $4,703 | $540,600 | $135,000 | $405,600 |
| 2018 | $4,648 | $534,200 | $135,000 | $399,200 |
| 2017 | $4,593 | $527,900 | $135,000 | $392,900 |
| 2016 | $1,088 | $125,000 | $125,000 | $0 |
Mortgage History
| Date | Status | Loan Amount | Loan Type |
|---|---|---|---|
| Open | $175,000 | Credit Line Revolving | |
| Open | $455,300 | Stand Alone Refi Refinance Of Original Loan | |
| Closed | $461,500 | New Conventional | |
| Closed | $495,389 | New Conventional |
Deed History
| Date | Type | Sale Price | Title Company |
|---|---|---|---|
| Warranty Deed | $550,433 | Attorney |
Similar Homes in Glen Allen, VA
Source: Central Virginia Regional MLS
MLS Number: 1614306
APN: 751-773-1914
- 10779 Forest Hollow Ct
- 5208 Rivers Edge Place
- 10640 Benmable Dr
- 11141 Opaca Ln
- 5228 Chappell Ridge Place
- 4909 Hickory Meadows Ct
- 5200 Gower Place
- 5459 Wintercreek Dr
- 0 Manakin Rd Unit VAGO2000320
- 5304 Avery Green Dr
- 1000 Belva Ct
- 5239 Scotsglen Dr
- 4805 Fort McHenry Pkwy
- 5060 Park Commons Loop
- 4691 Four Seasons Terrace Unit C
- 5905 Gate House Dr
- 857 Parkland Place
- 5907 Chapel Lawn Terrace
- 10603 Gate House Ct
- 4501 Cedar Forest Rd
