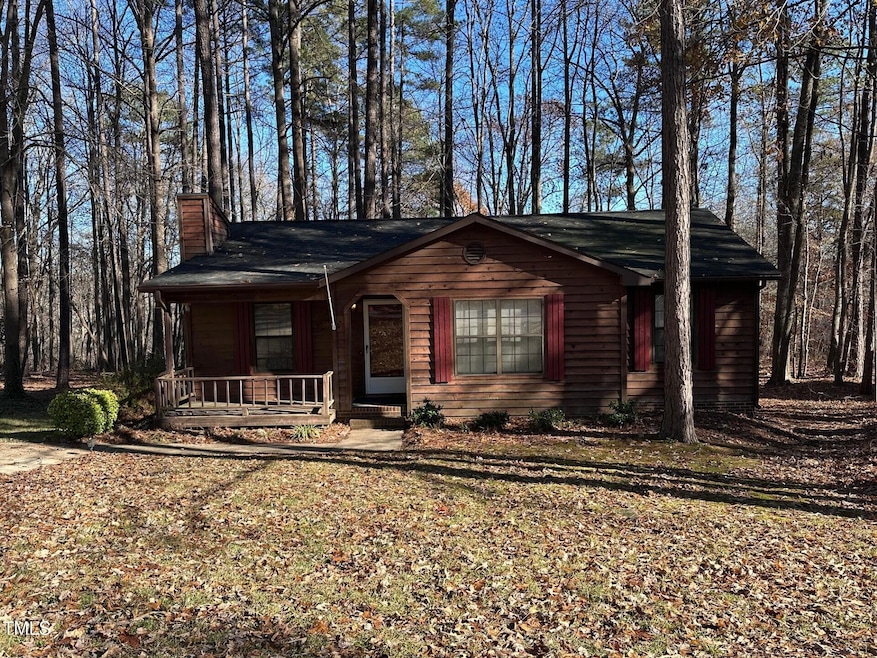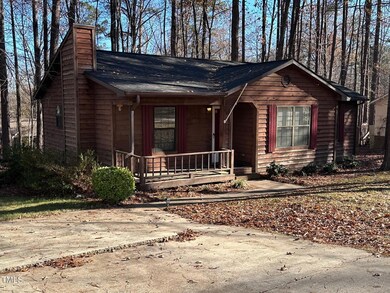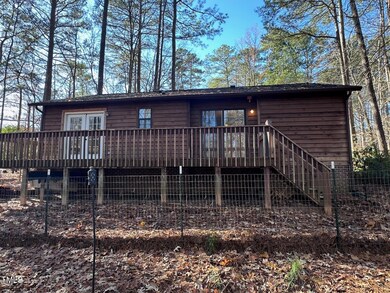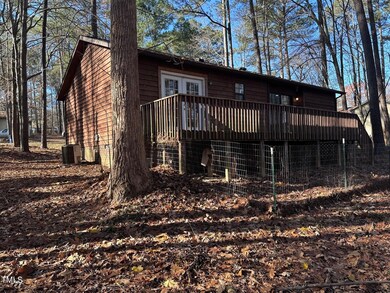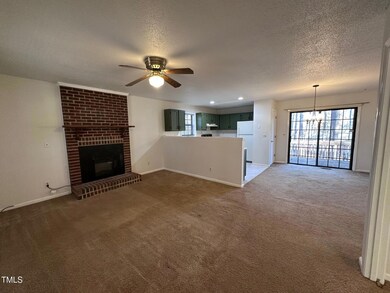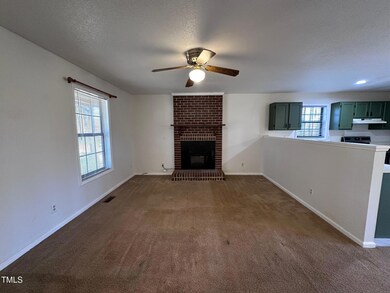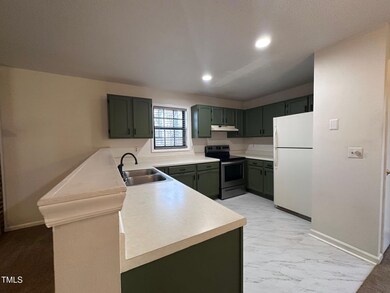
5001 N Pointe Sanford, NC 27330
Woodbridge Pointe NeighborhoodHighlights
- 1 Fireplace
- No HOA
- Cooling Available
- Private Yard
- Rustic Architecture
- Central Heating
About This Home
As of March 2025Charming rustic residence situated in Woodbridge Pointe subdivision in Sanford. This lovely home features a spacious living room with fireplace. In the kitchen enjoy fresh painted cabinets and includes a refrigerator, range, and dishwasher that convey with the property. With the open floor plan, enjoy the openness of the dining room that leads out to a very large deck. In the 1/3-acre private tree-lined backyard, enjoy the fenced in area along with a beautiful fire pit. This wonderful home is nicely located for easy access to downtown Sanford, Raleigh and the RTP. Must see to appreciate!! Make your appointment to see this house and make it yours today before it is too late!!!
Home Details
Home Type
- Single Family
Est. Annual Taxes
- $2,170
Year Built
- Built in 1987
Lot Details
- 0.33 Acre Lot
- Fenced
- Private Yard
- Property is zoned R10
Home Design
- Rustic Architecture
- Brick Foundation
- Architectural Shingle Roof
- Wood Siding
Interior Spaces
- 1,087 Sq Ft Home
- 1-Story Property
- Ceiling Fan
- 1 Fireplace
- Combination Dining and Living Room
- Carpet
Kitchen
- Electric Range
- Dishwasher
Bedrooms and Bathrooms
- 3 Bedrooms
- 2 Full Bathrooms
Parking
- 4 Parking Spaces
- Private Driveway
- 4 Open Parking Spaces
Schools
- J Glenn Edwards Elementary School
- Sanlee Middle School
- Lee High School
Utilities
- Cooling Available
- Central Heating
- Heat Pump System
- Water Heater
- Cable TV Available
Community Details
- No Home Owners Association
- Woodbridge Pointe Subdivision
Listing and Financial Details
- REO, home is currently bank or lender owned
- Assessor Parcel Number 9650-87-6892-00
Map
Home Values in the Area
Average Home Value in this Area
Property History
| Date | Event | Price | Change | Sq Ft Price |
|---|---|---|---|---|
| 03/25/2025 03/25/25 | Sold | $219,900 | 0.0% | $202 / Sq Ft |
| 02/21/2025 02/21/25 | Pending | -- | -- | -- |
| 02/19/2025 02/19/25 | Price Changed | $219,900 | -1.3% | $202 / Sq Ft |
| 01/28/2025 01/28/25 | Price Changed | $222,900 | -0.9% | $205 / Sq Ft |
| 01/06/2025 01/06/25 | Price Changed | $225,000 | -1.7% | $207 / Sq Ft |
| 12/13/2024 12/13/24 | For Sale | $229,000 | +52.7% | $211 / Sq Ft |
| 07/16/2021 07/16/21 | Sold | $150,000 | -11.7% | $143 / Sq Ft |
| 05/14/2021 05/14/21 | Pending | -- | -- | -- |
| 05/07/2021 05/07/21 | For Sale | $169,900 | -- | $162 / Sq Ft |
Tax History
| Year | Tax Paid | Tax Assessment Tax Assessment Total Assessment is a certain percentage of the fair market value that is determined by local assessors to be the total taxable value of land and additions on the property. | Land | Improvement |
|---|---|---|---|---|
| 2024 | $2,170 | $153,600 | $30,000 | $123,600 |
| 2023 | $2,160 | $153,600 | $30,000 | $123,600 |
| 2022 | $1,535 | $90,000 | $20,000 | $70,000 |
| 2021 | $1,552 | $90,000 | $20,000 | $70,000 |
| 2020 | $1,548 | $90,000 | $20,000 | $70,000 |
| 2019 | $1,508 | $90,000 | $20,000 | $70,000 |
| 2018 | $1,390 | $82,300 | $12,000 | $70,300 |
| 2017 | $1,373 | $82,300 | $12,000 | $70,300 |
| 2016 | $1,348 | $82,300 | $12,000 | $70,300 |
| 2014 | $1,286 | $82,300 | $12,000 | $70,300 |
Mortgage History
| Date | Status | Loan Amount | Loan Type |
|---|---|---|---|
| Open | $213,303 | New Conventional | |
| Previous Owner | $148,989 | New Conventional |
Deed History
| Date | Type | Sale Price | Title Company |
|---|---|---|---|
| Warranty Deed | $220,000 | None Listed On Document | |
| Warranty Deed | $150,000 | None Available |
Similar Homes in Sanford, NC
Source: Doorify MLS
MLS Number: 10067106
APN: 9650-87-6892-00
