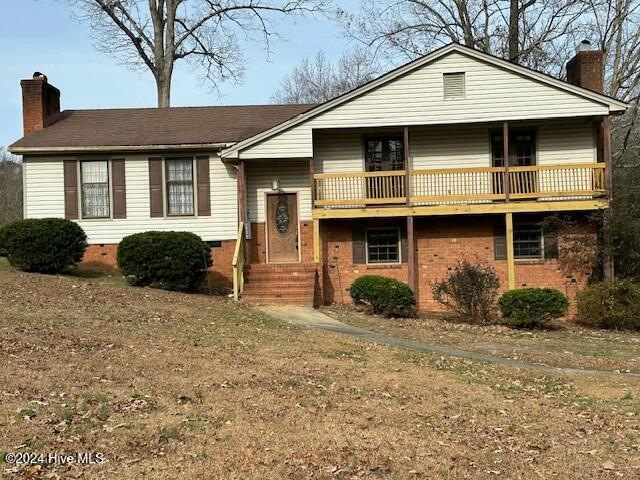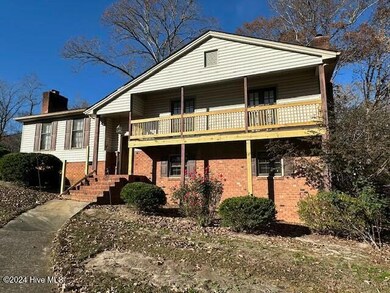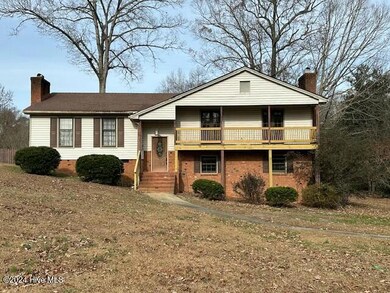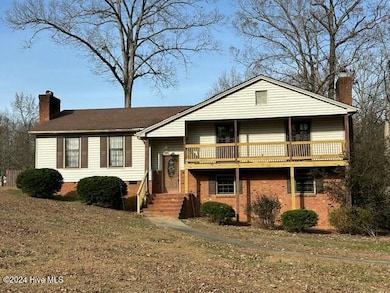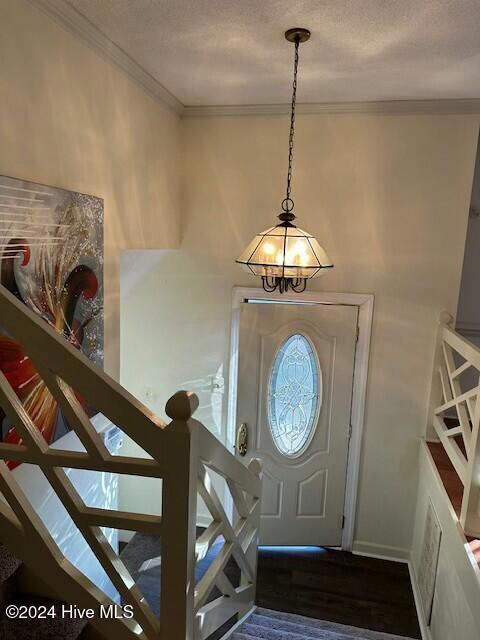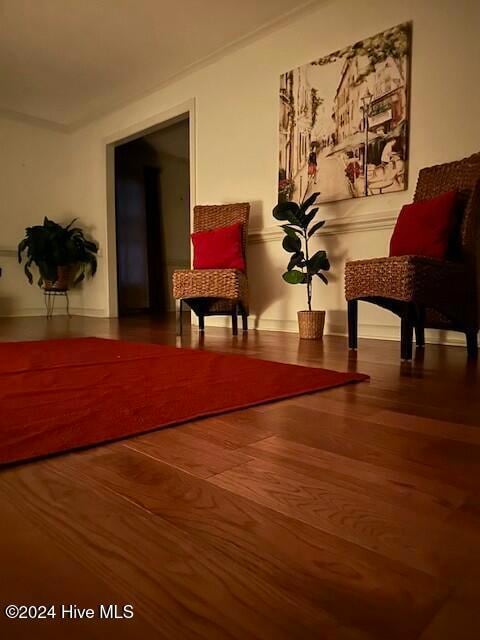
5001 Netherwood Rd Rocky Mount, NC 27803
Highlights
- Wood Flooring
- Corner Lot
- Covered patio or porch
- 2 Fireplaces
- No HOA
- Formal Dining Room
About This Home
As of February 2025Spacious 4 Bedroom, 3 Bath Home.luxury living in this stunning 4-bedroom, 3-bath Bi-level home with room to spare. Home features finished Basement. Perfect for a media room, play area, or additional storage.Hardwood Floors & Brand New Carpet - Stylish and cozy flooring in all the right places.Two Bedrooms with Balcony Access. Relax and enjoy the outdoors from the privacy of your room.Expansive Corner Lot with a Large Yard - Ideal for gatherings, gardening, and outdoor fun.Two Master Suites - Offers flexibility for multi-generational living or guest accommodations.
Home Details
Home Type
- Single Family
Est. Annual Taxes
- $2,702
Year Built
- Built in 1979
Lot Details
- 0.69 Acre Lot
- Fenced Yard
- Wood Fence
- Corner Lot
Home Design
- Brick Exterior Construction
- Architectural Shingle Roof
- Vinyl Siding
- Stick Built Home
Interior Spaces
- 2,440 Sq Ft Home
- 2-Story Property
- Bookcases
- Ceiling Fan
- 2 Fireplaces
- Self Contained Fireplace Unit Or Insert
- Gas Log Fireplace
- Entrance Foyer
- Formal Dining Room
- Fire and Smoke Detector
Kitchen
- Stove
- Built-In Microwave
- Dishwasher
Flooring
- Wood
- Carpet
Bedrooms and Bathrooms
- 4 Bedrooms
- 3 Full Bathrooms
Laundry
- Laundry Room
- Washer and Dryer Hookup
Attic
- Pull Down Stairs to Attic
- Partially Finished Attic
Finished Basement
- Laundry in Basement
- Crawl Space
Parking
- Driveway
- Paved Parking
Outdoor Features
- Balcony
- Covered patio or porch
Schools
- Winstead Elementary School
- Edwards Middle School
- Rocky Mount Senior High School
Utilities
- Central Air
- Floor Furnace
- Heat Pump System
- Electric Water Heater
- Municipal Trash
- Community Sewer or Septic
Community Details
- No Home Owners Association
- Applewood Subdivision
Listing and Financial Details
- Assessor Parcel Number 383019710726
Map
Home Values in the Area
Average Home Value in this Area
Property History
| Date | Event | Price | Change | Sq Ft Price |
|---|---|---|---|---|
| 02/10/2025 02/10/25 | Sold | $230,000 | 0.0% | $94 / Sq Ft |
| 12/24/2024 12/24/24 | Pending | -- | -- | -- |
| 12/13/2024 12/13/24 | Price Changed | $229,900 | -9.8% | $94 / Sq Ft |
| 11/30/2024 11/30/24 | Price Changed | $254,900 | -5.6% | $104 / Sq Ft |
| 11/22/2024 11/22/24 | For Sale | $269,900 | 0.0% | $111 / Sq Ft |
| 11/19/2024 11/19/24 | Pending | -- | -- | -- |
| 10/24/2024 10/24/24 | For Sale | $269,900 | -- | $111 / Sq Ft |
Tax History
| Year | Tax Paid | Tax Assessment Tax Assessment Total Assessment is a certain percentage of the fair market value that is determined by local assessors to be the total taxable value of land and additions on the property. | Land | Improvement |
|---|---|---|---|---|
| 2024 | $1,407 | $118,730 | $41,220 | $77,510 |
| 2023 | $795 | $118,730 | $0 | $0 |
| 2022 | $813 | $118,730 | $41,220 | $77,510 |
| 2021 | $795 | $118,730 | $41,220 | $77,510 |
| 2020 | $795 | $118,730 | $41,220 | $77,510 |
| 2019 | $795 | $118,730 | $41,220 | $77,510 |
| 2018 | $795 | $118,730 | $0 | $0 |
| 2017 | $795 | $118,730 | $0 | $0 |
| 2015 | $937 | $139,824 | $0 | $0 |
| 2014 | $937 | $139,824 | $0 | $0 |
Mortgage History
| Date | Status | Loan Amount | Loan Type |
|---|---|---|---|
| Open | $178,062 | FHA | |
| Previous Owner | $46,000 | Credit Line Revolving | |
| Previous Owner | $15,000 | Credit Line Revolving | |
| Previous Owner | $125,000 | Unknown | |
| Previous Owner | $100,000 | Unknown |
Deed History
| Date | Type | Sale Price | Title Company |
|---|---|---|---|
| Deed | $230,000 | None Listed On Document | |
| Deed | $93,500 | -- |
About the Listing Agent
Gwendoline's Other Listings
Source: Hive MLS
MLS Number: 100472936
APN: 3830-19-71-0726
- 3836 Gloucester Rd
- 3540 Chelsea Dr
- 3924 Hampton Dr
- 4013 Carybrook Rd
- 805 Joshua Clay Dr
- 4508 Hansford Dr
- 132 Rockfall Way
- 116 S King Henry Ct Unit 116
- 141 S King Richard Ct Unit 141
- 322 Gravely Dr
- 2008 Joelene Dr
- 3609 Hawthorne Rd
- 1000 S Halifax Rd
- 912 Pamela Ln
- 3301 Amherst Rd
- 3225 Ridgecrest Dr
- 3713 Winchester Rd
- 1104 S Halifax Rd
- 1641 Bridgedale Dr
- 3316 Jason Dr
