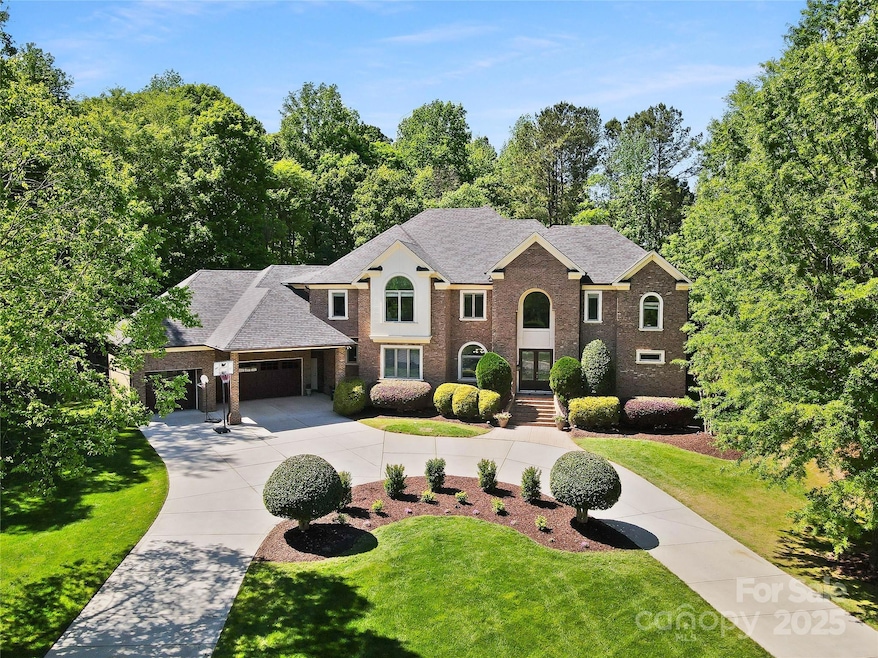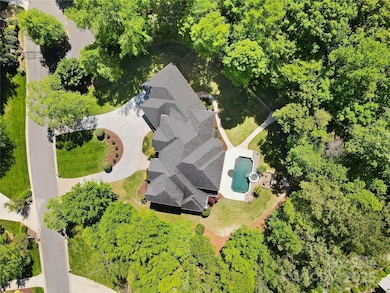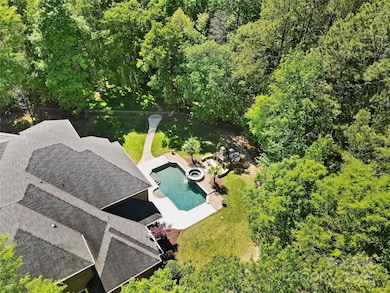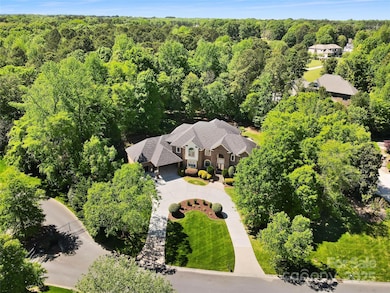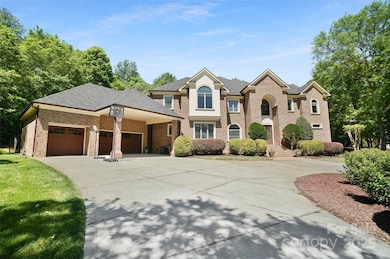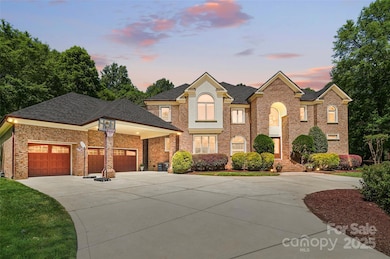
5001 Oxfordshire Rd Waxhaw, NC 28173
Estimated payment $11,833/month
Highlights
- Hot Property
- Heated Pool and Spa
- Traditional Architecture
- Rea View Elementary School Rated A
- Wooded Lot
- Wood Flooring
About This Home
This exquisite estate in the gated community of Stratford on Providence offers elegance, privacy, and space—set on 1.51 acres in the top-rated Weddington school district, just minutes from Waverly, Blakeney, and downtown Waxhaw. Though permitted for 4 bedrooms, the home lives like a 6-bedroom estate. Fresh interior paint, new carpet, and a refined layout include 5 full baths and 2 half baths. The main level showcases a luxurious primary suite and private secondary suite, ideal for guests or multi-generational living. Upstairs boasts a rec room, full media room with a brand-new high-end theater sound system, and terrace access overlooking the backyard oasis. Outdoor living shines with a resurfaced pool deck, 34’x17’ heated pool with spa, fountains, misting system, and elegant fireplace. With a circular driveway, oversized garage, and two fenced yard areas, this exceptional property offers true luxury living. **OPEN HOUSE**CALL/TEXT LISTING AGENT FOR GATE CODE
Listing Agent
NorthGroup Real Estate LLC Brokerage Email: nicolemalararealty@gmail.com License #134349

Open House Schedule
-
Saturday, April 26, 202512:00 to 3:00 pm4/26/2025 12:00:00 PM +00:004/26/2025 3:00:00 PM +00:00Join us for an elevated open house experience featuring wine and charcuterie. Come explore this stunning home and enjoy a relaxed, sophisticated afternoon-it's a must see!Add to Calendar
Home Details
Home Type
- Single Family
Est. Annual Taxes
- $6,475
Year Built
- Built in 2005
Lot Details
- Fenced
- Irrigation
- Wooded Lot
- Property is zoned AM6
HOA Fees
- $158 Monthly HOA Fees
Parking
- 3 Car Attached Garage
- Attached Carport
- Garage Door Opener
- Circular Driveway
- 4 Open Parking Spaces
Home Design
- Traditional Architecture
- Four Sided Brick Exterior Elevation
Interior Spaces
- 2-Story Property
- Central Vacuum
- Sound System
- Bar Fridge
- Ceiling Fan
- Insulated Windows
- Mud Room
- Entrance Foyer
- Great Room with Fireplace
- Crawl Space
- Pull Down Stairs to Attic
- Electric Dryer Hookup
Kitchen
- Breakfast Bar
- Electric Oven
- Gas Cooktop
- Microwave
- Dishwasher
Flooring
- Wood
- Tile
Bedrooms and Bathrooms
- Walk-In Closet
Pool
- Heated Pool and Spa
- Heated In Ground Pool
Outdoor Features
- Balcony
- Covered patio or porch
- Fire Pit
Schools
- Rea View Elementary School
- Weddington Middle School
- Weddington High School
Utilities
- Forced Air Heating and Cooling System
- Vented Exhaust Fan
- Heat Pump System
- Heating System Uses Natural Gas
- Septic Tank
- Cable TV Available
Community Details
- Kuester Management Association
- Stratford On Providence Subdivision
- Mandatory home owners association
Listing and Financial Details
- Assessor Parcel Number 06-153-145
Map
Home Values in the Area
Average Home Value in this Area
Tax History
| Year | Tax Paid | Tax Assessment Tax Assessment Total Assessment is a certain percentage of the fair market value that is determined by local assessors to be the total taxable value of land and additions on the property. | Land | Improvement |
|---|---|---|---|---|
| 2024 | $6,475 | $951,500 | $198,900 | $752,600 |
| 2023 | $6,023 | $951,500 | $198,900 | $752,600 |
| 2022 | $6,052 | $951,500 | $198,900 | $752,600 |
| 2021 | $6,052 | $951,500 | $198,900 | $752,600 |
| 2020 | $7,091 | $970,180 | $209,380 | $760,800 |
| 2019 | $7,596 | $970,180 | $209,380 | $760,800 |
| 2018 | $7,091 | $970,180 | $209,380 | $760,800 |
| 2017 | $7,577 | $970,200 | $209,400 | $760,800 |
| 2016 | $7,437 | $970,180 | $209,380 | $760,800 |
| 2015 | $7,534 | $970,180 | $209,380 | $760,800 |
| 2014 | $7,570 | $1,101,890 | $198,150 | $903,740 |
Property History
| Date | Event | Price | Change | Sq Ft Price |
|---|---|---|---|---|
| 04/17/2025 04/17/25 | For Sale | $1,995,000 | +22.8% | $285 / Sq Ft |
| 05/06/2022 05/06/22 | Sold | $1,625,000 | -4.4% | $232 / Sq Ft |
| 03/11/2022 03/11/22 | For Sale | $1,699,000 | -- | $243 / Sq Ft |
Deed History
| Date | Type | Sale Price | Title Company |
|---|---|---|---|
| Warranty Deed | $1,625,000 | None Listed On Document | |
| Warranty Deed | $725,000 | None Available | |
| Warranty Deed | $118,500 | -- |
Mortgage History
| Date | Status | Loan Amount | Loan Type |
|---|---|---|---|
| Previous Owner | $150,000 | Credit Line Revolving | |
| Previous Owner | $312,000 | New Conventional | |
| Previous Owner | $250,000 | Credit Line Revolving | |
| Previous Owner | $200,000 | New Conventional | |
| Previous Owner | $250,000 | Credit Line Revolving | |
| Previous Owner | $100,000 | Credit Line Revolving | |
| Previous Owner | $1,425,000 | Fannie Mae Freddie Mac | |
| Previous Owner | $788,000 | Unknown | |
| Previous Owner | $108,218 | No Value Available |
Similar Homes in Waxhaw, NC
Source: Canopy MLS (Canopy Realtor® Association)
MLS Number: 4243721
APN: 06-153-145
- 6012 Hathaway Ln
- 1012 Shippon Ln
- 305 Caledonia Way
- 729 Lochaven Rd
- 542 Lochaven Rd
- 6040 Oxfordshire Rd
- 8328 Victoria Lake Dr
- 00 Providence Rd
- 1614 Shimron Ln
- 426 Walden Trail
- 431 Walden Trail
- 708 Ridge Lake Dr
- 1013 Lake Forest Dr
- 424 Fairhaven Ct
- 935 Woods Loop
- 1214 Foxfield Rd
- 534 Kirby Ln
- 8706 Ruby Hill Ct
- 1305 Foxfield Rd Unit 60
- 1700 Therrell Farms Rd
