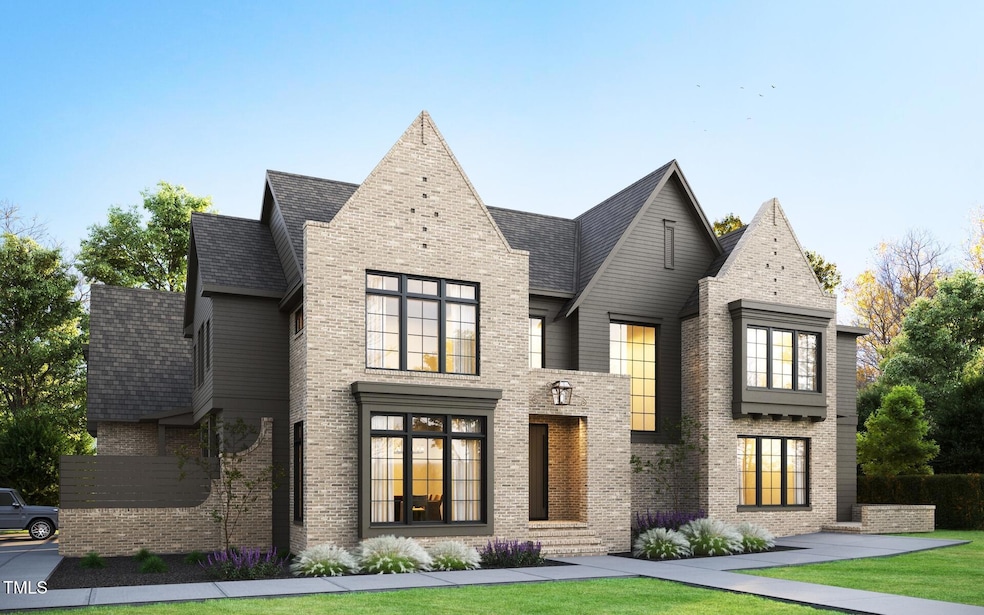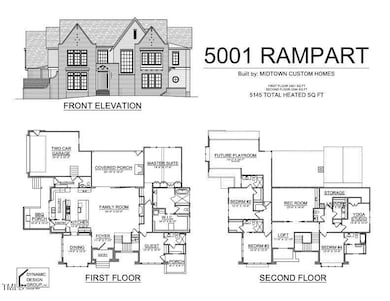
5001 Rampart St Raleigh, NC 27609
North Hills NeighborhoodEstimated payment $17,508/month
Highlights
- Under Construction
- Wood Flooring
- No HOA
- Transitional Architecture
- Main Floor Primary Bedroom
- 2 Car Attached Garage
About This Home
This stunning new build by Midtown Custom Homes in North Hills Estates blends timeless design with modern comfort. With 5,145 square feet, it features 5 bedrooms, 5 full baths, and 2 half baths, offering space and style for everyday living and entertaining. The kitchen is both functional and beautiful, showcasing white oak cabinets with gold accents, quartzite countertops and backsplash, and an oversized island lit by marble-and-gold pendant lights. Top-of-the-line appliances include a steam oven, wall oven, two dishwashers, Sub-Zero refrigerator, and a Wolf range. The dining room is complete with a built-in wine display and an elegant chandelier. The family room has a wet bar with a wine/beverage center and ice maker, as well as a brick fireplace with a custom mantle. The side porch includes a built-in gas grill, and the landscaped yard features uplighting to enhance the curb appeal.The primary suite offers reeded doors that open to extra storage, a coffee bar with a mini fridge, and a luxurious wet room with a zero-entry shower, freestanding tub, and dual shower heads. The oversized vanity and cathedral ceilings add to the space. Additional highlights include an executive study, hidden storage, a mudroom with a water dispenser, and a garage with an EV charger. Located in North Hills Estates, this home is convenient to everything while offering unparalleled quality and design.
Home Details
Home Type
- Single Family
Est. Annual Taxes
- $5,808
Year Built
- Built in 2025 | Under Construction
Lot Details
- 0.34 Acre Lot
Parking
- 2 Car Attached Garage
- 2 Open Parking Spaces
Home Design
- Home is estimated to be completed on 8/1/25
- Transitional Architecture
- Brick Exterior Construction
- Brick Foundation
- Block Foundation
- Shingle Roof
Interior Spaces
- 5,145 Sq Ft Home
- 2-Story Property
- Ceiling Fan
Flooring
- Wood
- Tile
Bedrooms and Bathrooms
- 5 Bedrooms
- Primary Bedroom on Main
Home Security
- Carbon Monoxide Detectors
- Fire and Smoke Detector
Schools
- Brooks Elementary School
- Carroll Middle School
- Sanderson High School
Utilities
- Forced Air Zoned Cooling and Heating System
- Heating System Uses Natural Gas
- Heat Pump System
Community Details
- No Home Owners Association
- Built by Midtown Custom Homes
- North Hills Estates Subdivision
Listing and Financial Details
- Assessor Parcel Number 1706249083
Map
Home Values in the Area
Average Home Value in this Area
Tax History
| Year | Tax Paid | Tax Assessment Tax Assessment Total Assessment is a certain percentage of the fair market value that is determined by local assessors to be the total taxable value of land and additions on the property. | Land | Improvement |
|---|---|---|---|---|
| 2024 | $5,808 | $666,396 | $585,000 | $81,396 |
| 2023 | $5,035 | $460,105 | $355,000 | $105,105 |
| 2022 | $4,679 | $460,105 | $355,000 | $105,105 |
| 2021 | $4,497 | $460,105 | $355,000 | $105,105 |
| 2020 | $4,415 | $460,105 | $355,000 | $105,105 |
| 2019 | $3,707 | $318,156 | $235,000 | $83,156 |
| 2018 | $3,496 | $318,156 | $235,000 | $83,156 |
| 2017 | $3,330 | $318,156 | $235,000 | $83,156 |
| 2016 | $3,261 | $318,156 | $235,000 | $83,156 |
| 2015 | $2,774 | $265,975 | $160,000 | $105,975 |
| 2014 | $2,631 | $265,975 | $160,000 | $105,975 |
Property History
| Date | Event | Price | Change | Sq Ft Price |
|---|---|---|---|---|
| 02/14/2025 02/14/25 | Price Changed | $3,050,000 | +2.2% | $593 / Sq Ft |
| 12/17/2024 12/17/24 | For Sale | $2,985,000 | -- | $580 / Sq Ft |
Deed History
| Date | Type | Sale Price | Title Company |
|---|---|---|---|
| Warranty Deed | $735,000 | None Listed On Document | |
| Warranty Deed | $735,000 | None Listed On Document | |
| Deed | $102,000 | -- |
Mortgage History
| Date | Status | Loan Amount | Loan Type |
|---|---|---|---|
| Open | $1,928,754 | Credit Line Revolving | |
| Closed | $1,928,754 | Credit Line Revolving | |
| Previous Owner | $150,000 | Unknown | |
| Previous Owner | $100,000 | Unknown | |
| Previous Owner | $90,933 | FHA |
Similar Homes in Raleigh, NC
Source: Doorify MLS
MLS Number: 10067552
APN: 1706.14-24-9083-000
- 1001 Manchester Dr
- 1101 Manchester Dr
- 781 Manchester Dr
- 5301 Inglewood Ln
- 982 Shelley Rd
- 1116 Kimberly Dr
- 604 Northbrook Dr
- 662 Manchester Dr
- 861 Wimbleton Dr
- 865 Wimbleton Dr
- 721 Shelley Rd
- 1224 Manchester Dr
- 1005 Collins Dr Unit I3
- 1306 Lennox Place
- 602 Shelley Rd
- 5305 Dixon Dr
- 5307 Dixon Dr
- 304 Northbrook Dr
- 802 Tyrrell Rd
- 806 Tyrrell Rd


