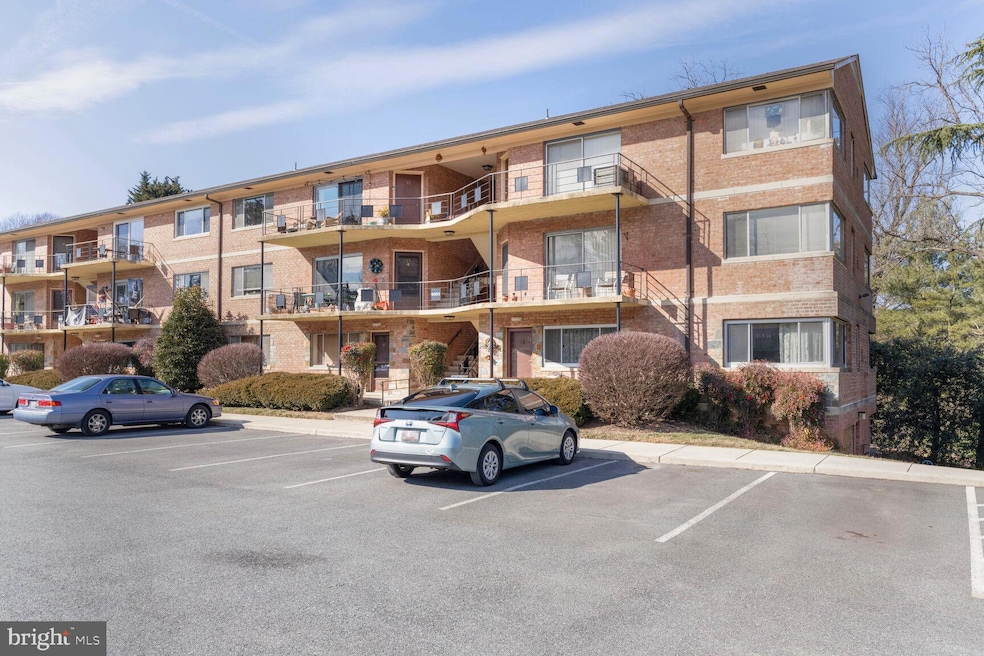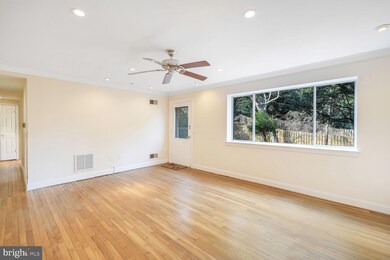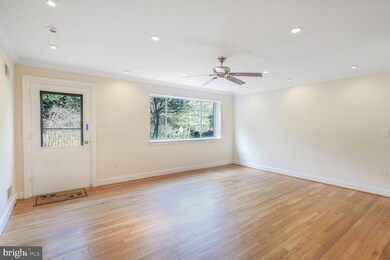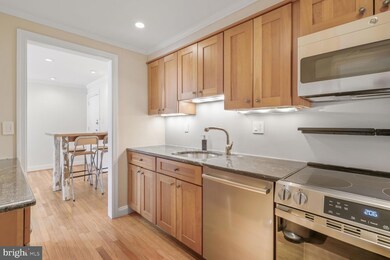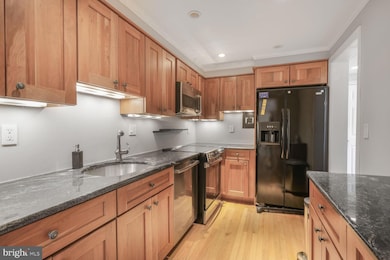
5001 Sentinel Dr Unit 11 Bethesda, MD 20816
Sumner NeighborhoodEstimated payment $2,553/month
Highlights
- Traditional Floor Plan
- Wood Flooring
- Community Pool
- Wood Acres Elementary School Rated A
- Upgraded Countertops
- Galley Kitchen
About This Home
The sleek kitchen is a culinary enthusiast's dream, boasting contemporary cabinetry, granite countertops, and high-quality stainless steel appliances. The kitchen is designed for both functionality and style, featuring ample storage space, for casual dining, and easy access to the dining area, making it ideal for family meals or entertaining guests. Sentinel Dr Unit 11 presents a unique blend of comfort, style, and convenience in one of Maryland’s most sought-after locations. With its modern features, community amenities, and proximity to the dynamic offerings of Bethesda, this condo is a perfect choice for anyone looking to enjoy a vibrant urban lifestyle while benefiting from the serene comforts of home. Living in Bethesda, you’ll have access to a host of premium community amenities. Residents can enjoy a refreshing swimming pool, and beautifully landscaped communal areas conducive to relaxation and socializing. The property also includes secure entry and unassigned parking, providing peace of mind and convenience. ALL UTILITIES ARE INCLUDED IN CONDO FEE!!Amazing Schools!
Property Details
Home Type
- Condominium
Est. Annual Taxes
- $2,508
Year Built
- Built in 1960
HOA Fees
- $675 Monthly HOA Fees
Home Design
- Brick Exterior Construction
Interior Spaces
- 772 Sq Ft Home
- Property has 1 Level
- Traditional Floor Plan
- Ceiling Fan
- Wood Flooring
Kitchen
- Galley Kitchen
- Gas Oven or Range
- Microwave
- Dishwasher
- Upgraded Countertops
Bedrooms and Bathrooms
- 1 Main Level Bedroom
- 1 Full Bathroom
Schools
- Walt Whitman High School
Utilities
- Forced Air Heating and Cooling System
- Natural Gas Water Heater
Listing and Financial Details
- Assessor Parcel Number 160701626405
Community Details
Overview
- Association fees include heat, gas, electricity, water, exterior building maintenance, insurance, pool(s), reserve funds
- Low-Rise Condominium
- Sumner Court Codm Subdivision
Recreation
- Community Pool
Pet Policy
- Dogs and Cats Allowed
Map
Home Values in the Area
Average Home Value in this Area
Tax History
| Year | Tax Paid | Tax Assessment Tax Assessment Total Assessment is a certain percentage of the fair market value that is determined by local assessors to be the total taxable value of land and additions on the property. | Land | Improvement |
|---|---|---|---|---|
| 2024 | $2,508 | $210,000 | $63,000 | $147,000 |
| 2023 | $1,811 | $210,000 | $63,000 | $147,000 |
| 2022 | $1,854 | $230,000 | $69,000 | $161,000 |
| 2021 | $1,829 | $221,667 | $0 | $0 |
| 2020 | $3,469 | $213,333 | $0 | $0 |
| 2019 | $1,639 | $205,000 | $61,500 | $143,500 |
| 2018 | $1,588 | $200,000 | $0 | $0 |
| 2017 | $1,559 | $195,000 | $0 | $0 |
| 2016 | $1,397 | $190,000 | $0 | $0 |
| 2015 | $1,397 | $190,000 | $0 | $0 |
| 2014 | $1,397 | $190,000 | $0 | $0 |
Property History
| Date | Event | Price | Change | Sq Ft Price |
|---|---|---|---|---|
| 02/19/2025 02/19/25 | For Sale | $299,000 | +15.0% | $387 / Sq Ft |
| 08/11/2017 08/11/17 | Sold | $260,000 | -3.0% | $337 / Sq Ft |
| 06/27/2017 06/27/17 | Pending | -- | -- | -- |
| 05/22/2017 05/22/17 | Price Changed | $268,000 | -1.1% | $347 / Sq Ft |
| 05/17/2017 05/17/17 | Price Changed | $271,000 | -1.5% | $351 / Sq Ft |
| 03/31/2017 03/31/17 | For Sale | $275,000 | -- | $356 / Sq Ft |
Deed History
| Date | Type | Sale Price | Title Company |
|---|---|---|---|
| Deed | $260,000 | Sage Title Group Llc | |
| Deed | $227,000 | -- | |
| Deed | $150,000 | -- | |
| Deed | $150,000 | -- | |
| Deed | -- | -- | |
| Deed | $72,000 | -- |
Mortgage History
| Date | Status | Loan Amount | Loan Type |
|---|---|---|---|
| Previous Owner | $255,290 | FHA | |
| Previous Owner | $192,500 | New Conventional | |
| Previous Owner | $170,250 | New Conventional |
Similar Homes in the area
Source: Bright MLS
MLS Number: MDMC2166892
APN: 07-01626405
- 5003 Sentinel Dr Unit 23
- 5001 Sentinel Dr Unit 11
- 5008 Baltan Rd
- 4703 Fort Sumner Dr
- 4900 Scarsdale Rd
- 4978 Sentinel Dr
- 4940 Sentinel Dr
- 4924 Sentinel Dr
- 6433 Brookes Ln
- 6699 Macarthur Blvd
- 4317 Sangamore Rd
- 5908 Carlton Ln
- 4603 Tournay Rd
- 5612 Overlea Rd
- 4425 Chalfont Place
- 6417 Broad St
- 4410 Chalfont Place
- 5309 Falmouth Rd
- 5311 Blackistone Rd
- 5304 Blackistone Rd
