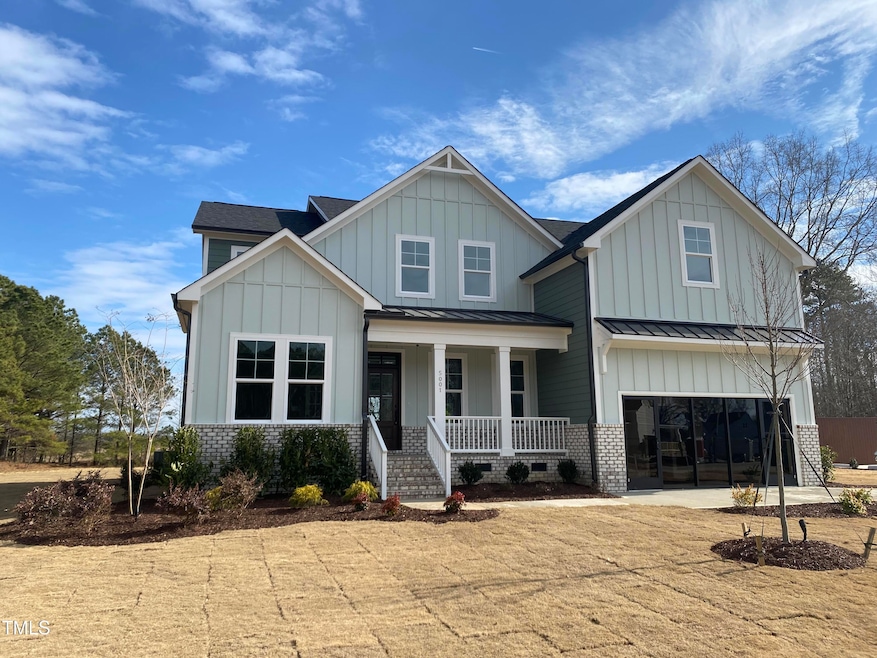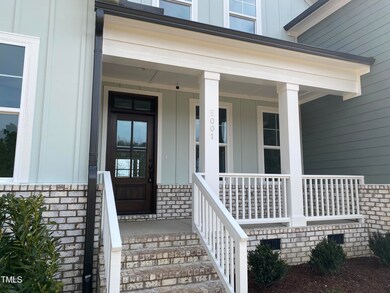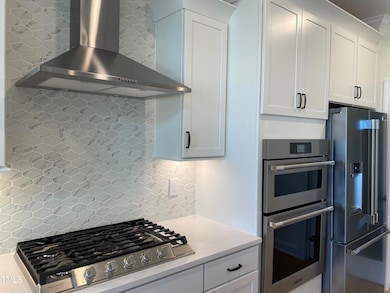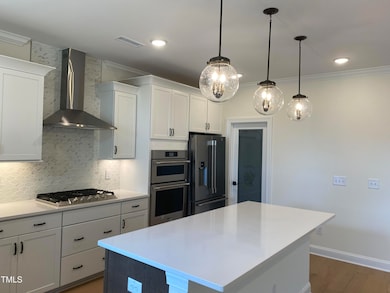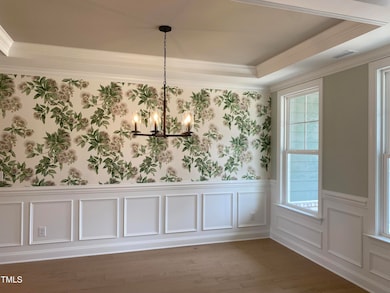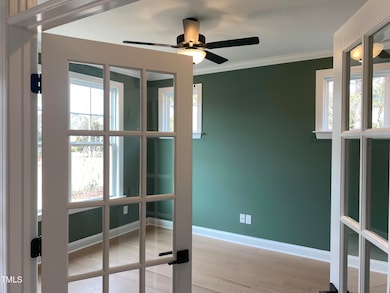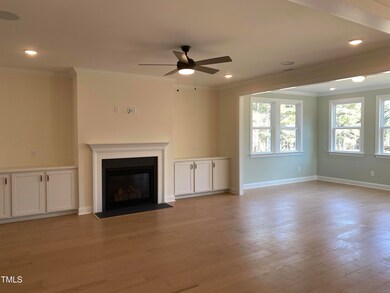
5001 Trotter Dr Raleigh, NC 27603
Highlights
- New Construction
- Traditional Architecture
- Main Floor Bedroom
- Open Floorplan
- Wood Flooring
- Loft
About This Home
As of February 2025Model Home LEASE- BACK opportunity!! Welcome Home. From the moment you step into the foyer, you'll feel the luxury and warmth of this gorgeous, spacious home. This exquisite floor plan offers something for everyone. From the private study, formal dining room, gourmet kitchen, large gathering space with fireplace and built-ins to the first floor guest suite and sunroom, this home is extraordinary. If that isn't enough, the second story offers another gathering space, 2 bedroom, a pocket office and the luxury primary suite. The primary bathroom makes you want to say WOW! with it's double vanity, spa shower and soaking tub plus, an additional entrance into the laundry room. This home spares no detail from trim to custom paint, you will absolutely fall in love with the flow of the Crawford. Call for more information regarding lease back details.
Home Details
Home Type
- Single Family
Year Built
- Built in 2024 | New Construction
Lot Details
- 0.84 Acre Lot
- Landscaped
HOA Fees
- $133 Monthly HOA Fees
Parking
- 2 Car Attached Garage
- Front Facing Garage
Home Design
- Home is estimated to be completed on 2/10/25
- Traditional Architecture
- Brick Veneer
- Raised Foundation
- Frame Construction
- Architectural Shingle Roof
- Board and Batten Siding
Interior Spaces
- 3,620 Sq Ft Home
- 2-Story Property
- Open Floorplan
- Built-In Features
- Crown Molding
- Tray Ceiling
- Ceiling Fan
- Family Room
- Breakfast Room
- Dining Room
- Home Office
- Loft
- Sun or Florida Room
- Basement
- Crawl Space
Kitchen
- Built-In Oven
- Gas Cooktop
- Microwave
- Dishwasher
- Stainless Steel Appliances
- Kitchen Island
- Quartz Countertops
Flooring
- Wood
- Carpet
- Ceramic Tile
Bedrooms and Bathrooms
- 4 Bedrooms
- Main Floor Bedroom
- Walk-In Closet
- Double Vanity
- Private Water Closet
- Separate Shower in Primary Bathroom
- Soaking Tub
- Walk-in Shower
Laundry
- Laundry Room
- Laundry on upper level
- Sink Near Laundry
Outdoor Features
- Covered patio or porch
Schools
- Banks Road Elementary School
- Herbert Akins Road Middle School
- Willow Spring High School
Utilities
- Cooling Available
- Heating Available
- Shared Well
- Septic Tank
Community Details
- Association fees include trash
- Charleston Management Corp Association, Phone Number (919) 847-3003
- Laneridge Subdivision
Listing and Financial Details
- Assessor Parcel Number see recorded documents
Map
Home Values in the Area
Average Home Value in this Area
Property History
| Date | Event | Price | Change | Sq Ft Price |
|---|---|---|---|---|
| 02/26/2025 02/26/25 | Sold | $775,000 | 0.0% | $214 / Sq Ft |
| 01/20/2025 01/20/25 | Pending | -- | -- | -- |
| 01/16/2025 01/16/25 | For Sale | $775,000 | -- | $214 / Sq Ft |
Similar Homes in Raleigh, NC
Source: Doorify MLS
MLS Number: 10071210
- 5045 Trotter Dr
- 5025 Trotter Dr
- 5017 Trotter Dr
- 5037 Trotter Dr
- 5008 Trotter Dr
- 5052 Trotter Dr
- 5048 Trotter Dr
- 5028 Trotter Dr
- 5036 Trotter Dr
- 5044 Trotter Dr
- 5013 Trotter Dr
- 4809 Bristol Meadow Dr
- 4813 Bristol Meadow Dr
- 4804 Bristol Meadow Dr
- 4821 Bristol Meadow Dr
- 4808 Bristol Meadow Dr
- 4816 Bristol Meadow Dr
- 4825 Bristol Meadow Dr
- 4820 Bristol Meadow Dr
- 1412 Wynncrest Ct
