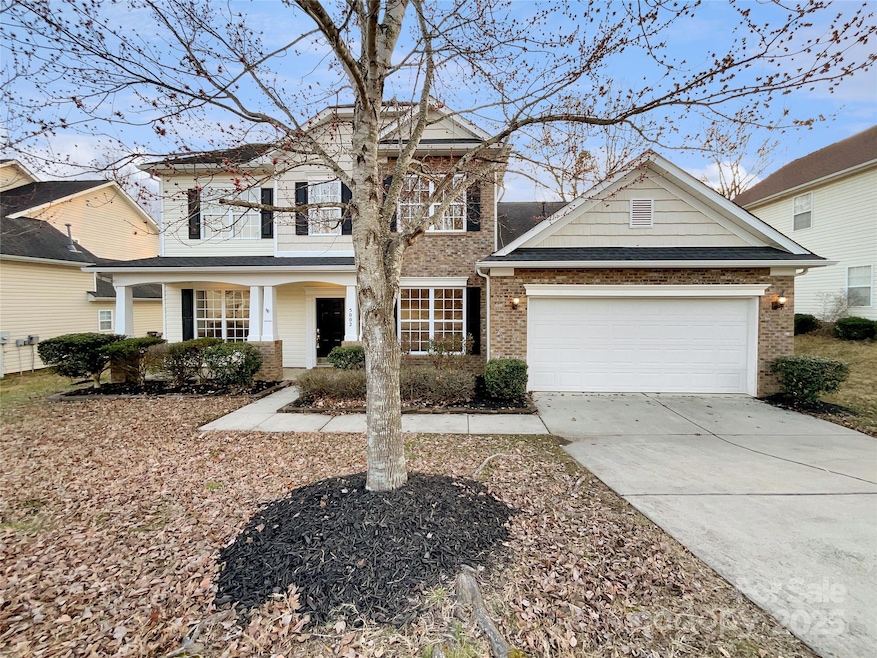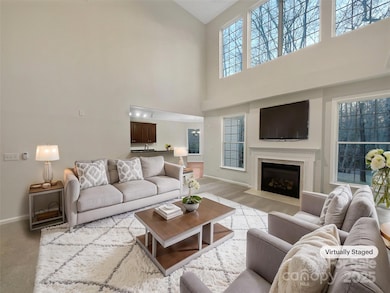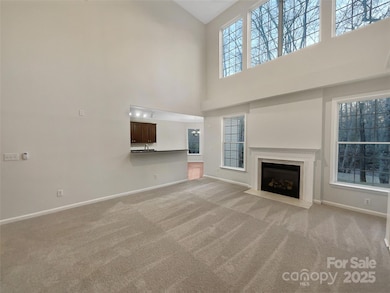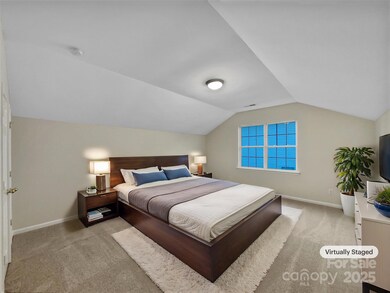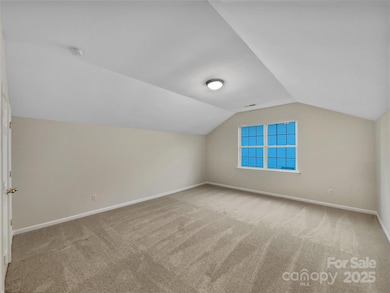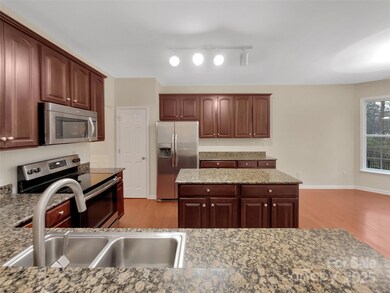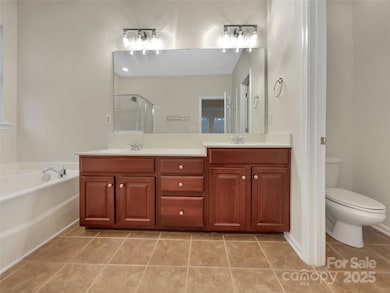
5002 Fine Robe Dr Indian Trail, NC 28079
Estimated payment $3,429/month
Highlights
- Wood Flooring
- Community Indoor Pool
- 2 Car Attached Garage
- Hemby Bridge Elementary School Rated A
- Fireplace
- Laundry Room
About This Home
Seller may consider buyer concessions if made in an offer. Welcome to this charming home with a cozy fireplace, featuring a natural color palette throughout. The kitchen boasts a center island for meal prep and gatherings. The spacious primary bedroom includes a walk-in closet for all your storage needs. The primary bathroom offers a separate tub and shower, double sinks, and good under sink storage. Fresh interior and exterior paint give the home a clean, updated look. Partial flooring replacement in some areas adds to the appeal. Step outside to the backyard sitting area and enjoy the peaceful atmosphere. Don't miss out on this lovely property!
Home Details
Home Type
- Single Family
Est. Annual Taxes
- $2,817
Year Built
- Built in 2005
Lot Details
- Property is zoned AQ0
HOA Fees
- $46 Monthly HOA Fees
Parking
- 2 Car Attached Garage
- Driveway
- 2 Open Parking Spaces
Home Design
- Slab Foundation
- Composition Roof
- Vinyl Siding
Interior Spaces
- 2-Story Property
- Fireplace
- Laundry Room
Kitchen
- Electric Range
- Microwave
- Dishwasher
Flooring
- Wood
- Linoleum
- Tile
Bedrooms and Bathrooms
- 3 Full Bathrooms
Schools
- Hemby Bridge Elementary School
- Porter Ridge Middle School
- Porter Ridge High School
Utilities
- Central Heating and Cooling System
- Heating System Uses Natural Gas
Listing and Financial Details
- Assessor Parcel Number 07-057-879
Community Details
Overview
- Braesael Management Company Association, Phone Number (704) 847-3507
- Crismark Subdivision
- Mandatory home owners association
Recreation
- Community Indoor Pool
Map
Home Values in the Area
Average Home Value in this Area
Tax History
| Year | Tax Paid | Tax Assessment Tax Assessment Total Assessment is a certain percentage of the fair market value that is determined by local assessors to be the total taxable value of land and additions on the property. | Land | Improvement |
|---|---|---|---|---|
| 2024 | $2,817 | $335,300 | $63,900 | $271,400 |
| 2023 | $2,793 | $335,300 | $63,900 | $271,400 |
| 2022 | $2,793 | $335,300 | $63,900 | $271,400 |
| 2021 | $2,793 | $335,300 | $63,900 | $271,400 |
| 2020 | $2,087 | $267,700 | $41,500 | $226,200 |
| 2019 | $2,636 | $267,700 | $41,500 | $226,200 |
| 2018 | $2,087 | $267,700 | $41,500 | $226,200 |
| 2017 | $2,774 | $267,700 | $41,500 | $226,200 |
| 2016 | $2,719 | $267,700 | $41,500 | $226,200 |
| 2015 | $2,216 | $267,700 | $41,500 | $226,200 |
| 2014 | $1,951 | $273,120 | $43,500 | $229,620 |
Property History
| Date | Event | Price | Change | Sq Ft Price |
|---|---|---|---|---|
| 04/17/2025 04/17/25 | Price Changed | $565,000 | -1.6% | $159 / Sq Ft |
| 04/03/2025 04/03/25 | Price Changed | $574,000 | -1.4% | $162 / Sq Ft |
| 03/20/2025 03/20/25 | Price Changed | $582,000 | -0.5% | $164 / Sq Ft |
| 03/06/2025 03/06/25 | Price Changed | $585,000 | -1.8% | $165 / Sq Ft |
| 02/25/2025 02/25/25 | For Sale | $596,000 | +22.9% | $168 / Sq Ft |
| 02/04/2022 02/04/22 | Sold | $485,000 | -2.0% | $137 / Sq Ft |
| 01/03/2022 01/03/22 | Pending | -- | -- | -- |
| 11/29/2021 11/29/21 | For Sale | $495,000 | +56.6% | $140 / Sq Ft |
| 10/11/2019 10/11/19 | Sold | $316,000 | -0.3% | $88 / Sq Ft |
| 09/06/2019 09/06/19 | Pending | -- | -- | -- |
| 08/30/2019 08/30/19 | Price Changed | $316,900 | -0.3% | $88 / Sq Ft |
| 08/24/2019 08/24/19 | Price Changed | $317,900 | -0.3% | $88 / Sq Ft |
| 08/16/2019 08/16/19 | Price Changed | $318,900 | -0.3% | $89 / Sq Ft |
| 08/01/2019 08/01/19 | For Sale | $319,900 | -- | $89 / Sq Ft |
Deed History
| Date | Type | Sale Price | Title Company |
|---|---|---|---|
| Warranty Deed | $514,500 | None Listed On Document | |
| Warranty Deed | $514,500 | None Listed On Document | |
| Warranty Deed | $485,000 | Chicago Title | |
| Warranty Deed | $465,000 | Chicago Title Insurance Co | |
| Special Warranty Deed | $316,000 | Investors Title Insurance Co | |
| Warranty Deed | $307,500 | Investors Title Insurance Co | |
| Warranty Deed | $240,000 | Independence Title Group | |
| Trustee Deed | $170,443 | None Available | |
| Warranty Deed | $275,000 | -- |
Mortgage History
| Date | Status | Loan Amount | Loan Type |
|---|---|---|---|
| Previous Owner | $460,750 | No Value Available | |
| Previous Owner | $316,000 | VA | |
| Previous Owner | $19,433 | Unknown | |
| Previous Owner | $51,931 | Stand Alone Second | |
| Previous Owner | $235,653 | FHA | |
| Previous Owner | $153,400 | Future Advance Clause Open End Mortgage | |
| Previous Owner | $274,690 | New Conventional |
Similar Homes in Indian Trail, NC
Source: Canopy MLS (Canopy Realtor® Association)
MLS Number: 4226823
APN: 07-057-879
- 7003 Dacian Ln
- 4008 Saphire Ln
- 1102 Less Traveled Trail
- 2002 Thurston Dr
- 6107 Follow the Trail
- 3009 Early Rise Ave
- 4004 Tremont Dr
- 8103 Idlewild Rd
- 8009 Idlewild Rd
- 2009 Atherton Dr
- 2110 Capricorn Ave
- 1005 Palace Ct Unit 58
- 2003 Hemby Commons Pkwy
- 2042 Caernarfon Ln
- 817 Quince Ct
- 420 Indian Trail Fairview Rd
- 6207 Indian Trail Fairview Rd
- 7614 Secrest Short Cut Rd
- 204 Limerick Dr
- 4232 Shannamara Dr Unit 85
