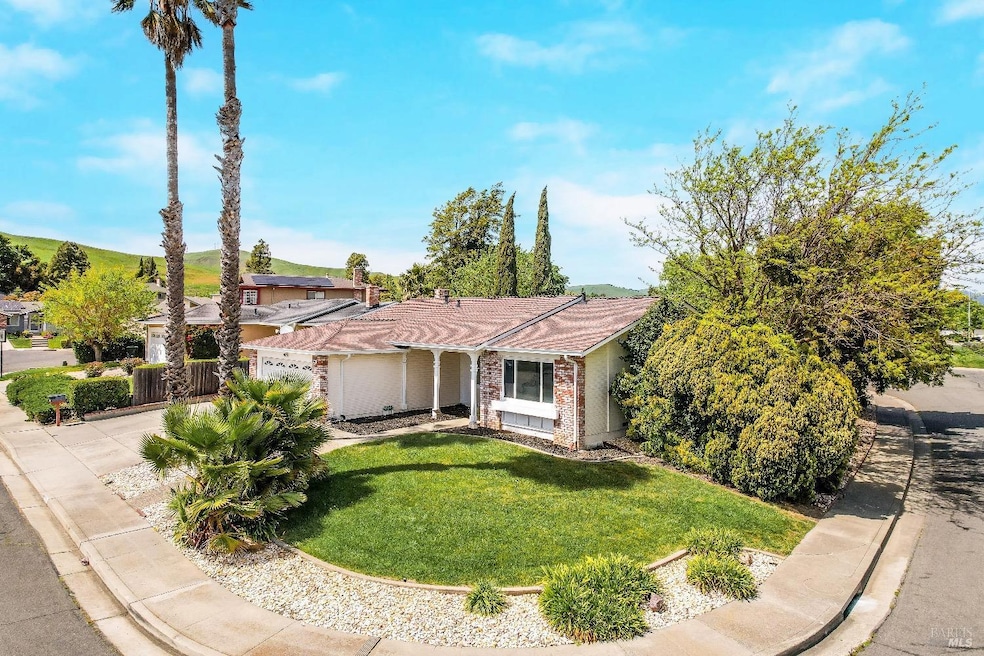
5002 Greenwood Ct Fairfield, CA 94534
Estimated payment $4,323/month
Highlights
- Engineered Wood Flooring
- 1 Fireplace
- Quartz Countertops
- Green Valley Middle School Rated A-
- Corner Lot
- 4-minute walk to Ridgeview Park
About This Home
Welcome to 5002 Greenwood Ct, Fairfield, CA - A Single-Level Stunner on a Corner Lot! This beautifully updated 4-bedroom, 2-bath home is perfectly situated on a spacious **corner lot** in a quiet cul-de-sac, offering both privacy and convenience in one of Fairfield's most sought-after neighborhoods with **highly rated schools**. Inside, you're greeted by a light-filled, open floor plan that flows effortlessly for both everyday living and entertaining. At the heart of the home is the **remodeled kitchen**, featuring a **large center island**, **sleek quartz countertops**, and ample cabinetry - ideal for gathering, cooking, and creating lasting memories. All four bedrooms are generously sized, with the primary suite offering a peaceful retreat complete with en suite bath. The **single-level layout** provides comfort and accessibility, whether you're upsizing, downsizing, or looking for your forever home. Step outside to a **large backyard** with a spacious **deck** - perfect for outdoor dining, summer BBQs, or simply relaxing under the stars. With plenty of space to garden, play, or entertain, this outdoor haven offers endless possibilities. Conveniently located near parks, shopping, dining, and commuter routes, this home truly has it all.
Home Details
Home Type
- Single Family
Est. Annual Taxes
- $6,337
Year Built
- Built in 1985 | Remodeled
Lot Details
- 7,597 Sq Ft Lot
- Corner Lot
Parking
- 2 Car Attached Garage
Interior Spaces
- 1,567 Sq Ft Home
- 1-Story Property
- 1 Fireplace
- Family Room
- Living Room
- Dining Room
- Engineered Wood Flooring
- Laundry Room
Kitchen
- Dishwasher
- Kitchen Island
- Quartz Countertops
- Disposal
Bedrooms and Bathrooms
- 4 Bedrooms
- Bathroom on Main Level
- 2 Full Bathrooms
Utilities
- Central Heating and Cooling System
Listing and Financial Details
- Assessor Parcel Number 0180-271-210
Map
Home Values in the Area
Average Home Value in this Area
Tax History
| Year | Tax Paid | Tax Assessment Tax Assessment Total Assessment is a certain percentage of the fair market value that is determined by local assessors to be the total taxable value of land and additions on the property. | Land | Improvement |
|---|---|---|---|---|
| 2024 | $6,337 | $556,662 | $164,045 | $392,617 |
| 2023 | $6,141 | $545,748 | $160,829 | $384,919 |
| 2022 | $6,067 | $535,048 | $157,676 | $377,372 |
| 2021 | $6,007 | $524,558 | $154,585 | $369,973 |
| 2020 | $5,866 | $519,180 | $153,000 | $366,180 |
| 2019 | $5,721 | $509,000 | $150,000 | $359,000 |
| 2018 | $4,463 | $376,380 | $96,900 | $279,480 |
| 2017 | $2,599 | $224,261 | $55,031 | $169,230 |
| 2016 | $2,576 | $219,864 | $53,952 | $165,912 |
| 2015 | $2,405 | $216,562 | $53,142 | $163,420 |
| 2014 | $2,383 | $212,321 | $52,102 | $160,219 |
Property History
| Date | Event | Price | Change | Sq Ft Price |
|---|---|---|---|---|
| 04/22/2025 04/22/25 | Pending | -- | -- | -- |
| 04/17/2025 04/17/25 | For Sale | $680,000 | +32.3% | $434 / Sq Ft |
| 08/13/2018 08/13/18 | Sold | $514,000 | 0.0% | $328 / Sq Ft |
| 08/02/2018 08/02/18 | Pending | -- | -- | -- |
| 04/25/2018 04/25/18 | For Sale | $514,000 | -- | $328 / Sq Ft |
Deed History
| Date | Type | Sale Price | Title Company |
|---|---|---|---|
| Grant Deed | $509,000 | Placer Title Co | |
| Grant Deed | $369,000 | Placer Title Company | |
| Interfamily Deed Transfer | -- | Fidelity Title Co | |
| Interfamily Deed Transfer | -- | North American Title Co | |
| Individual Deed | $163,000 | North American Title Co |
Mortgage History
| Date | Status | Loan Amount | Loan Type |
|---|---|---|---|
| Open | $507,094 | VA | |
| Closed | $504,365 | VA | |
| Previous Owner | $295,000 | New Conventional | |
| Previous Owner | $0 | Unknown | |
| Previous Owner | $325,050 | New Conventional | |
| Previous Owner | $50,000 | Credit Line Revolving | |
| Previous Owner | $275,000 | Unknown | |
| Previous Owner | $225,000 | Purchase Money Mortgage | |
| Previous Owner | $204,000 | No Value Available | |
| Previous Owner | $160,049 | FHA |
Similar Homes in Fairfield, CA
Source: Bay Area Real Estate Information Services (BAREIS)
MLS Number: 325034064
APN: 0180-271-210
- 5069 Brookdale Cir
- 735 Heritage Ave
- 5260 Valerian Dr
- 5244 Valerian Dr
- 4820 Greenridge Ct
- 842 Vintage Ave
- 4844 Birkdale Cir
- 4732 Opus Cir
- 4737 Opus Cir
- 4741 Opus Cir
- 551 Yarrow Ct
- 545 Havenhill Rd
- 5244 Comfrey St
- 1366 Driftwood Cir
- 5296 Waterleaf Ln
- 1744 Fawn Glen Cir
- 0 Green Valley Rd Unit 324072924
- 2108 Westphalian Dr
- 5265 Trophy Dr
- 2121 Nokota Dr
