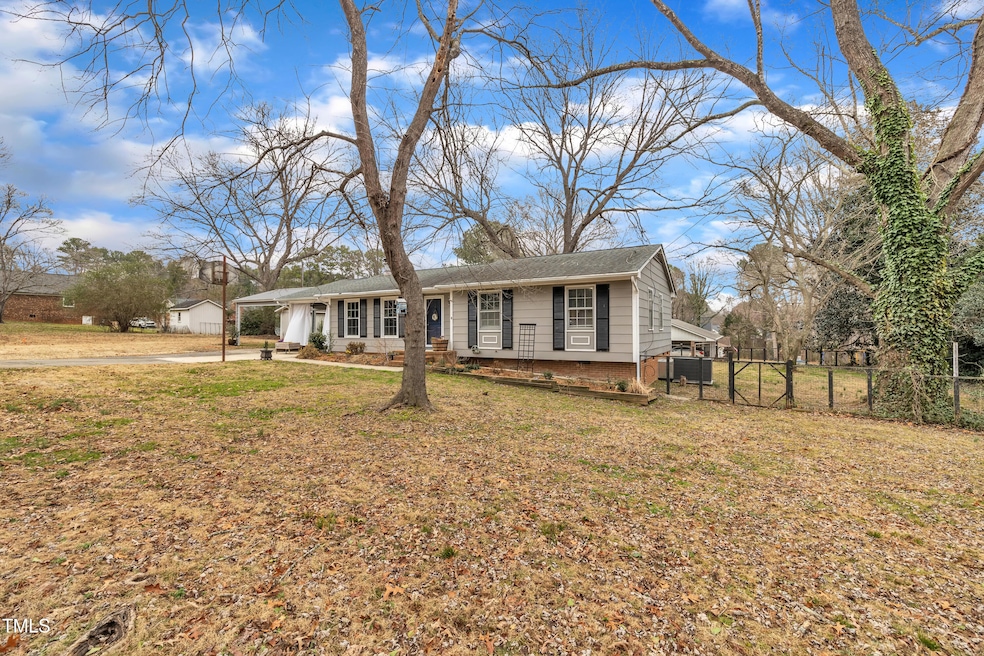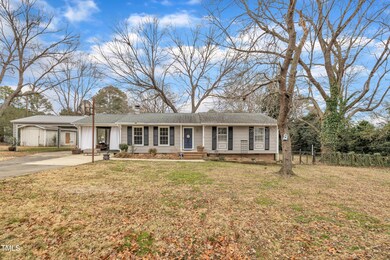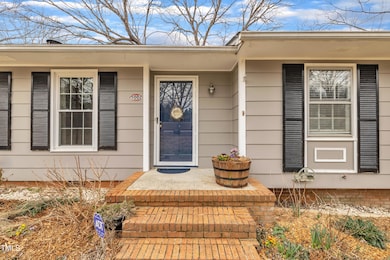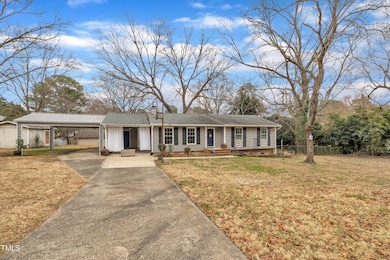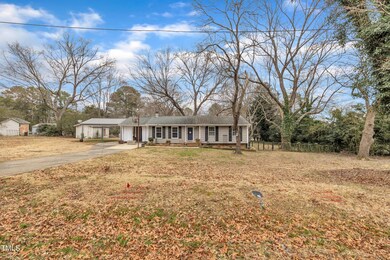
5002 Kendridge Dr Durham, NC 27712
Latta Road NeighborhoodEstimated payment $2,300/month
Highlights
- Open Floorplan
- Corner Lot
- Stainless Steel Appliances
- Deck
- No HOA
- Rear Porch
About This Home
Welcome home! $5,000 SELLER CLOSING COST CREDIT WITH ACCEPTABLE OFFER. This charming ranch-style retreat blends comfort, character, and thoughtful updates in one of the best-established neighborhoods around. With brand-new carpets and fresh interior paint, it's move-in ready while still offering room for your personal touch. Nestled on a spacious half-acre corner lot, this home provides plenty of space to enjoy both indoors and out—perfect for evening strolls and outdoor gatherings.
Step up the inviting brick entryway into a welcoming foyer with a coat closet, leading to a spacious living room featuring a built-in bookshelf and a cozy gas fireplace. The open-concept design flows seamlessly into the large dining area and updated kitchen, where you'll find granite countertops, beautiful cabinetry, and stainless steel appliances.
A bonus space off the dining area makes the perfect sunroom or flex space for you to customize!
Down the hall, you'll find a refreshed full bath, a convenient laundry closet, and three bedrooms. The owner's suite includes two closets and a private ensuite bath, ready for your vision. Another bedroom features a walk-in closet, while the third is ideal as a guest room, office, or creative space.
Outside, the partially fenced yard provides plenty of room to roam, and the large utility shed/workshop offers excellent storage. The carport doubles as a covered patio area, with an additional bonus carport for extra parking or equipment storage.
This prime location is just minutes from shopping, restaurants, and the scenic Eno River State Park—plus, a brand-new shopping center is on the way, bringing even more convenience. With a long-lasting roof, a recently upgraded HVAC system, and no HOA, this home is full of potential and ready for its next chapter.
Don't miss this gem—schedule your tour today and take advantage of closing cost credit to use your way!
Home Details
Home Type
- Single Family
Est. Annual Taxes
- $2,291
Year Built
- Built in 1971 | Remodeled
Lot Details
- 0.5 Acre Lot
- Wood Fence
- Wire Fence
- Corner Lot
- Few Trees
- Back Yard Fenced and Front Yard
Home Design
- Brick Exterior Construction
- Architectural Shingle Roof
- Wood Siding
- Cement Siding
- Lead Paint Disclosure
Interior Spaces
- 1,217 Sq Ft Home
- 1-Story Property
- Open Floorplan
- Built-In Features
- Crown Molding
- Ceiling Fan
- Screen For Fireplace
- Gas Fireplace
- Awning
- French Doors
- Entrance Foyer
- Storage
Kitchen
- Eat-In Kitchen
- Electric Oven
- Self-Cleaning Oven
- Electric Cooktop
- Microwave
- Dishwasher
- Stainless Steel Appliances
- Disposal
Flooring
- Carpet
- Ceramic Tile
- Vinyl
Bedrooms and Bathrooms
- 3 Bedrooms
- Dual Closets
- Walk-In Closet
- 2 Full Bathrooms
- Bathtub with Shower
Laundry
- Laundry closet
- Washer and Electric Dryer Hookup
Attic
- Attic Floors
- Pull Down Stairs to Attic
Home Security
- Storm Doors
- Fire and Smoke Detector
Parking
- 3 Car Garage
- 3 Attached Carport Spaces
- Parking Storage or Cabinetry
- 1 Open Parking Space
Outdoor Features
- Deck
- Outdoor Storage
- Rain Gutters
- Rear Porch
Schools
- Hillandale Elementary School
- Carrington Middle School
- Riverside High School
Utilities
- Central Air
- Heating System Uses Natural Gas
- Natural Gas Connected
- Electric Water Heater
- Septic Tank
- Phone Available
- Cable TV Available
Community Details
- No Home Owners Association
- Huntington Place Subdivision
Listing and Financial Details
- Assessor Parcel Number 0814983386
Map
Home Values in the Area
Average Home Value in this Area
Tax History
| Year | Tax Paid | Tax Assessment Tax Assessment Total Assessment is a certain percentage of the fair market value that is determined by local assessors to be the total taxable value of land and additions on the property. | Land | Improvement |
|---|---|---|---|---|
| 2024 | $2,291 | $164,206 | $37,625 | $126,581 |
| 2023 | $2,151 | $164,206 | $37,625 | $126,581 |
| 2022 | $2,102 | $164,206 | $37,625 | $126,581 |
| 2021 | $2,092 | $164,206 | $37,625 | $126,581 |
| 2020 | $2,043 | $164,206 | $37,625 | $126,581 |
| 2019 | $2,043 | $164,206 | $37,625 | $126,581 |
| 2018 | $1,957 | $144,254 | $33,862 | $110,392 |
| 2017 | $1,942 | $144,254 | $33,862 | $110,392 |
| 2016 | $1,877 | $144,254 | $33,862 | $110,392 |
| 2015 | $1,523 | $110,038 | $32,322 | $77,716 |
| 2014 | -- | $110,038 | $32,322 | $77,716 |
Property History
| Date | Event | Price | Change | Sq Ft Price |
|---|---|---|---|---|
| 04/04/2025 04/04/25 | Price Changed | $378,000 | -0.8% | $311 / Sq Ft |
| 03/19/2025 03/19/25 | Price Changed | $381,000 | -1.8% | $313 / Sq Ft |
| 03/06/2025 03/06/25 | Price Changed | $388,000 | -2.8% | $319 / Sq Ft |
| 02/14/2025 02/14/25 | For Sale | $399,000 | -- | $328 / Sq Ft |
Deed History
| Date | Type | Sale Price | Title Company |
|---|---|---|---|
| Warranty Deed | $122,000 | -- |
Mortgage History
| Date | Status | Loan Amount | Loan Type |
|---|---|---|---|
| Open | $37,347 | FHA | |
| Closed | $31,405 | Credit Line Revolving | |
| Open | $120,944 | FHA | |
| Previous Owner | $94,305 | FHA |
Similar Homes in Durham, NC
Source: Doorify MLS
MLS Number: 10076396
APN: 182440
- 1813 Grady Dr
- 8 Queensland Ct
- 5130 Guess Rd
- 5013 Green Oak Dr
- 5033 Green Oak Dr
- 5232 Guess Rd
- 1903 Yellowwood Ln
- 5026 Gatewood Dr
- 1204 Donphil Rd
- 5929 Guess Rd
- 1908 Mystic Dr
- 109 Bessemer Place
- 4619 Paces Ferry Dr
- 7 Starwood Ln
- 4032 Chaucer Dr
- 5608 Ventura Dr
- 5439 Ripplebrook Rd
- 4703 Paces Ferry Dr
- 2 Piney Ridge Ct
- 2606 Landis Dr
