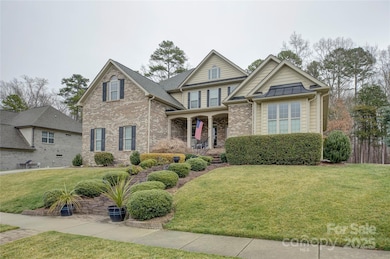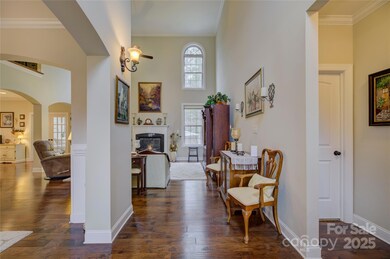
5002 Stonehill Ln Matthews, NC 28104
Highlights
- Open Floorplan
- Wooded Lot
- Wood Flooring
- Indian Trail Elementary School Rated A
- Transitional Architecture
- Community Pool
About This Home
As of March 2025One owner custom-built brick home by Pinnacle Builders. This open transitional plan has upgraded oversized hardwood flooring on most of the main floor, stairs, and upper hall/loft area. Formal Dining Room. The gourmet cook's kitchen has a large sitting island, granite countertops, tile backsplash, gas range, wall oven, microwave, plus lots of upgraded cabinetry. 2-story great room with gas fireplace. The light-filled sunroom has a lovely view of the private wooded backyard. Main Floor Primary Bedroom with tray ceiling. The primary bath has a large soaking tub, glass corner shower, tile floor, and walk-in closet. There is also a main floor office with a closet adjacent to a half bath. Laundry Room with tile floor. The 2nd floor has a loft/study with built-in shelving, 3 good-sized rooms, and a Jack and Jill hall bath. Covered rocking chair front porch. Extended 2-car side-load garage. Neighborhood Pool. Union County schools and taxes. The washer, Dryer, and Refrigerator can remain.
Last Agent to Sell the Property
Allen Tate SouthPark Brokerage Email: Kimber.Samples@allentate.com License #193283

Home Details
Home Type
- Single Family
Est. Annual Taxes
- $3,650
Year Built
- Built in 2013
Lot Details
- Lot Dimensions are 86 x 125 x 88 x 125
- Irrigation
- Wooded Lot
- Property is zoned AR0
HOA Fees
- $64 Monthly HOA Fees
Parking
- 2 Car Attached Garage
- Garage Door Opener
- Driveway
Home Design
- Transitional Architecture
- Vinyl Siding
- Four Sided Brick Exterior Elevation
Interior Spaces
- 2-Story Property
- Open Floorplan
- Entrance Foyer
- Great Room with Fireplace
- Crawl Space
- Pull Down Stairs to Attic
Kitchen
- Gas Cooktop
- Microwave
- Plumbed For Ice Maker
- Dishwasher
- Kitchen Island
- Disposal
Flooring
- Wood
- Tile
Bedrooms and Bathrooms
- Walk-In Closet
- Garden Bath
Laundry
- Laundry Room
- Washer and Electric Dryer Hookup
Outdoor Features
- Patio
- Front Porch
Schools
- Indian Trail Elementary School
- Sun Valley Middle School
- Sun Valley High School
Utilities
- Central Heating and Cooling System
- Heating System Uses Natural Gas
- Cable TV Available
Listing and Financial Details
- Assessor Parcel Number 07-147-740
Community Details
Overview
- Bumgardner Association, Phone Number (704) 829-7878
- Built by Pinnacle Custom Builders
- Chestnut Place Subdivision
- Mandatory home owners association
Recreation
- Community Pool
Map
Home Values in the Area
Average Home Value in this Area
Property History
| Date | Event | Price | Change | Sq Ft Price |
|---|---|---|---|---|
| 03/28/2025 03/28/25 | Sold | $701,000 | +2.3% | $228 / Sq Ft |
| 02/15/2025 02/15/25 | Pending | -- | -- | -- |
| 02/14/2025 02/14/25 | For Sale | $685,000 | -- | $222 / Sq Ft |
Tax History
| Year | Tax Paid | Tax Assessment Tax Assessment Total Assessment is a certain percentage of the fair market value that is determined by local assessors to be the total taxable value of land and additions on the property. | Land | Improvement |
|---|---|---|---|---|
| 2024 | $3,650 | $435,200 | $86,500 | $348,700 |
| 2023 | $3,625 | $435,200 | $86,500 | $348,700 |
| 2022 | $3,625 | $435,200 | $86,500 | $348,700 |
| 2021 | $3,623 | $435,200 | $86,500 | $348,700 |
| 2020 | $2,380 | $302,900 | $52,000 | $250,900 |
| 2019 | $2,979 | $302,900 | $52,000 | $250,900 |
| 2018 | $2,366 | $302,900 | $52,000 | $250,900 |
| 2017 | $3,131 | $302,900 | $52,000 | $250,900 |
| 2016 | $2,474 | $302,900 | $52,000 | $250,900 |
| 2015 | $2,506 | $302,900 | $52,000 | $250,900 |
| 2014 | $602 | $393,510 | $85,000 | $308,510 |
Mortgage History
| Date | Status | Loan Amount | Loan Type |
|---|---|---|---|
| Open | $560,800 | New Conventional | |
| Previous Owner | $224,500 | Stand Alone Refi Refinance Of Original Loan |
Deed History
| Date | Type | Sale Price | Title Company |
|---|---|---|---|
| Warranty Deed | $701,000 | None Listed On Document | |
| Warranty Deed | $354,000 | None Available |
Similar Homes in Matthews, NC
Source: Canopy MLS (Canopy Realtor® Association)
MLS Number: 4221838
APN: 07-147-740
- 2011 Trailwood Dr
- 3016 Laney Pond Rd
- 3012 Laney Pond Rd
- 320 Coronado Ave
- 1009 Murandy Ln
- 2024 Woodshorn Dr
- 1041 Kensrowe Ln
- 0 Woodglen Ln Unit CAR4232656
- 5108 Potter Rd
- 1001 Serel Dr
- 2001 Arundale Ln
- 1001 Woodglen Ln
- 1100 Millbank Dr
- 1000 Millbank Dr
- 1005 Headwaters Ct
- 3109 Savannah Hills Dr
- 1030 Westbury Dr
- 136 Balboa St
- 1024 Westbury Dr
- 332 Spring Hill Rd






