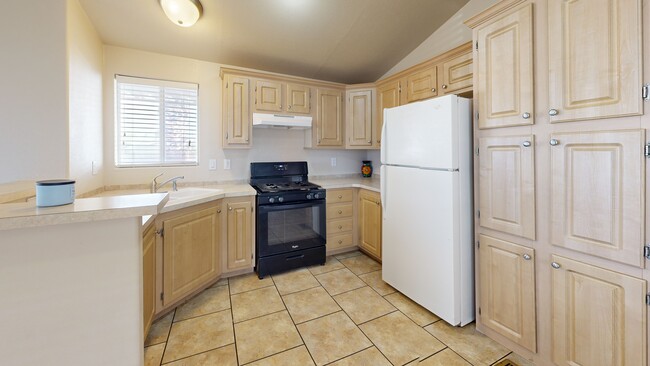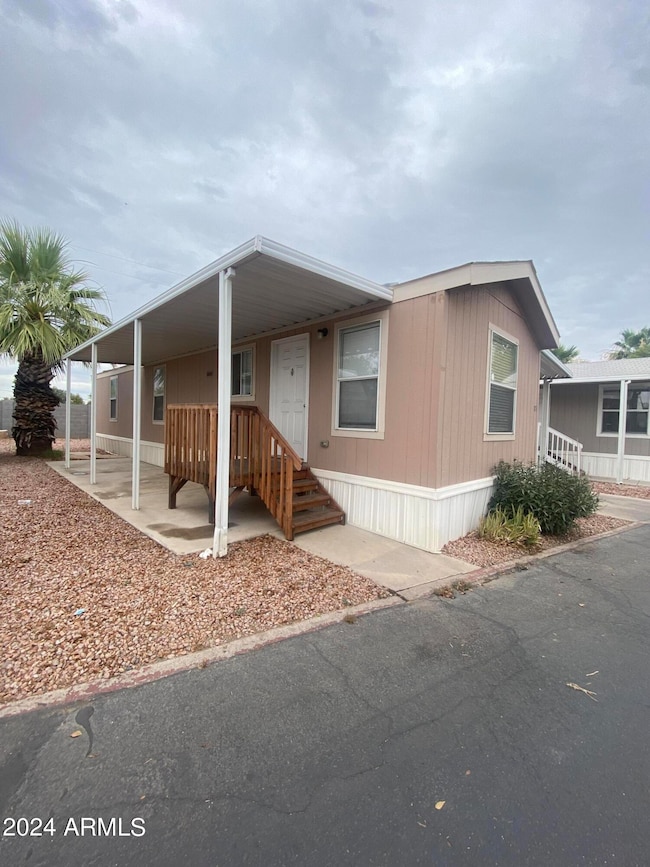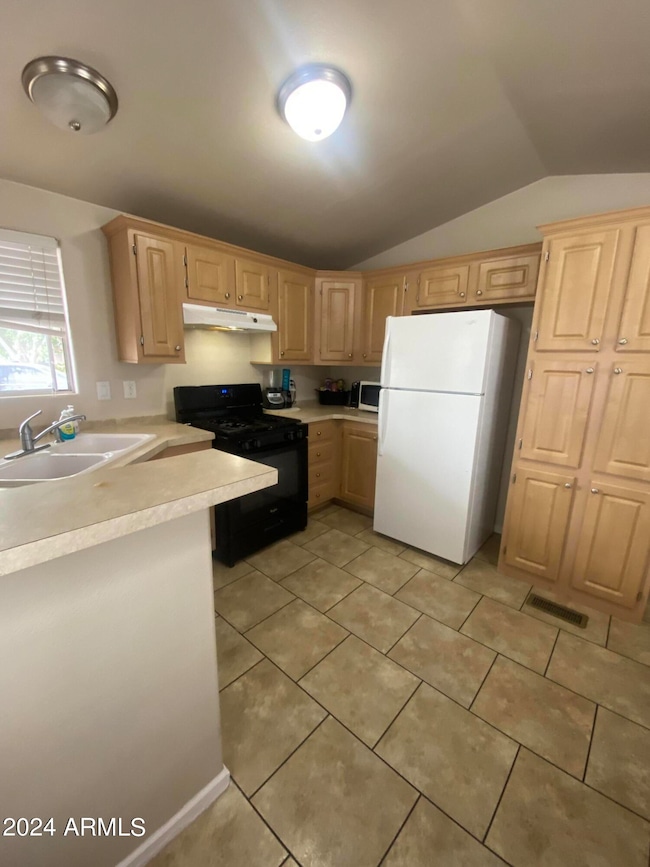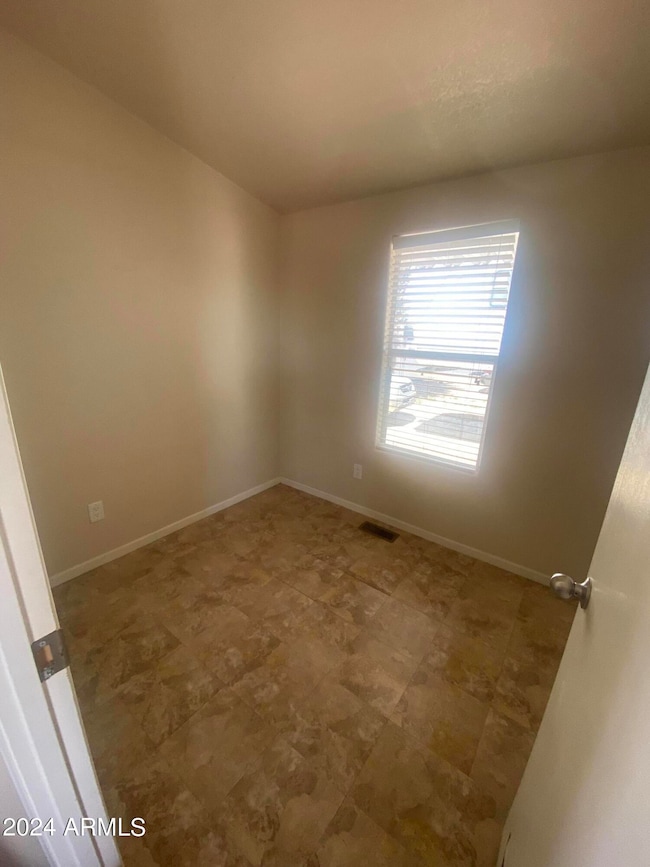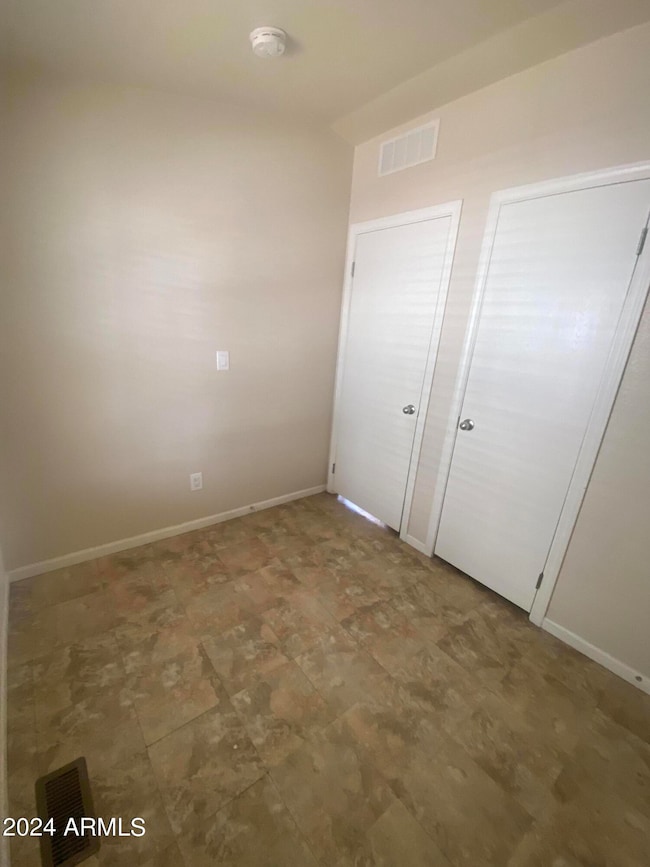
5002 W Bethany Home Rd Unit 123 Glendale, AZ 85301
Estimated payment $962/month
Highlights
- Community Pool
- Cooling Available
- Heating Available
- Eat-In Kitchen
- Vinyl Flooring
- 1-Story Property
About This Home
Explore this charming 2014 Champion manufactured home with two bedrooms and two bathrooms, nestled in the family-friendly Flamingo Mobile Home Community. It's beautifully maintained with a bright interior and a kitchen equipped with a gas stove/oven. You'll have convenient parking under a covered carport for 2+ vehicles.
Enjoy community perks like a refreshing pool. Plus, you can bring your cherished pets (up to two per home with some restrictions).
Please note, that this purchase includes the mobile home only, with a required land lease. Be sure to review the details for resident requirements. Welcome to your new home sweet home!
Property Details
Home Type
- Mobile/Manufactured
Year Built
- Built in 2014
Lot Details
- Land Lease of $666 per month
HOA Fees
- $666 Monthly HOA Fees
Parking
- 2 Carport Spaces
Home Design
- Wood Frame Construction
- Composition Roof
Interior Spaces
- 689 Sq Ft Home
- 1-Story Property
- Vinyl Flooring
- Eat-In Kitchen
- Washer and Dryer Hookup
Bedrooms and Bathrooms
- 2 Bedrooms
- 2 Bathrooms
Schools
- Glenn F Burton Elementary School
- Glendale Landmark Middle School
- Apollo High School
Utilities
- Cooling Available
- Heating Available
Listing and Financial Details
- Tax Lot 123
- Assessor Parcel Number 146-23-025
Community Details
Overview
- Association fees include no fees
- Flamingo Mobile Home Community Subdivision
Recreation
- Community Pool
Map
Home Values in the Area
Average Home Value in this Area
Property History
| Date | Event | Price | Change | Sq Ft Price |
|---|---|---|---|---|
| 04/20/2025 04/20/25 | Pending | -- | -- | -- |
| 04/07/2025 04/07/25 | Price Changed | $45,000 | -10.0% | $65 / Sq Ft |
| 02/06/2025 02/06/25 | Price Changed | $50,000 | -9.1% | $73 / Sq Ft |
| 12/18/2024 12/18/24 | Price Changed | $55,000 | -1.6% | $80 / Sq Ft |
| 08/09/2024 08/09/24 | Price Changed | $55,900 | -6.7% | $81 / Sq Ft |
| 06/27/2024 06/27/24 | For Sale | $59,900 | +39.6% | $87 / Sq Ft |
| 07/02/2021 07/02/21 | Sold | $42,900 | 0.0% | $62 / Sq Ft |
| 05/26/2021 05/26/21 | Pending | -- | -- | -- |
| 05/14/2021 05/14/21 | For Sale | $42,900 | -- | $62 / Sq Ft |
About the Listing Agent

Hi, I’m Marilyn Ramirez, Team Lead of The Marilyn Team at HomeSmart. With over a decade of experience in real estate and finance, I take pride in guiding my clients through every step of their real estate journey. My background in personal banking allows me to provide a well-rounded approach, ensuring a smooth and informed experience whether you’re buying, selling, or investing. I've maintained a 5.0-star rating from my amazing clients. Being fluent in both English and Spanish, I love serving
Marilyn's Other Listings
Source: Arizona Regional Multiple Listing Service (ARMLS)
MLS Number: 6724299
- 5002 W Bethany Home Rd Unit 104
- 5002 W Bethany Home Rd Unit 146
- 5002 W Bethany Home Rd Unit 57
- 4950 W Bethany Home Rd Unit 30
- 4867 W Palo Verde Dr Unit 1177
- 6345 N 49th Ave
- 4836 W Rose Ln
- 6333 N 49th Ave
- 6351 N 49th Ave
- 6337 N 49th Ave
- 4845 W Marlette Ave
- 5991 N 48th Dr
- 5987 N 48th Dr
- 4861 W Marlette Ave
- 5929 N 48th Ave
- 4766 W Rose Ln
- 4832 W Rancho Dr
- 4828 W Rancho Dr Unit 1076
- 4644 W Rovey Ave
- 6550 N 47th Ave Unit 235

