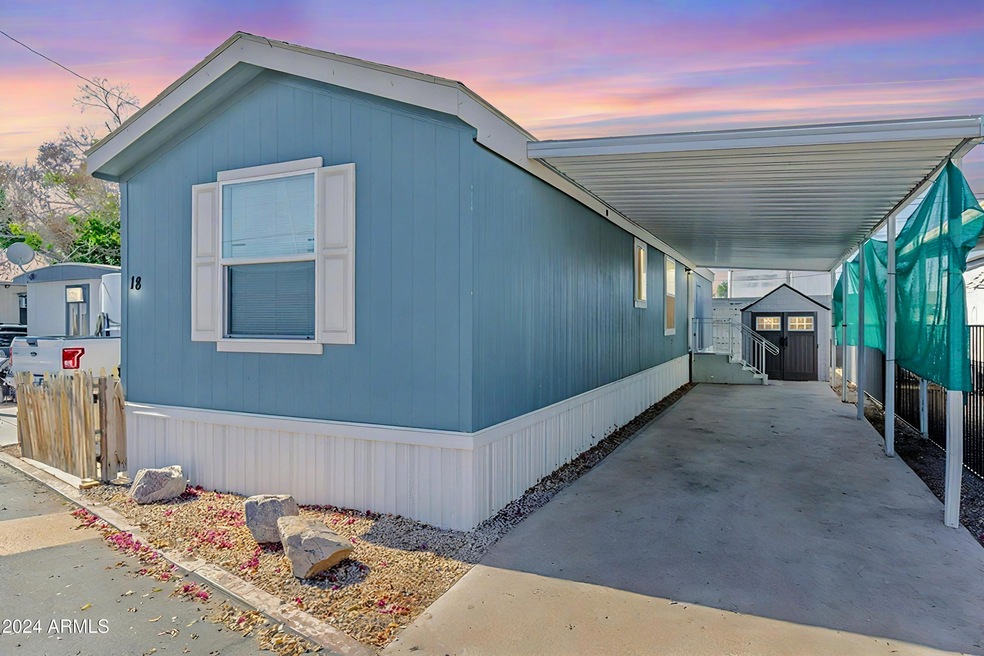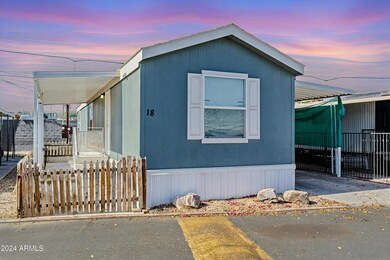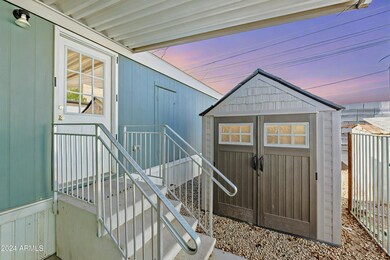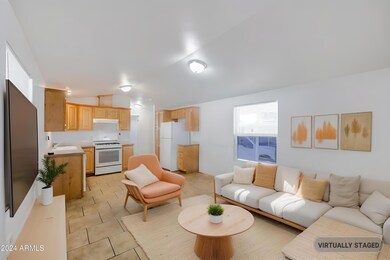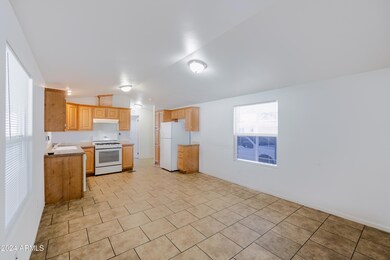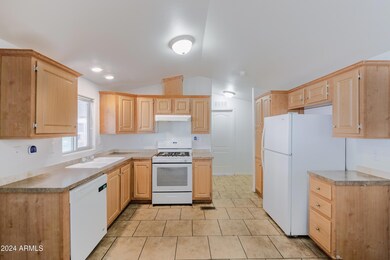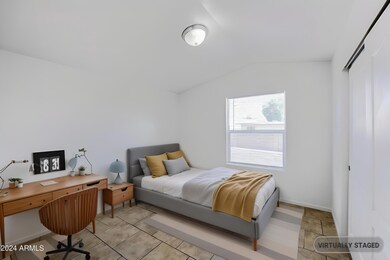
5002 W Bethany Home Rd Unit OFC Glendale, AZ 85301
Highlights
- 9.6 Acre Lot
- Community Pool
- Double Pane Windows
- Clubhouse
- Eat-In Kitchen
- Cooling Available
About This Home
As of March 2025Tired of high monthly mortgage payments? Then this MOTIVATED SELLER has the right GEM for you! This ALL-AGES MOBILE PARK HOME is ideally situated just 12 MILES from CENTRAL PHOENIX, making it a fantastic option for anyone tired of long commutes to the CITY. RENTAL POTENTIAL for INVESTORS. Step inside to find a bright and airy kitchen featuring FRESH, BRIGHT CABINETS—with ample STORAGE space. The SPACIOUS master bedroom boasts an ensuite bathroom and a cozy nook, ideal for setting up your HOME OFFICE SPACE. Enjoy your morning coffee on the COVERED PATIO, where you can soak in the serene atmosphere of the COMMUNITY. With access to a refreshing community POOL and CLUBHOUSE, you'll have everything you need for RELAXATION and SOCIALIZING right at your doorstep.
Last Agent to Sell the Property
Citiea Brokerage Phone: 4808703119 License #SA698666000

Property Details
Home Type
- Mobile/Manufactured
Year Built
- Built in 1958
Lot Details
- 9.6 Acre Lot
- Wood Fence
- Land Lease of $755 per month
HOA Fees
- $755 Monthly HOA Fees
Parking
- 2 Carport Spaces
Home Design
- Wood Frame Construction
- Composition Roof
Interior Spaces
- 5,174 Sq Ft Home
- 1-Story Property
- Double Pane Windows
- Tile Flooring
Kitchen
- Eat-In Kitchen
- Laminate Countertops
Bedrooms and Bathrooms
- 2 Bedrooms
- Primary Bathroom is a Full Bathroom
- 2 Bathrooms
Schools
- Glenn F Burton Elementary School
- Glendale Landmark Middle School
- Apollo High School
Utilities
- Cooling Available
- Heating System Uses Natural Gas
Additional Features
- Outdoor Storage
- Property is near a bus stop
Listing and Financial Details
- Tax Lot 18
- Assessor Parcel Number 146-23-025
Community Details
Overview
- Association fees include ground maintenance, no fees
- Built by Champion
- Flamingo Mobile Home Community Subdivision, Sr1452 Floorplan
Amenities
- Clubhouse
- Recreation Room
- Coin Laundry
Recreation
- Community Pool
- Community Spa
Map
Home Values in the Area
Average Home Value in this Area
Property History
| Date | Event | Price | Change | Sq Ft Price |
|---|---|---|---|---|
| 03/19/2025 03/19/25 | Sold | $55,555 | 0.0% | $11 / Sq Ft |
| 03/07/2025 03/07/25 | Pending | -- | -- | -- |
| 03/07/2025 03/07/25 | For Sale | $55,555 | -- | $11 / Sq Ft |
Similar Homes in the area
Source: Arizona Regional Multiple Listing Service (ARMLS)
MLS Number: 6831885
- 5002 W Bethany Home Rd Unit 104
- 5002 W Bethany Home Rd Unit 146
- 5002 W Bethany Home Rd Unit 57
- 4950 W Bethany Home Rd Unit 30
- 4867 W Palo Verde Dr Unit 1177
- 6345 N 49th Ave
- 4836 W Rose Ln
- 6351 N 49th Ave
- 6337 N 49th Ave
- 4845 W Marlette Ave
- 5991 N 48th Dr
- 5987 N 48th Dr
- 4861 W Marlette Ave
- 5929 N 48th Ave
- 4766 W Rose Ln
- 4832 W Rancho Dr
- 4828 W Rancho Dr Unit 1076
- 4644 W Rovey Ave
- 6550 N 47th Ave Unit 235
- 6525 N 53rd Ave
