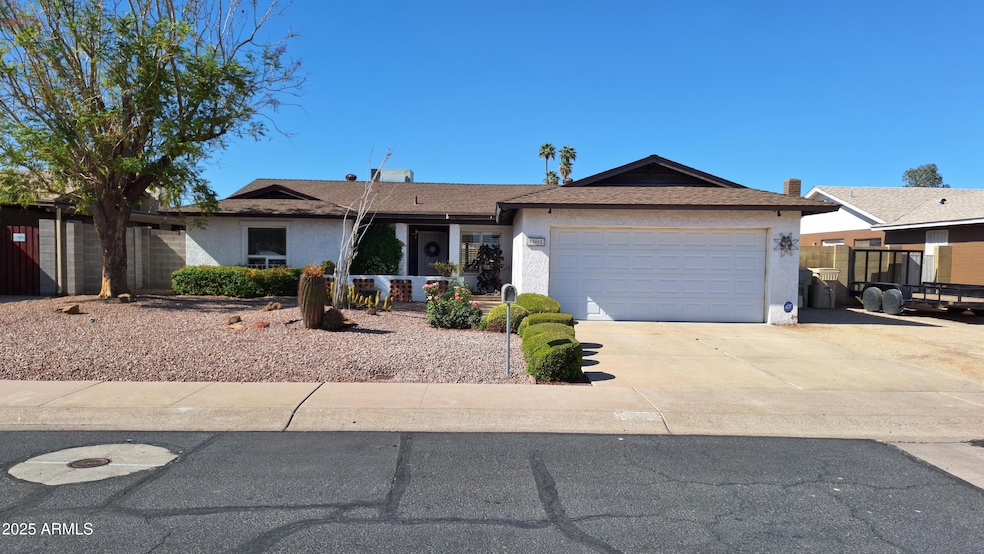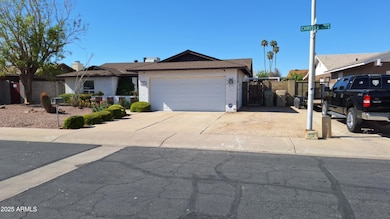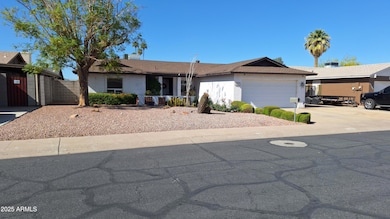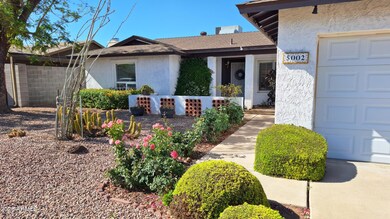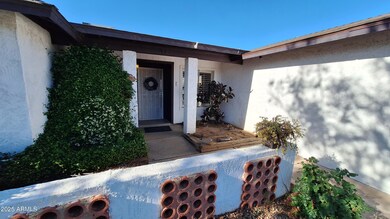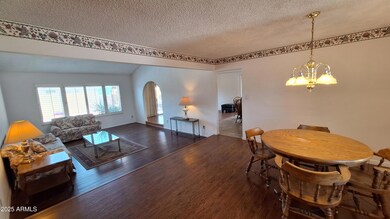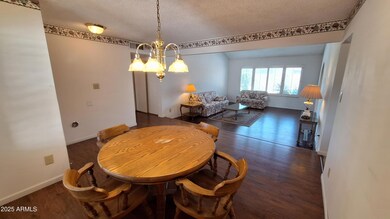
5002 W Christy Dr Glendale, AZ 85304
Estimated payment $2,371/month
Highlights
- Private Pool
- Wood Flooring
- No HOA
- Vaulted Ceiling
- Granite Countertops
- Dual Vanity Sinks in Primary Bathroom
About This Home
Well maintained home centrally located in the valley. This 3 bedroom 2 bath is ready for its new homeowner. With a pool and covered patio perfect for enjoying the backyard year round. With plenty of living space inside and vaulted ceilings in the family room. The kitchen is open and ample room for entertaining. Closely located to shopping and entertainment. Master bedroom features its on private exit to the backyard. This property is truly a gem with plenty of potential.
Open House Schedule
-
Saturday, April 26, 202510:00 am to 2:00 pm4/26/2025 10:00:00 AM +00:004/26/2025 2:00:00 PM +00:00Add to Calendar
Home Details
Home Type
- Single Family
Est. Annual Taxes
- $1,247
Year Built
- Built in 1974
Lot Details
- 7,031 Sq Ft Lot
- Desert faces the front and back of the property
- Block Wall Fence
- Front and Back Yard Sprinklers
- Sprinklers on Timer
Parking
- 2 Car Garage
Home Design
- Composition Roof
- Block Exterior
- Stucco
Interior Spaces
- 1,771 Sq Ft Home
- 1-Story Property
- Vaulted Ceiling
- Ceiling Fan
- Granite Countertops
Flooring
- Wood
- Carpet
- Laminate
- Tile
Bedrooms and Bathrooms
- 3 Bedrooms
- 2 Bathrooms
- Dual Vanity Sinks in Primary Bathroom
Schools
- Arroyo Elementary School
- Moon Mountain Middle School
- Moon Valley High School
Utilities
- Cooling Available
- Heating Available
- High Speed Internet
- Cable TV Available
Additional Features
- Grab Bar In Bathroom
- Private Pool
- Property is near a bus stop
Community Details
- No Home Owners Association
- Association fees include no fees
- Greenbrier Unit 3 Subdivision
Listing and Financial Details
- Tax Lot 63
- Assessor Parcel Number 148-04-307
Map
Home Values in the Area
Average Home Value in this Area
Tax History
| Year | Tax Paid | Tax Assessment Tax Assessment Total Assessment is a certain percentage of the fair market value that is determined by local assessors to be the total taxable value of land and additions on the property. | Land | Improvement |
|---|---|---|---|---|
| 2025 | $1,247 | $12,286 | -- | -- |
| 2024 | $1,231 | $11,701 | -- | -- |
| 2023 | $1,231 | $28,370 | $5,670 | $22,700 |
| 2022 | $1,198 | $22,680 | $4,530 | $18,150 |
| 2021 | $1,237 | $21,130 | $4,220 | $16,910 |
| 2020 | $1,211 | $20,270 | $4,050 | $16,220 |
| 2019 | $1,195 | $16,800 | $3,360 | $13,440 |
| 2018 | $1,171 | $15,550 | $3,110 | $12,440 |
| 2017 | $1,175 | $14,960 | $2,990 | $11,970 |
| 2016 | $1,159 | $13,160 | $2,630 | $10,530 |
| 2015 | $1,105 | $14,400 | $2,880 | $11,520 |
Property History
| Date | Event | Price | Change | Sq Ft Price |
|---|---|---|---|---|
| 04/21/2025 04/21/25 | For Sale | $407,000 | -- | $230 / Sq Ft |
Deed History
| Date | Type | Sale Price | Title Company |
|---|---|---|---|
| Interfamily Deed Transfer | -- | -- |
Mortgage History
| Date | Status | Loan Amount | Loan Type |
|---|---|---|---|
| Closed | $15,000 | Credit Line Revolving |
Similar Homes in the area
Source: Arizona Regional Multiple Listing Service (ARMLS)
MLS Number: 6855583
APN: 148-04-307
- 4929 W Christy Dr
- 10650 N 49th Ave
- 4903 W Desert Cove Ave
- 4841 W Mercer Ln
- 5113 W Christy Dr
- 4804 W Desert Cove Ave
- 11003 N 48th Ave
- 10229 N 49th Dr
- 5038 W Cheryl Dr
- 5025 W Beryl Ave
- 4918 W Beryl Ave
- 4925 W Beryl Ave
- 4924 W Beryl Ave
- 4858 W Cheryl Dr
- 4927 W Cheryl Dr
- 5221 W Garden Dr
- 5236 W Peoria Ave Unit 137
- 5236 W Peoria Ave Unit 135
- 5016 W Brown St
- 5216 W Beryl Ave
