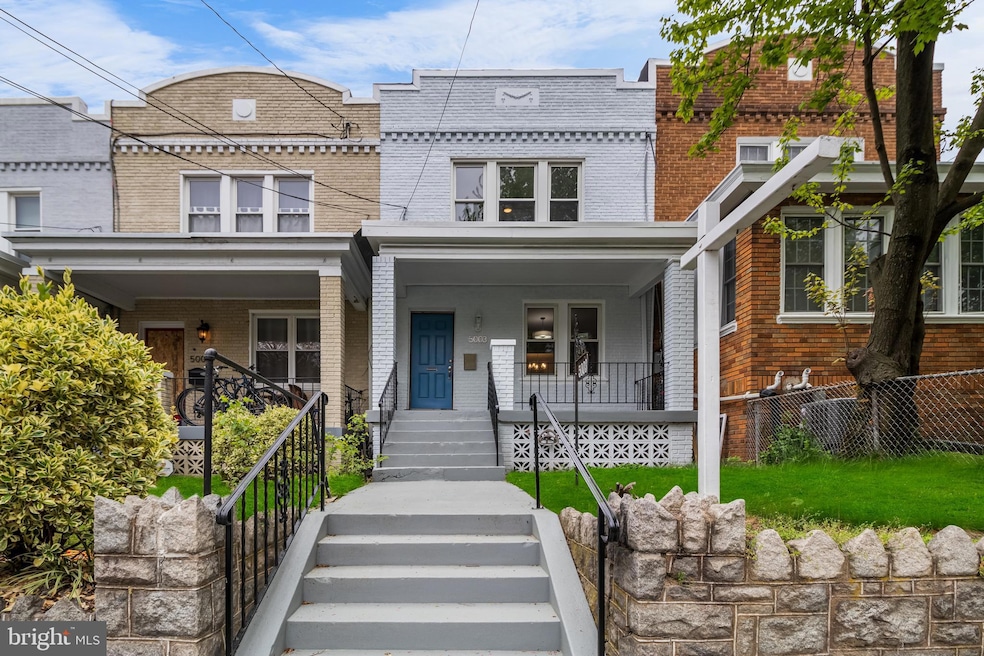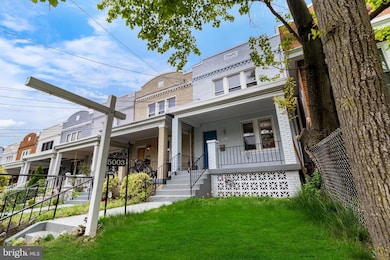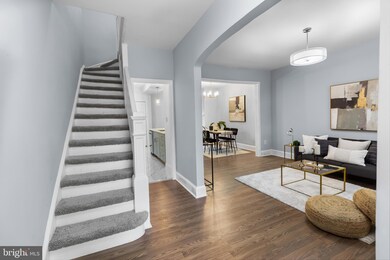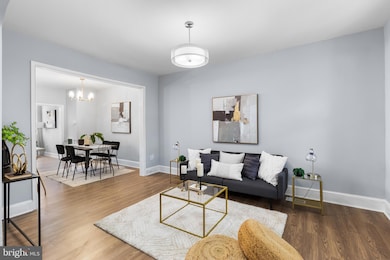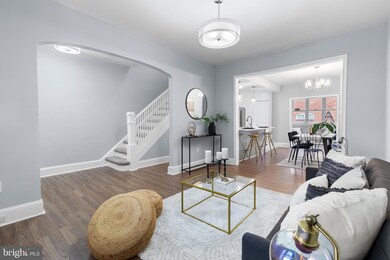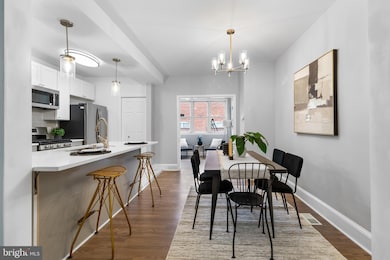
5003 7th St NW Washington, DC 20011
Petworth NeighborhoodHighlights
- Federal Architecture
- Stainless Steel Appliances
- Luxury Vinyl Plank Tile Flooring
- No HOA
- Level Entry For Accessibility
- 5-minute walk to Lorenzo “Larry” Allen Memorial Park
About This Home
As of December 2024PRICE DROPPED! 'AS IS' Introducing this newly renovated, exquisite 4-bedroom, 3-full bath townhouse nestled in the heart of PETWORTH. Top-to-bottom renovation, offering a perfect blend of modern luxury and timeless charm. The main floor impresses with its stunning engineered luxury vinyl flooring, setting the stage for elegant living. The beautifully renovated kitchen is inviting, featuring sleek granite countertops, ceramic tiles, gas cooking, stainless steel appliances, and a pantry. The charming archway leading into the living area adds character, while the open floor plan enhances the sense of space and flow.
Enjoy the convenience of a den off the kitchen, perfect for a home office or cozy reading nook. Step outside to the deck, offering an inviting space for outdoor grilling and relaxation. The upper-level houses three spacious bedrooms and one full bath, providing comfortable living accommodations for family and guests alike. The main floor also boasts a full shower, adding to the home's convenience and appeal.
The finished recreation room on the lower level is a versatile space complete with a full bath and an additional bedroom, offering endless possibilities for entertainment, fitness, or a private guest suite.
Don't miss the opportunity to make this stunning, move-in-ready townhouse your new home in PETWORTH. All appliances and systems are brand new. Roof is 1 year old. With its exceptional quality and prime location, this home truly has it all. Sq ft is approximately 1891 to be verified by buyer. 210-Home warranty Lock change. Schedule your private tour today. AS IS
Townhouse Details
Home Type
- Townhome
Est. Annual Taxes
- $1,445
Year Built
- Built in 1927
Lot Details
- 1,530 Sq Ft Lot
- Property is in very good condition
Home Design
- Federal Architecture
- Brick Exterior Construction
- Brick Foundation
Interior Spaces
- Property has 3 Levels
- Ceiling Fan
Kitchen
- Gas Oven or Range
- Built-In Range
- Built-In Microwave
- Dishwasher
- Stainless Steel Appliances
- Disposal
Flooring
- Carpet
- Luxury Vinyl Plank Tile
Bedrooms and Bathrooms
Laundry
- Dryer
- Washer
Finished Basement
- Walk-Out Basement
- Connecting Stairway
- Laundry in Basement
- Natural lighting in basement
Parking
- Free Parking
- Alley Access
- On-Street Parking
Accessible Home Design
- Level Entry For Accessibility
Utilities
- Central Heating and Cooling System
- Hot Water Heating System
- Natural Gas Water Heater
- Public Septic
Community Details
- No Home Owners Association
- Petworth Subdivision
Listing and Financial Details
- Tax Lot 82
- Assessor Parcel Number 3212//0082
Map
Home Values in the Area
Average Home Value in this Area
Property History
| Date | Event | Price | Change | Sq Ft Price |
|---|---|---|---|---|
| 12/06/2024 12/06/24 | Sold | $680,000 | +0.6% | $458 / Sq Ft |
| 11/01/2024 11/01/24 | Price Changed | $675,999 | -3.4% | $455 / Sq Ft |
| 10/19/2024 10/19/24 | Price Changed | $699,910 | -2.1% | $471 / Sq Ft |
| 10/01/2024 10/01/24 | Price Changed | $714,900 | -2.7% | $481 / Sq Ft |
| 08/21/2024 08/21/24 | For Sale | $735,000 | -- | $495 / Sq Ft |
Tax History
| Year | Tax Paid | Tax Assessment Tax Assessment Total Assessment is a certain percentage of the fair market value that is determined by local assessors to be the total taxable value of land and additions on the property. | Land | Improvement |
|---|---|---|---|---|
| 2024 | $1,461 | $616,920 | $431,700 | $185,220 |
| 2023 | $1,445 | $604,010 | $423,990 | $180,020 |
| 2022 | $1,438 | $541,670 | $380,600 | $161,070 |
| 2021 | $1,379 | $516,630 | $370,890 | $145,740 |
| 2020 | $1,316 | $499,060 | $349,280 | $149,780 |
| 2019 | $1,257 | $459,040 | $318,520 | $140,520 |
| 2018 | $1,203 | $434,690 | $0 | $0 |
| 2017 | $1,097 | $382,950 | $0 | $0 |
| 2016 | $1,001 | $352,590 | $0 | $0 |
| 2015 | $911 | $330,040 | $0 | $0 |
| 2014 | $833 | $266,210 | $0 | $0 |
Mortgage History
| Date | Status | Loan Amount | Loan Type |
|---|---|---|---|
| Open | $680,000 | New Conventional | |
| Closed | $680,000 | New Conventional | |
| Previous Owner | $40,000 | New Conventional | |
| Previous Owner | $226,200 | Unknown | |
| Previous Owner | $247,500 | New Conventional | |
| Previous Owner | $216,000 | New Conventional | |
| Previous Owner | $174,000 | New Conventional |
Deed History
| Date | Type | Sale Price | Title Company |
|---|---|---|---|
| Deed | $680,000 | Millennium Title | |
| Deed | $680,000 | Millennium Title | |
| Warranty Deed | -- | None Listed On Document |
Similar Homes in Washington, DC
Source: Bright MLS
MLS Number: DCDC2155594
APN: 3212-0082
- 5014 7th St NW
- 715 Farragut St NW
- 5020 7th Place NW
- 5021 8th St NW
- 4916 7th St NW
- 709 Gallatin St NW
- 640 Farragut St NW
- 641 Gallatin St NW
- 4906 7th St NW
- 5123 8th St NW
- 611 Gallatin St NW
- 628 Hamilton St NW
- 5118 8th St NW
- 805 Emerson St NW
- 5024 Illinois Ave NW
- 609 Delafield Place NW
- 627 Hamilton St NW
- 418 Gallatin St NW
- 5024 9th St NW Unit 301
- 5024 9th St NW Unit 203
