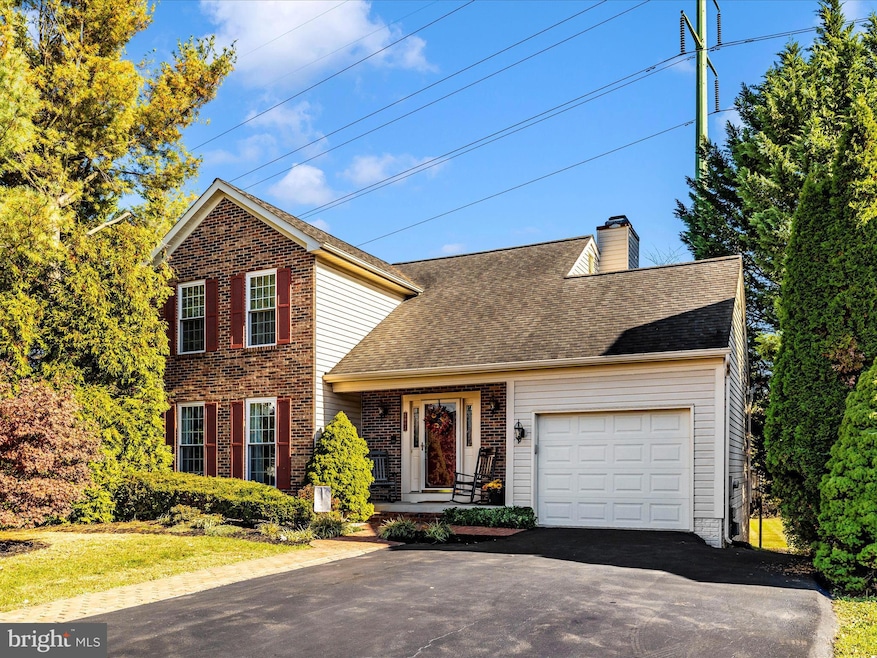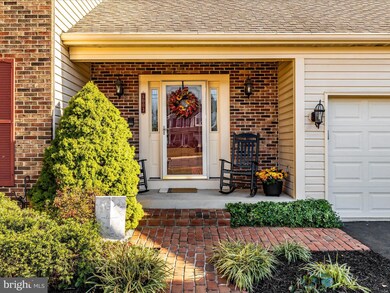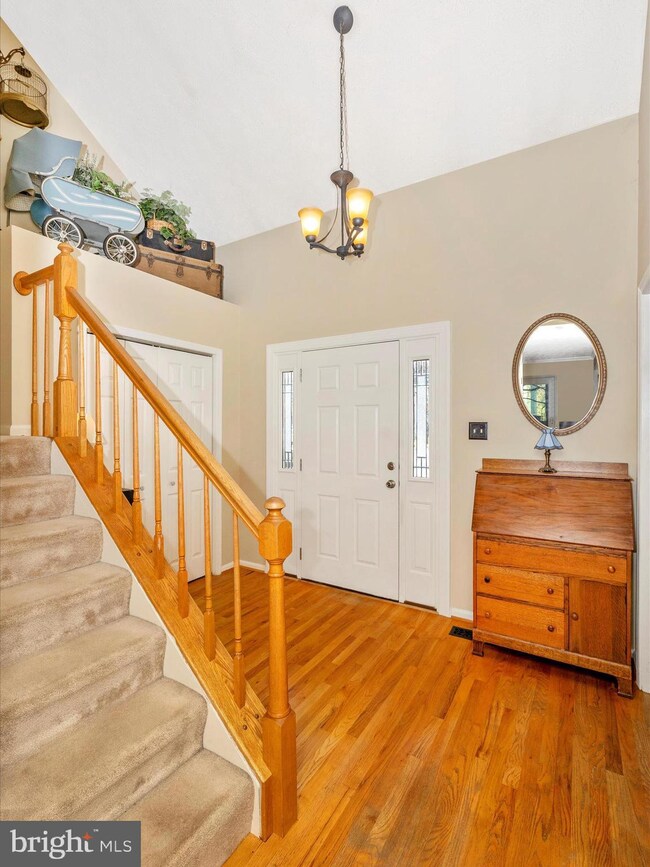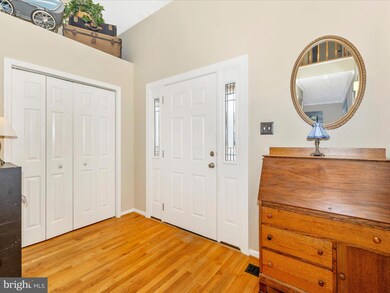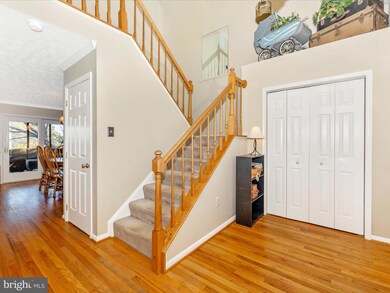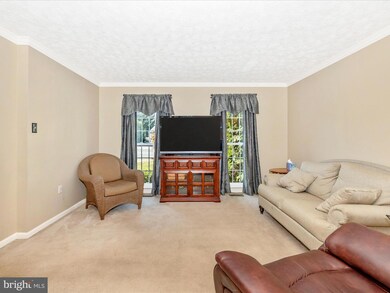
5003 Finch Ct Frederick, MD 21703
Ballenger Creek NeighborhoodHighlights
- Colonial Architecture
- Wood Flooring
- Community Pool
- Traditional Floor Plan
- 1 Fireplace
- 1 Car Attached Garage
About This Home
As of February 2025Brick sidewalk leads to the inviting front porch where you may enjoy the landscaped yard with mature plantings on the quiet cul-de-sac. Just outside Frederick City limits. Inside are warm hardwood floors in this traditional floor plan with a large living room, dinning room and eat-in kitchen with granite countertops. An inviting screened-in porch awaits and walks out to the deck and down to the private back yard with only natural vistas behind you. Even better, part of your outdoor paradise is Community-maintained. Upper level includes 3 large bedrooms each with large closets. 2 Full bathrooms on the upper level as well. Lower level is mostly finished with gathering room, full bathroom, office/den and plenty of storage. Step out of your newly replace sliding glass door to enjoy the backyard with natural scenery. 2024 installed HVAC with gas furnace, Wi-Fi thermostat and 10 year parts and one year labor warranty available. Windows are newer and plumbing has been upgraded to copper.
Home Details
Home Type
- Single Family
Est. Annual Taxes
- $3,855
Year Built
- Built in 1989
Lot Details
- 7,417 Sq Ft Lot
- Property is zoned R5
HOA Fees
- $87 Monthly HOA Fees
Parking
- 1 Car Attached Garage
- 2 Driveway Spaces
- Oversized Parking
- Front Facing Garage
Home Design
- Colonial Architecture
- Brick Exterior Construction
- Permanent Foundation
- Vinyl Siding
Interior Spaces
- Property has 3 Levels
- Traditional Floor Plan
- 1 Fireplace
- Intercom
Kitchen
- Built-In Range
- Microwave
Flooring
- Wood
- Carpet
Bedrooms and Bathrooms
- 3 Bedrooms
Laundry
- Electric Dryer
- Washer
Partially Finished Basement
- Walk-Out Basement
- Laundry in Basement
Utilities
- Central Heating and Cooling System
- Heating System Powered By Owned Propane
- Vented Exhaust Fan
- Propane Water Heater
Listing and Financial Details
- Tax Lot 122
- Assessor Parcel Number 1101019090
Community Details
Overview
- Robin Meadows Subdivision
- Property Manager
Recreation
- Community Pool
Map
Home Values in the Area
Average Home Value in this Area
Property History
| Date | Event | Price | Change | Sq Ft Price |
|---|---|---|---|---|
| 02/14/2025 02/14/25 | Sold | $550,000 | -1.8% | $209 / Sq Ft |
| 01/05/2025 01/05/25 | Pending | -- | -- | -- |
| 11/10/2024 11/10/24 | Price Changed | $559,933 | -2.6% | $213 / Sq Ft |
| 11/01/2024 11/01/24 | For Sale | $575,000 | -- | $218 / Sq Ft |
Tax History
| Year | Tax Paid | Tax Assessment Tax Assessment Total Assessment is a certain percentage of the fair market value that is determined by local assessors to be the total taxable value of land and additions on the property. | Land | Improvement |
|---|---|---|---|---|
| 2024 | $3,908 | $315,500 | $101,200 | $214,300 |
| 2023 | $3,647 | $303,667 | $0 | $0 |
| 2022 | $3,477 | $291,833 | $0 | $0 |
| 2021 | $3,247 | $280,000 | $92,200 | $187,800 |
| 2020 | $3,247 | $272,033 | $0 | $0 |
| 2019 | $3,155 | $264,067 | $0 | $0 |
| 2018 | $3,090 | $256,100 | $82,200 | $173,900 |
| 2017 | $2,966 | $256,100 | $0 | $0 |
| 2016 | $3,016 | $239,567 | $0 | $0 |
| 2015 | $3,016 | $231,300 | $0 | $0 |
| 2014 | $3,016 | $231,300 | $0 | $0 |
Mortgage History
| Date | Status | Loan Amount | Loan Type |
|---|---|---|---|
| Open | $300,000 | New Conventional | |
| Closed | $300,000 | New Conventional | |
| Previous Owner | $88,400 | Credit Line Revolving | |
| Previous Owner | $100,000 | No Value Available | |
| Previous Owner | $327,200 | No Value Available | |
| Closed | -- | No Value Available |
Deed History
| Date | Type | Sale Price | Title Company |
|---|---|---|---|
| Deed | $550,000 | Community Title | |
| Deed | $550,000 | Community Title | |
| Deed | $148,800 | -- | |
| Deed | $150,000 | -- | |
| Deed | $73,800 | -- |
Similar Homes in Frederick, MD
Source: Bright MLS
MLS Number: MDFR2055706
APN: 01-019090
- 6731 Sandpiper Ct
- 6786 Wood Duck Ct
- 6714 Black Duck Ct
- 6672 Canada Goose Ct
- 4983 Robin Ct
- 6681 Canada Goose Ct
- 6663 Canada Goose Ct
- 5506 Duke Ct
- 7037 Freedom Way
- 7114 Delegate Place
- 7208 Delegate Place
- 5060 Croydon Ct
- 7127 Judicial Mews
- 7101 Macon St
- 4910 Edgeware Terrace
- 4904 Whitney Terrace
- 6538 Autumn Olive Dr
- 5342 Saint James Place
- 6530 Newton Dr
- 6501 Walcott Ln Unit 104
