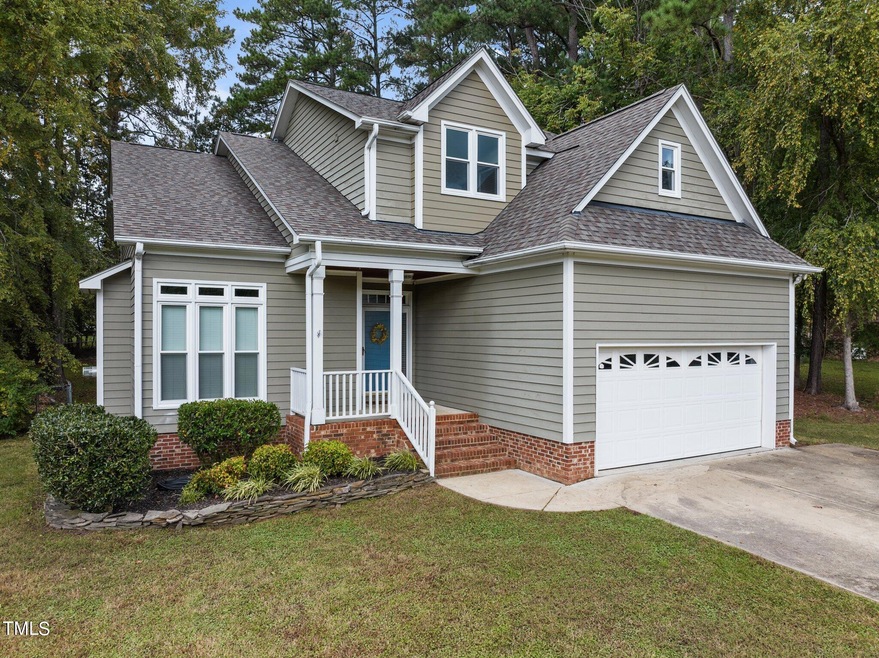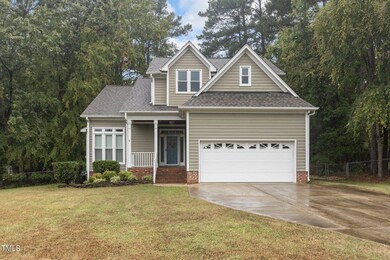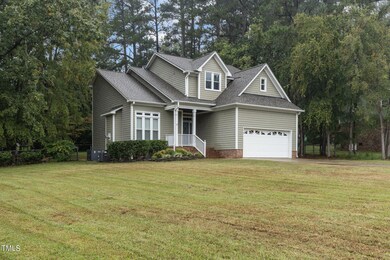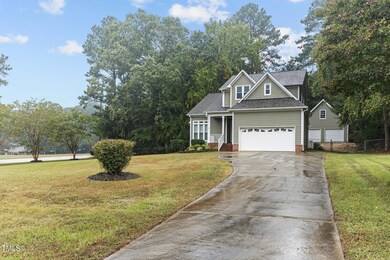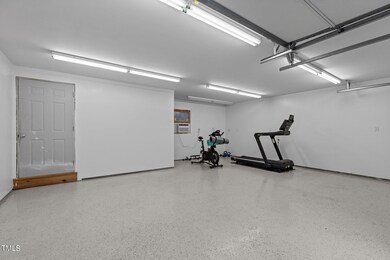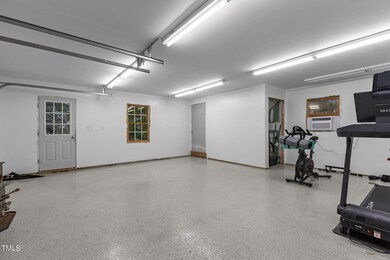
5003 Lansdowne Dr Durham, NC 27712
North Durham NeighborhoodHighlights
- Finished Room Over Garage
- Private Lot
- Partially Wooded Lot
- Deck
- Vaulted Ceiling
- Traditional Architecture
About This Home
As of November 2024Charming 2 Story Home on a .66 Acre Lot w/Attached 2 Car Garage and Detached 2 Car Garage w/2nd Floor Bonus Room (348 Additional Sqft!). New Windows 2022, Expansive Front and Side Yard, Fenced Back Yard, Cozy Fire pit, Resurfaced Deck 2024, Crawlspace Partial Encapsulation w/Dehumidifier 2023, Keyless Entry, 1st Floor 9 Ft Ceilings w/Vault in Living Room, Stunning Hardwoods in Foyer, Living Room, Dining, Kitchen, Breakfast Room, and Owner's Bedroom Suite. Stainless Steel Kitchen Appliances 2022 (Refrigerator Conveys), Double Oven, Garbage Disposal 2022, Pantry, Recessed Lighting 2022, Ceiling Fan, Owner's Bedroom w/Tray Ceiling & Custom Walk-in Closet, Walk-in Shower, and Flex Room (Nursery/Office), Upstairs HVAC 2022, Downstairs Laundry w/Shelving, Tankless Water Heater, New Carpet 2022, Roof 2020, Gutters. Enjoy Private Living in Desirable Havenhill. No HOA.
Home Details
Home Type
- Single Family
Est. Annual Taxes
- $2,217
Year Built
- Built in 1996
Lot Details
- 0.66 Acre Lot
- Lot Dimensions are 140x200x146x195
- East Facing Home
- Gated Home
- Chain Link Fence
- Landscaped
- Brush Vegetation
- Private Lot
- Corner Lot
- Level Lot
- Cleared Lot
- Partially Wooded Lot
- Back Yard Fenced and Front Yard
- Property is zoned RD
Parking
- 2 Car Garage
- Finished Room Over Garage
- Lighted Parking
- Front Facing Garage
- Gravel Driveway
- Additional Parking
- Open Parking
- Off-Street Parking
Home Design
- Traditional Architecture
- Brick Exterior Construction
- Brick Foundation
- Frame Construction
- Shingle Roof
- HardiePlank Type
- Masonite
Interior Spaces
- 1,977 Sq Ft Home
- 2-Story Property
- Crown Molding
- Tray Ceiling
- Smooth Ceilings
- Vaulted Ceiling
- Ceiling Fan
- Recessed Lighting
- Screen For Fireplace
- Gas Log Fireplace
- Awning
- Blinds
- Window Screens
- Living Room with Fireplace
- Breakfast Room
- Dining Room
- Open Floorplan
- Basement
- Crawl Space
Kitchen
- Double Self-Cleaning Oven
- Electric Range
- Microwave
- ENERGY STAR Qualified Refrigerator
- Ice Maker
- ENERGY STAR Qualified Dishwasher
- Stainless Steel Appliances
- Granite Countertops
- Disposal
Flooring
- Wood
- Carpet
- Tile
- Vinyl
Bedrooms and Bathrooms
- 3 Bedrooms
- Walk-In Closet
- Bathtub with Shower
- Shower Only
- Walk-in Shower
Laundry
- Laundry Room
- Laundry on lower level
- Washer and Electric Dryer Hookup
Attic
- Attic Floors
- Pull Down Stairs to Attic
- Unfinished Attic
Home Security
- Storm Doors
- Carbon Monoxide Detectors
- Fire and Smoke Detector
Outdoor Features
- Deck
- Covered patio or porch
- Fire Pit
- Exterior Lighting
- Rain Gutters
Schools
- Eno Valley Elementary School
- Carrington Middle School
- Riverside High School
Horse Facilities and Amenities
- Grass Field
Utilities
- Dehumidifier
- Multiple cooling system units
- Window Unit Cooling System
- Central Heating and Cooling System
- Heating System Uses Gas
- Heating System Uses Natural Gas
- Tankless Water Heater
- Cable TV Available
Community Details
- No Home Owners Association
- Havenhill Subdivision
Listing and Financial Details
- Assessor Parcel Number 182107
Map
Home Values in the Area
Average Home Value in this Area
Property History
| Date | Event | Price | Change | Sq Ft Price |
|---|---|---|---|---|
| 11/14/2024 11/14/24 | Sold | $497,000 | -0.6% | $251 / Sq Ft |
| 10/14/2024 10/14/24 | Pending | -- | -- | -- |
| 10/03/2024 10/03/24 | For Sale | $500,000 | -- | $253 / Sq Ft |
Tax History
| Year | Tax Paid | Tax Assessment Tax Assessment Total Assessment is a certain percentage of the fair market value that is determined by local assessors to be the total taxable value of land and additions on the property. | Land | Improvement |
|---|---|---|---|---|
| 2024 | $2,686 | $263,751 | $62,362 | $201,389 |
| 2023 | $2,548 | $263,751 | $62,362 | $201,389 |
| 2022 | $2,448 | $263,751 | $62,362 | $201,389 |
| 2021 | $2,235 | $263,751 | $62,362 | $201,389 |
| 2020 | $2,189 | $263,751 | $62,362 | $201,389 |
| 2019 | $2,189 | $263,751 | $62,362 | $201,389 |
| 2018 | $2,271 | $254,192 | $41,575 | $212,617 |
| 2017 | $2,246 | $254,192 | $41,575 | $212,617 |
| 2016 | $2,150 | $254,192 | $41,575 | $212,617 |
| 2015 | $2,164 | $225,114 | $43,326 | $181,788 |
| 2014 | $2,164 | $225,114 | $43,326 | $181,788 |
Mortgage History
| Date | Status | Loan Amount | Loan Type |
|---|---|---|---|
| Open | $397,600 | New Conventional | |
| Previous Owner | $25,000 | Stand Alone Second | |
| Previous Owner | $172,000 | Unknown | |
| Previous Owner | $19,500 | Credit Line Revolving | |
| Previous Owner | $156,000 | Fannie Mae Freddie Mac | |
| Previous Owner | $174,241 | VA | |
| Previous Owner | $20,000 | Credit Line Revolving | |
| Previous Owner | $176,256 | VA |
Deed History
| Date | Type | Sale Price | Title Company |
|---|---|---|---|
| Warranty Deed | $497,000 | None Listed On Document | |
| Warranty Deed | $195,000 | -- |
Similar Homes in Durham, NC
Source: Doorify MLS
MLS Number: 10056152
APN: 182107
- 2222 Umstead Rd
- 109 November Dr
- 111 November Dr
- 119 November Dr
- 109 Bessemer Place
- 2418 Mont Haven Dr
- 5710 Russell Rd
- 5608 Ventura Dr
- 5709 Russell Rd
- 1908 Mystic Dr
- 5802 Lillie Dr
- 120 Chattleton Ct
- 115 Perth Place
- 113 Laurston Ct
- 2423 Bivins Rd
- 1813 Grady Dr
- 1903 Yellowwood Ln
- 1310 Country Club Dr
- 5002 Kendridge Dr
- 704 Voyager Place
