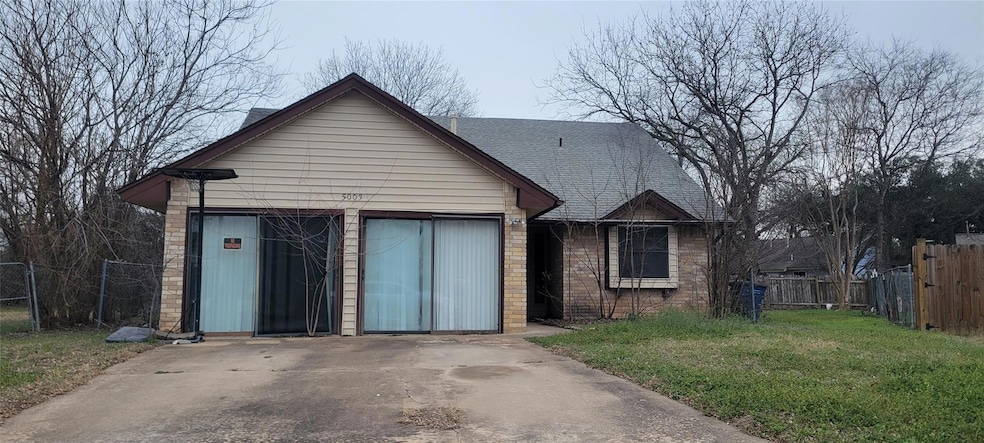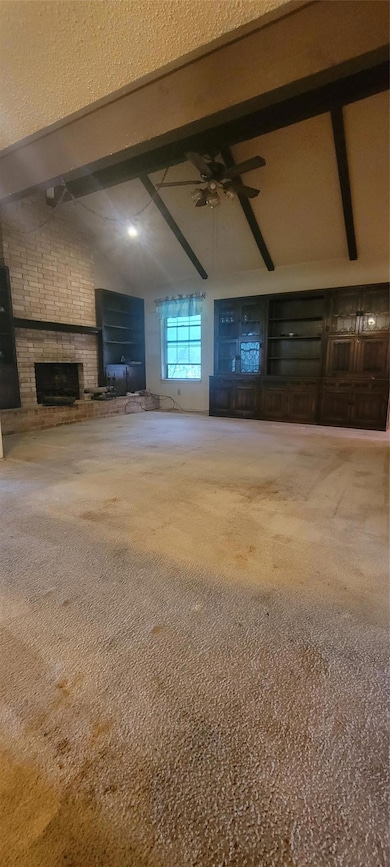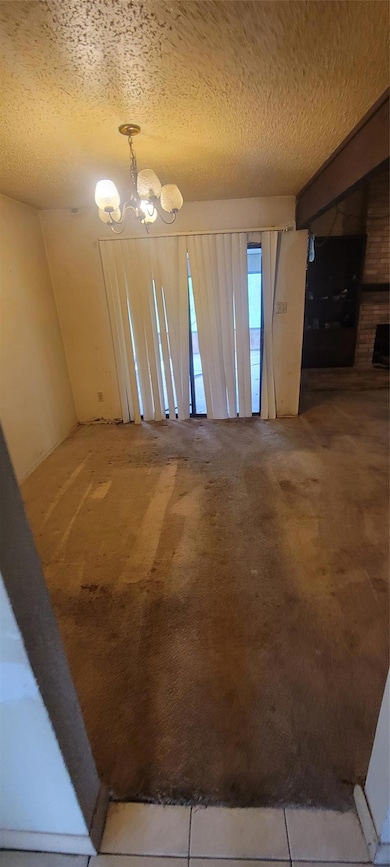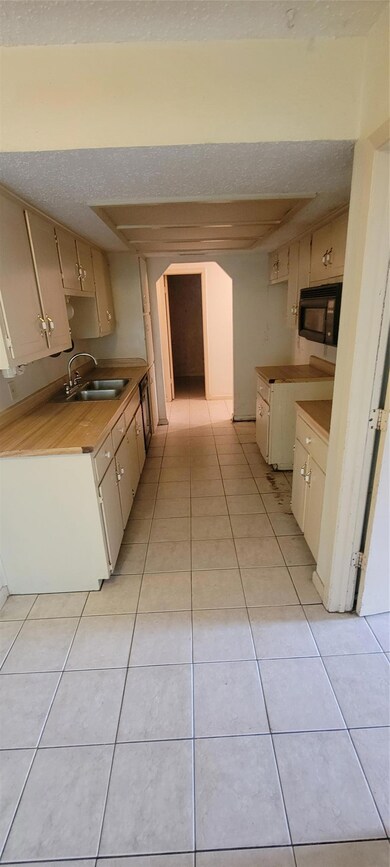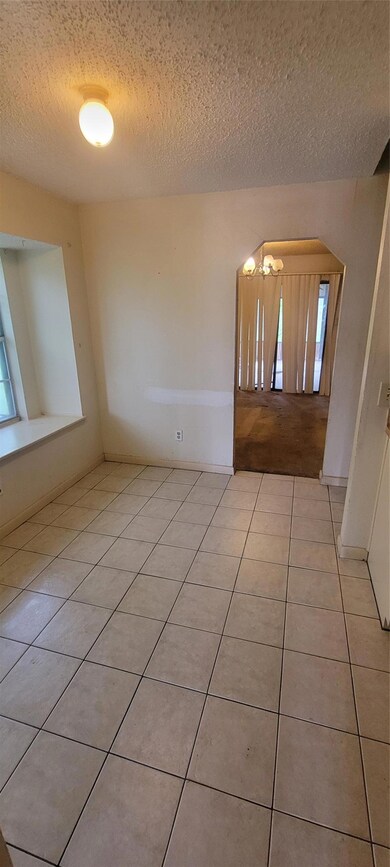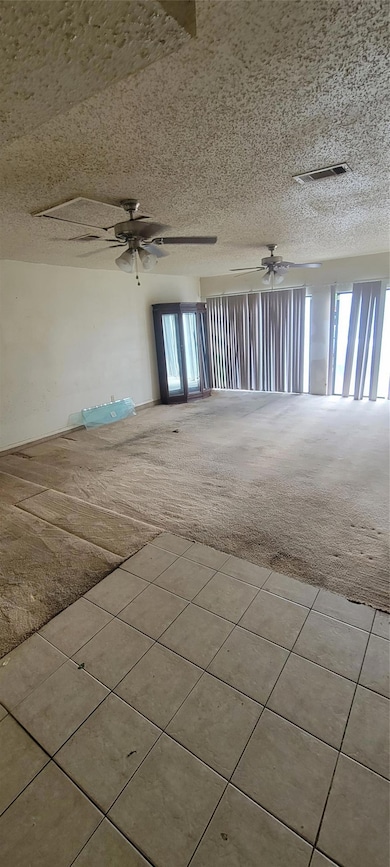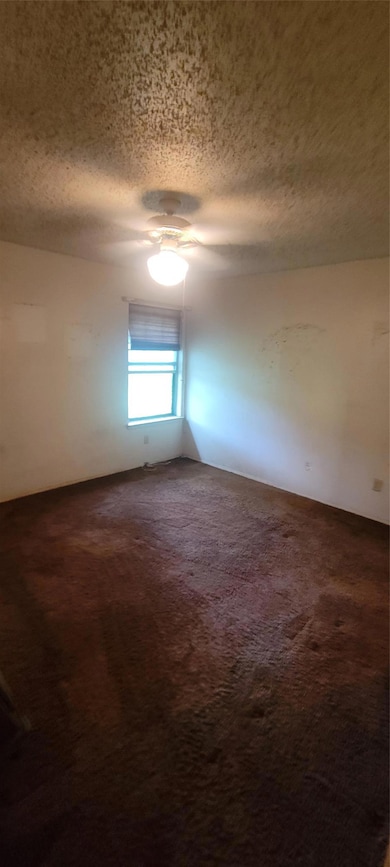
5003 Michelle Ct Austin, TX 78744
Franklin Park NeighborhoodEstimated payment $2,083/month
Highlights
- Skyline View
- Main Floor Primary Bedroom
- Cul-De-Sac
- Property is near public transit
- No HOA
- Rear Porch
About This Home
Welcome to this spacious 4-bedroom, 2.5-bathroom home nestled on a generous .223-acre lot in South East Austin. With 2,074 square feet of living space, this property offers plenty of room to create your dream home. Just minutes away from two major highways, providing easy access to all corners of Austin. The airport is close by, making travel a breeze, and shopping, dining, and entertainment options are within a 5 mile radius. Don't miss out on this incredible opportunity! With a little TLC, this home has the potential to be a stunning gem in an ideal location. Bring your vision and make it yours!
Home Details
Home Type
- Single Family
Est. Annual Taxes
- $8,246
Year Built
- Built in 1979
Lot Details
- 10,154 Sq Ft Lot
- Cul-De-Sac
- Southwest Facing Home
- Wood Fence
- Chain Link Fence
- Few Trees
- Back and Front Yard
Home Design
- Slab Foundation
- Shingle Roof
- HardiePlank Type
Interior Spaces
- 2,074 Sq Ft Home
- 2-Story Property
- Ceiling Fan
- Gas Log Fireplace
- Fireplace Features Masonry
- Living Room with Fireplace
- Skyline Views
Kitchen
- Eat-In Kitchen
- No Kitchen Appliances
- Laminate Countertops
Flooring
- Carpet
- Tile
Bedrooms and Bathrooms
- 4 Bedrooms | 2 Main Level Bedrooms
- Primary Bedroom on Main
- Walk-in Shower
Parking
- 4 Parking Spaces
- Driveway
Outdoor Features
- Screened Patio
- Rear Porch
Location
- Property is near public transit
Schools
- Rodriguez Elementary School
- Mendez Middle School
- Akins High School
Utilities
- Central Heating and Cooling System
- High Speed Internet
Community Details
- No Home Owners Association
- Franklin Park Subdivision
Listing and Financial Details
- Assessor Parcel Number 03170207440000
- Tax Block A
Map
Home Values in the Area
Average Home Value in this Area
Tax History
| Year | Tax Paid | Tax Assessment Tax Assessment Total Assessment is a certain percentage of the fair market value that is determined by local assessors to be the total taxable value of land and additions on the property. | Land | Improvement |
|---|---|---|---|---|
| 2023 | $8,246 | $493,831 | $132,000 | $361,831 |
| 2022 | $10,256 | $519,293 | $132,000 | $387,293 |
| 2021 | $7,856 | $360,922 | $60,000 | $300,922 |
| 2020 | $5,625 | $262,234 | $60,000 | $202,234 |
| 2018 | $5,064 | $228,718 | $60,000 | $168,718 |
| 2017 | $4,768 | $213,776 | $50,000 | $163,776 |
| 2016 | $3,710 | $166,369 | $23,000 | $143,369 |
| 2015 | $1,100 | $159,452 | $23,000 | $152,144 |
| 2014 | $1,100 | $144,956 | $23,000 | $121,956 |
Property History
| Date | Event | Price | Change | Sq Ft Price |
|---|---|---|---|---|
| 04/02/2025 04/02/25 | For Sale | $250,000 | -- | $121 / Sq Ft |
Similar Homes in the area
Source: Unlock MLS (Austin Board of REALTORS®)
MLS Number: 2066184
APN: 293079
- 5305 Woodland Oaks Ct
- 301 E Stassney Ln
- 5013 Copperbend Blvd
- 4800 E Stassney Ln
- 5606 Palo Blanco Ct
- 2007 Ponciana Loop
- 5005, 5015, 5017, 00 Maufrais Ln
- 2303 Tamarisk Cir
- 4900 Parell Path
- 5318 Atascosa Dr
- 5704 Hammermill Run
- 5608 Peppertree Pkwy
- 5404 Atascosa Dr
- 5004 Galen Ct
- 5106 Parell Path
- 5805 Shaded Cottage Ct
- 5401 Falling Leaf Ln Unit 67
- 5805 Needle Nook Ct
- 2510 Dovemeadow Dr
- 5917 Red Bud Ridge Ln Unit 20
