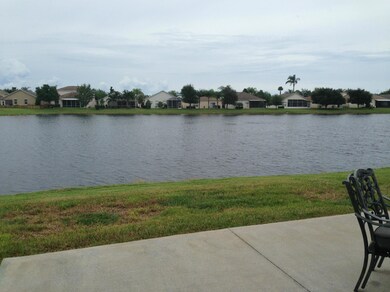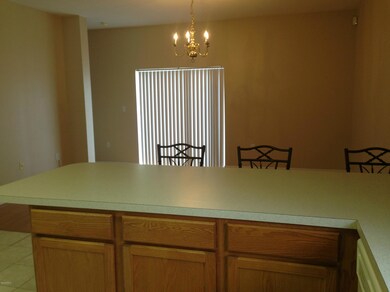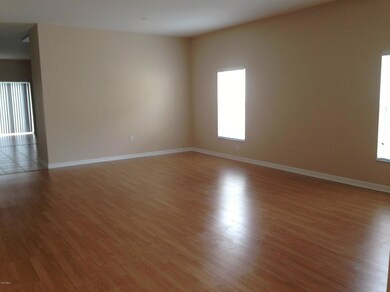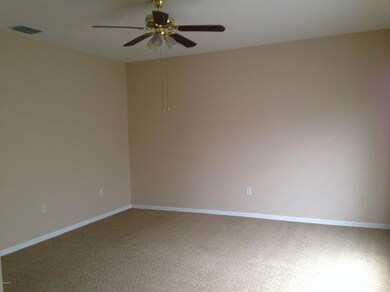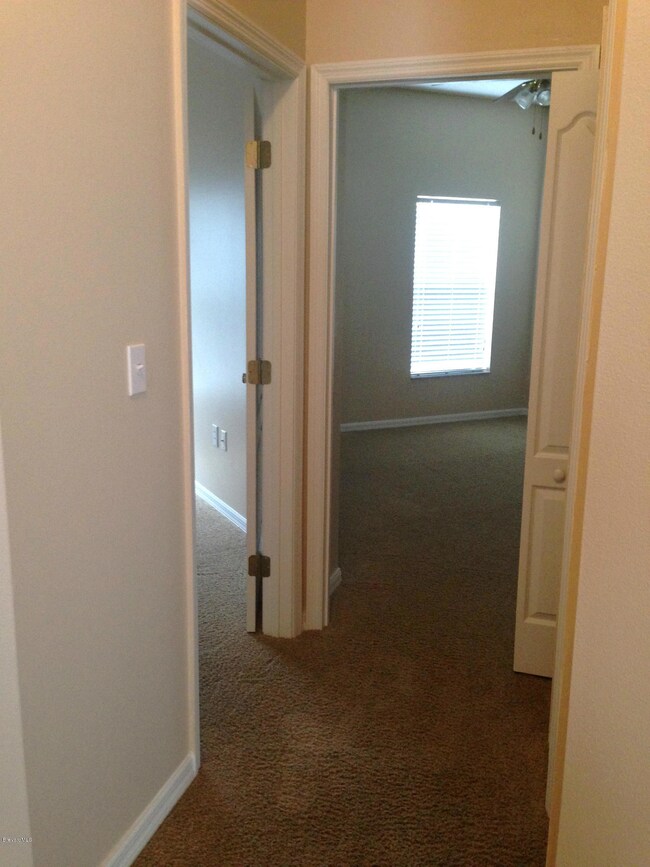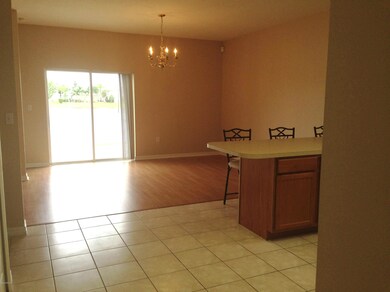
5003 Outlook Dr Melbourne, FL 32940
Highlights
- Lake Front
- Gated with Attendant
- Open Floorplan
- Viera High School Rated A-
- Home fronts a pond
- Clubhouse
About This Home
As of January 2015Possible seller financing! Move in ready 4 bedroom 2 bath home in gated Deer Lakes! Right down the street from the playground and community pool,this home boosts gorgoeus lake views, huge master bedroom, along with 3 additional family size bedrooms! perfect floor plan, hardwood in the family area, living and dining area.Gated community, close to major roads, shopping and fabulous school district!
Home Details
Home Type
- Single Family
Est. Annual Taxes
- $2,756
Year Built
- Built in 2004
Lot Details
- 5,500 Sq Ft Lot
- Home fronts a pond
- Lake Front
- South Facing Home
HOA Fees
- $90 Monthly HOA Fees
Parking
- 2 Car Attached Garage
- Garage Door Opener
Property Views
- Lake
- Pond
Home Design
- Shingle Roof
- Concrete Siding
- Block Exterior
- Stucco
Interior Spaces
- 2,010 Sq Ft Home
- 1-Story Property
- Open Floorplan
- Vaulted Ceiling
- Ceiling Fan
- Great Room
- Family Room
- Living Room
- Tile Flooring
- Hurricane or Storm Shutters
Kitchen
- Breakfast Bar
- Electric Range
- Microwave
- Dishwasher
- Disposal
Bedrooms and Bathrooms
- 4 Bedrooms
- Split Bedroom Floorplan
- Walk-In Closet
- 2 Full Bathrooms
- Bathtub and Shower Combination in Primary Bathroom
Laundry
- Laundry Room
- Washer and Gas Dryer Hookup
Outdoor Features
- Patio
Schools
- Sherwood Elementary School
- Johnson Middle School
- Viera High School
Utilities
- Central Heating and Cooling System
- Electric Water Heater
- Cable TV Available
Listing and Financial Details
- Assessor Parcel Number 26-36-25-04-0000e.0-0022.00
Community Details
Overview
- Deer Lakes Phase 3 Subdivision
- Maintained Community
Amenities
- Community Barbecue Grill
- Clubhouse
Recreation
- Community Playground
- Community Pool
- Park
- Jogging Path
Security
- Gated with Attendant
Map
Home Values in the Area
Average Home Value in this Area
Property History
| Date | Event | Price | Change | Sq Ft Price |
|---|---|---|---|---|
| 04/23/2025 04/23/25 | Price Changed | $389,000 | -2.5% | $194 / Sq Ft |
| 04/15/2025 04/15/25 | For Sale | $399,000 | 0.0% | $199 / Sq Ft |
| 09/30/2015 09/30/15 | Rented | $1,495 | 0.0% | -- |
| 09/27/2015 09/27/15 | For Rent | $1,495 | 0.0% | -- |
| 01/06/2015 01/06/15 | Sold | $185,000 | 0.0% | $92 / Sq Ft |
| 01/04/2015 01/04/15 | For Rent | $1,450 | 0.0% | -- |
| 01/04/2015 01/04/15 | Rented | $1,450 | 0.0% | -- |
| 12/10/2014 12/10/14 | Pending | -- | -- | -- |
| 09/21/2014 09/21/14 | For Sale | $224,900 | -- | $112 / Sq Ft |
Tax History
| Year | Tax Paid | Tax Assessment Tax Assessment Total Assessment is a certain percentage of the fair market value that is determined by local assessors to be the total taxable value of land and additions on the property. | Land | Improvement |
|---|---|---|---|---|
| 2023 | $5,097 | $368,650 | $0 | $0 |
| 2022 | $4,475 | $329,240 | $0 | $0 |
| 2021 | $3,734 | $245,400 | $55,000 | $190,400 |
| 2020 | $3,438 | $221,250 | $33,000 | $188,250 |
| 2019 | $3,386 | $214,730 | $33,000 | $181,730 |
| 2018 | $3,499 | $217,230 | $33,000 | $184,230 |
| 2017 | $3,419 | $203,540 | $33,000 | $170,540 |
| 2016 | $3,402 | $193,220 | $33,000 | $160,220 |
| 2015 | $3,192 | $167,040 | $35,000 | $132,040 |
| 2014 | $2,930 | $151,860 | $22,000 | $129,860 |
Mortgage History
| Date | Status | Loan Amount | Loan Type |
|---|---|---|---|
| Previous Owner | $159,000 | No Value Available | |
| Previous Owner | $126,000 | No Value Available |
Deed History
| Date | Type | Sale Price | Title Company |
|---|---|---|---|
| Special Warranty Deed | $773,000 | Independence Title | |
| Warranty Deed | $185,000 | Island Title & Escrow Agency | |
| Warranty Deed | $269,000 | Celebration Title Agency Inc | |
| Warranty Deed | $58,500 | Celebration Title Agency Inc | |
| Warranty Deed | $52,000 | Celebration Title Agency Inc |
Similar Homes in Melbourne, FL
Source: Space Coast MLS (Space Coast Association of REALTORS®)
MLS Number: 706992
APN: 26-36-25-04-0000E.0-0022.00
- 3374 Cloudberry Place
- 3357 Hoofprint Dr
- 3181 Lago Vista Dr
- 3300 Deer Lakes Dr
- 3416 Peninsula Cir
- 3296 Constellation Dr
- 4974 Pigeon Plum Cir
- 4962 Rosewood Ln
- 3122 Casare Dr
- 3283 Casare Dr
- 5334 Creekwood Dr
- 3445 Shady Run Rd
- 6024 Newbury Cir
- 2837 Mariah Dr
- 6013 Newbury Cir
- 4983 Erin Ln
- 4954 Erin Ln
- 3178 Arden Cir
- 3202 Arden Cir
- 2793 Mariah Dr

