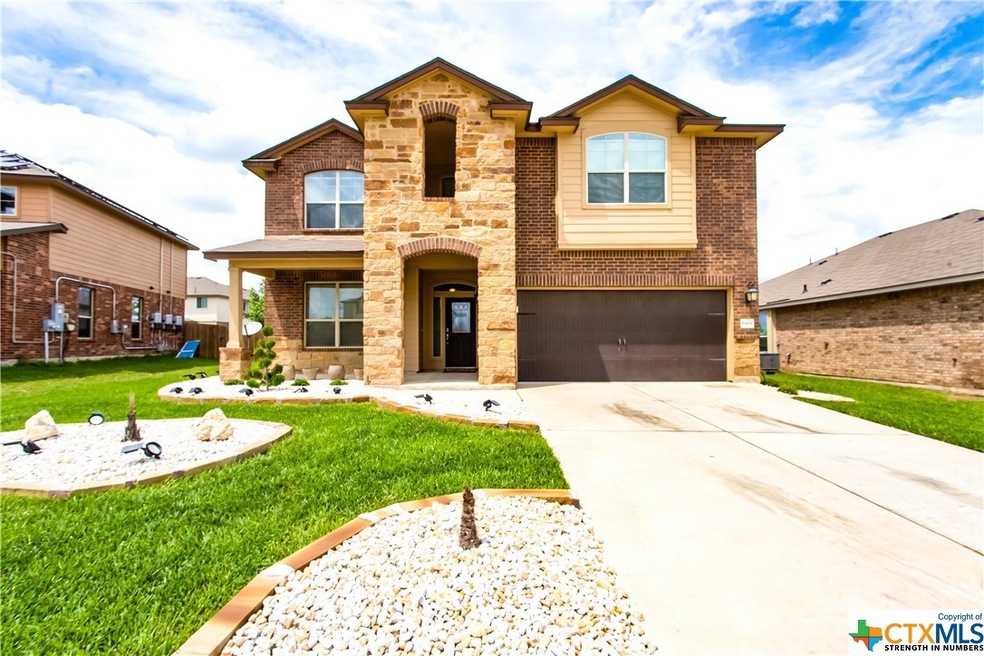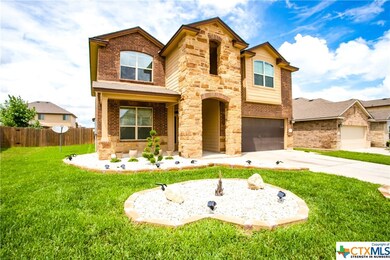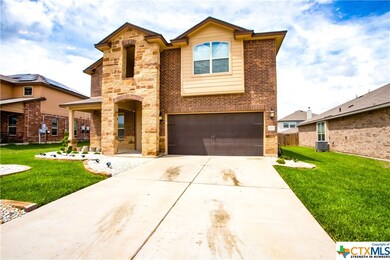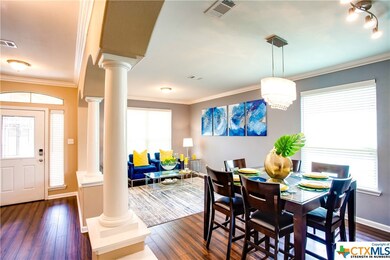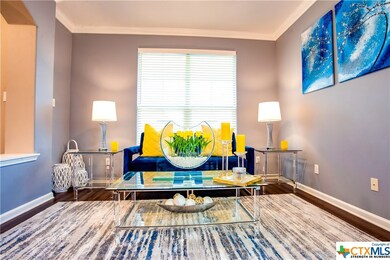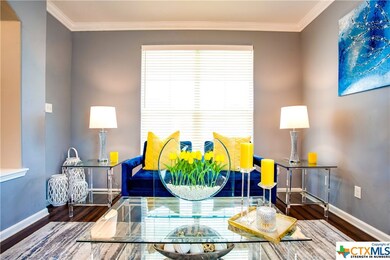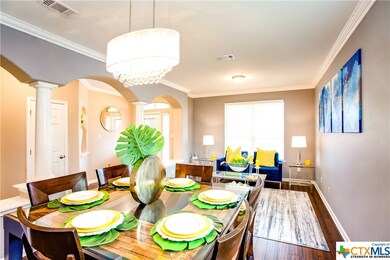
5003 Prewitt Ranch Rd Killeen, TX 76549
Killeen-Fort Cavazos NeighborhoodHighlights
- Open Floorplan
- Main Floor Primary Bedroom
- No HOA
- Contemporary Architecture
- Granite Countertops
- Game Room
About This Home
As of July 2021Live glamorously in this spacious, 5 bedroom home, located in The Landing at Clear Creek. Enjoy open concept living and high-end, glamorous chandeliers throughout the home. Home has newly installed laminate flooring with gloss finish. Fully remodeled kitchen with granite countertops, glass cooktop, double ovens, and elegant pendant lighting. Take your pick of one of two master suites that will exceed your expectations, with a large walk-in closet fit with custom shelving, dual vanities, separate shower, and a large jacuzzi tub to soak in after a long day. This home has plenty of room to entertain with a large loft/game room and an extended patio in the backyard.
Home Details
Home Type
- Single Family
Est. Annual Taxes
- $8,071
Year Built
- Built in 2016
Lot Details
- 7,675 Sq Ft Lot
- Privacy Fence
- Wood Fence
Parking
- 2 Car Attached Garage
Home Design
- Contemporary Architecture
- Brick Exterior Construction
- Stone Foundation
- Masonry
Interior Spaces
- 3,594 Sq Ft Home
- Property has 2 Levels
- Open Floorplan
- Crown Molding
- Ceiling Fan
- Recessed Lighting
- Chandelier
- Formal Dining Room
- Game Room
- Inside Utility
- Block Basement Construction
Kitchen
- Breakfast Area or Nook
- Open to Family Room
- Built-In Oven
- Electric Cooktop
- Ice Maker
- Dishwasher
- Granite Countertops
- Disposal
Flooring
- Carpet
- Laminate
Bedrooms and Bathrooms
- 5 Bedrooms
- Primary Bedroom on Main
- Walk-In Closet
- Walk-in Shower
Outdoor Features
- Covered patio or porch
Schools
- Fowler Elementary School
- Patterson Middle School
- Shoemaker High School
Utilities
- Heating Available
- Electric Water Heater
Community Details
- No Home Owners Association
- Built by D.R. Horton
- The Landing At Clear Creek Subdivision
Listing and Financial Details
- Assessor Parcel Number 459366
Map
Home Values in the Area
Average Home Value in this Area
Property History
| Date | Event | Price | Change | Sq Ft Price |
|---|---|---|---|---|
| 07/14/2021 07/14/21 | Sold | -- | -- | -- |
| 06/14/2021 06/14/21 | Pending | -- | -- | -- |
| 06/07/2021 06/07/21 | For Sale | $325,000 | -- | $90 / Sq Ft |
Tax History
| Year | Tax Paid | Tax Assessment Tax Assessment Total Assessment is a certain percentage of the fair market value that is determined by local assessors to be the total taxable value of land and additions on the property. | Land | Improvement |
|---|---|---|---|---|
| 2024 | $8,071 | $410,084 | $48,000 | $362,084 |
| 2023 | $7,536 | $403,370 | $39,000 | $364,370 |
| 2022 | $7,872 | $378,825 | $39,000 | $339,825 |
| 2021 | $7,070 | $297,967 | $39,000 | $258,967 |
| 2020 | $6,935 | $278,240 | $39,000 | $239,240 |
| 2019 | $4,540 | $174,406 | $22,575 | $151,831 |
| 2018 | $6,199 | $252,544 | $19,350 | $233,194 |
| 2017 | $5,897 | $238,994 | $16,448 | $222,546 |
| 2016 | $239 | $9,675 | $9,675 | $0 |
| 2015 | -- | $9,675 | $9,675 | $0 |
Mortgage History
| Date | Status | Loan Amount | Loan Type |
|---|---|---|---|
| Open | $59,396 | Credit Line Revolving | |
| Open | $287,976 | VA | |
| Previous Owner | $258,050 | VA |
Deed History
| Date | Type | Sale Price | Title Company |
|---|---|---|---|
| Vendors Lien | -- | Texas Lone Star Title Llc | |
| Warranty Deed | -- | None Available | |
| Special Warranty Deed | -- | First Community Title Co Inc |
Similar Homes in Killeen, TX
Source: Central Texas MLS (CTXMLS)
MLS Number: 441529
APN: 459366
- 5402 Katy Creek Ln
- 7105 Reginald Dr
- 7104 Reginald Dr
- 7002 Reginald Dr
- 7010 Reginald Dr
- 6500 Mustang Creek Rd
- 6404 Mustang Creek Rd
- 6402 Clear Brook Dr
- 6308 Katy Creek Ln
- 5201 Mohawk Dr
- 6909 Oliver Loving Dr
- 4805 Mohawk Dr
- 6401 Griffith Loop
- 6506 Taree Loop
- 4504 Texas Rangers Dr
- 4502 Texas Rangers Dr
- 6309 Nessy Dr
- 4910 Donegal Bay Ct
- 5305 Donegal Bay Ct
- 6204 Taree Loop
