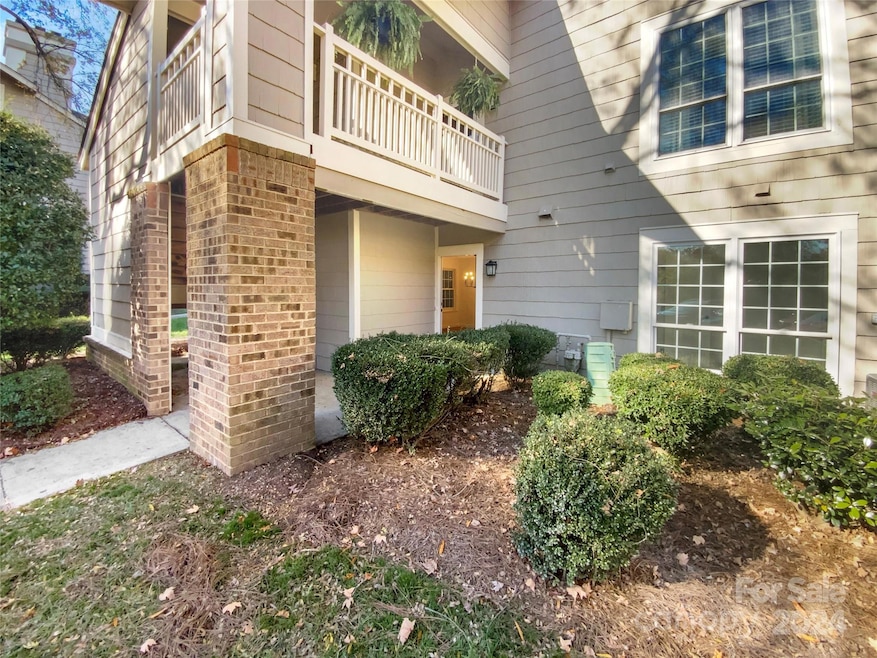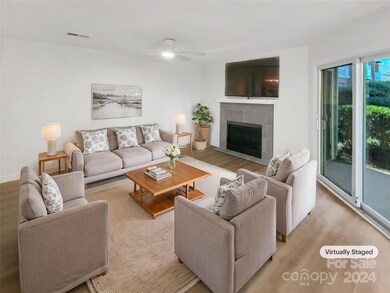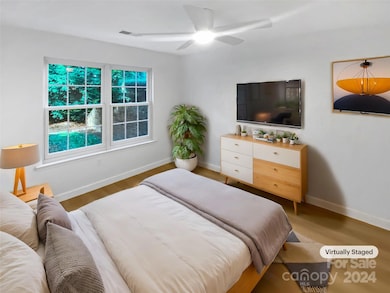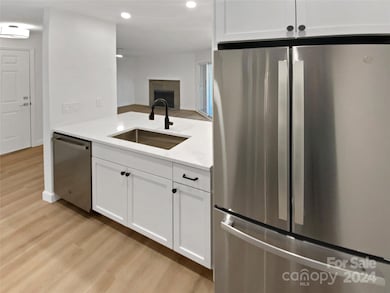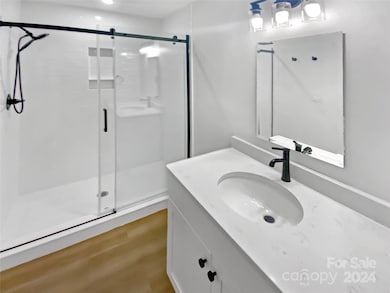
5003 Sharon Rd Unit S Charlotte, NC 28210
Sharon Woods NeighborhoodEstimated payment $2,347/month
Highlights
- Community Indoor Pool
- Laundry Room
- Central Heating and Cooling System
- Sharon Elementary Rated A-
- 1-Story Property
- Wood Siding
About This Home
Seller may consider buyer concessions if made in an offer. Welcome to this beautifully renovated property that exudes comfort and style. The remodeled kitchen boasts stone counter tops, an accent backsplash and comes equipped with all stainless steel appliances offering a modern touch. The living room invites warmth with a cozy fireplace, perfect for those chilly evenings. Throughout the house, a neutral color paint scheme creates a serene and calming ambiance. This property promises a lifestyle of elegance and sophistication. Explore the possibilities this home offers.
Listing Agent
Opendoor Brokerage LLC Brokerage Email: nregal@opendoor.com License #313294
Property Details
Home Type
- Condominium
Est. Annual Taxes
- $2,042
Year Built
- Built in 1988
HOA Fees
- $307 Monthly HOA Fees
Home Design
- Brick Exterior Construction
- Slab Foundation
- Composition Roof
- Wood Siding
Interior Spaces
- 909 Sq Ft Home
- 1-Story Property
- Wood Burning Fireplace
- Vinyl Flooring
- Laundry Room
Kitchen
- Electric Range
- Microwave
- Dishwasher
Bedrooms and Bathrooms
- 2 Main Level Bedrooms
- 2 Full Bathrooms
Parking
- Driveway
- 1 Open Parking Space
Schools
- Sharon Elementary School
- Alexander Graham Middle School
- Myers Park High School
Utilities
- Central Heating and Cooling System
- Heating System Uses Natural Gas
Listing and Financial Details
- Assessor Parcel Number 209-441-83
Community Details
Overview
- Cedar Management Group, Llc Association, Phone Number (704) 644-8808
- Chalcombe Court Subdivision
Recreation
- Community Indoor Pool
Map
Home Values in the Area
Average Home Value in this Area
Tax History
| Year | Tax Paid | Tax Assessment Tax Assessment Total Assessment is a certain percentage of the fair market value that is determined by local assessors to be the total taxable value of land and additions on the property. | Land | Improvement |
|---|---|---|---|---|
| 2023 | $2,042 | $264,585 | $0 | $264,585 |
| 2022 | $2,042 | $198,600 | $0 | $198,600 |
| 2021 | $2,031 | $198,600 | $0 | $198,600 |
| 2020 | $2,024 | $198,600 | $0 | $198,600 |
| 2019 | $2,008 | $198,600 | $0 | $198,600 |
| 2018 | $1,742 | $127,200 | $40,000 | $87,200 |
| 2017 | $1,709 | $127,200 | $40,000 | $87,200 |
| 2016 | $1,700 | $127,200 | $40,000 | $87,200 |
| 2015 | -- | $127,200 | $40,000 | $87,200 |
| 2014 | -- | $127,200 | $40,000 | $87,200 |
Property History
| Date | Event | Price | Change | Sq Ft Price |
|---|---|---|---|---|
| 04/10/2025 04/10/25 | Price Changed | $335,000 | -1.5% | $369 / Sq Ft |
| 03/27/2025 03/27/25 | Price Changed | $340,000 | -1.4% | $374 / Sq Ft |
| 03/13/2025 03/13/25 | Price Changed | $345,000 | -1.4% | $380 / Sq Ft |
| 02/27/2025 02/27/25 | Price Changed | $350,000 | -1.4% | $385 / Sq Ft |
| 02/13/2025 02/13/25 | Price Changed | $355,000 | -1.1% | $391 / Sq Ft |
| 01/23/2025 01/23/25 | Price Changed | $359,000 | -0.3% | $395 / Sq Ft |
| 12/05/2024 12/05/24 | For Sale | $360,000 | -- | $396 / Sq Ft |
Deed History
| Date | Type | Sale Price | Title Company |
|---|---|---|---|
| Warranty Deed | $284,000 | None Listed On Document |
Mortgage History
| Date | Status | Loan Amount | Loan Type |
|---|---|---|---|
| Previous Owner | $427,500 | Credit Line Revolving | |
| Previous Owner | $50,001 | Credit Line Revolving | |
| Previous Owner | $63,309 | Unknown |
Similar Homes in Charlotte, NC
Source: Canopy MLS (Canopy Realtor® Association)
MLS Number: 4205396
APN: 209-441-83
- 5003 Sharon Rd Unit S
- 5001 Sharon Rd Unit H
- 5007 Sharon Rd Unit R
- 5007 Sharon Rd Unit S
- 5009 Sharon Rd Unit E
- 5011 Sharon Rd Unit J
- 5011 Sharon Rd Unit B
- 2924 Sharon View Rd Unit C
- 2924 Sharon View Rd Unit B
- 2924 Sharon View Rd Unit A
- 2825 Sharon View Rd
- 6319 Hazelton Dr
- 3309 Stettler View Rd Unit 230
- 3324 Champaign St
- 4860 S Hill View Dr Unit 67
- 4132 Sulkirk Rd
- 3614 Champaign St
- 4605 Curraghmore Rd Unit 4605
- 3301 Mountainbrook Rd
- 3615 Maple Glenn Ln Unit 8
