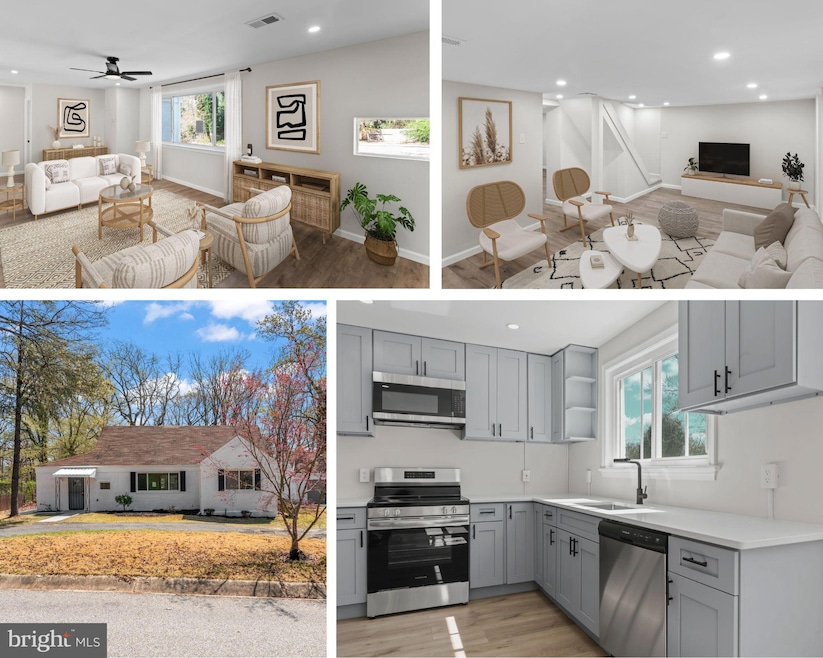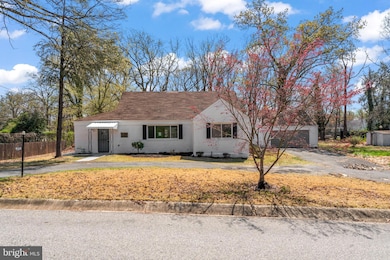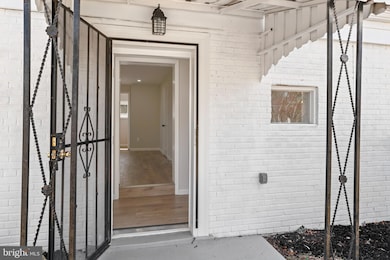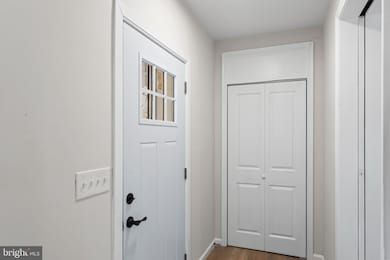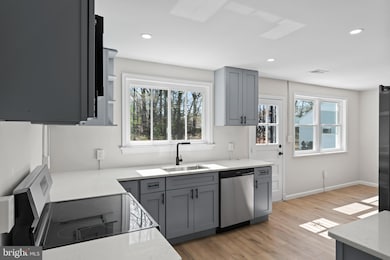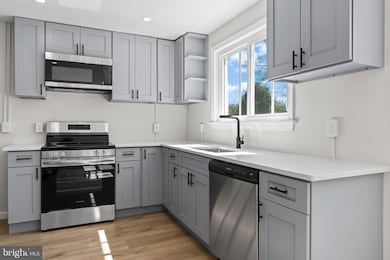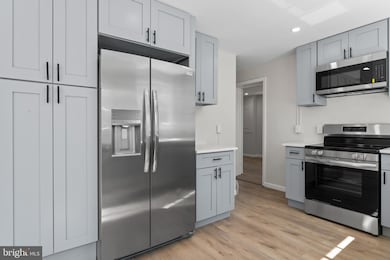
5004 Barnaby Ln Oxon Hill, MD 20745
Glassmanor NeighborhoodEstimated payment $3,421/month
Highlights
- Hot Property
- Main Floor Bedroom
- Upgraded Countertops
- Cape Cod Architecture
- No HOA
- 3-minute walk to North Barnaby Community Park
About This Home
Welcome to 5004 Barnaby Lane, a beautifully renovated home offering modern elegance and versatile living spaces in the heart of Oxon Hill. Every inch of this home has been thoughtfully updated, blending contemporary finishes with functional design.
Step inside to discover a brand-new gourmet kitchen, complete with sleek cabinetry, stainless steel appliances, and stunning countertops—perfect for cooking and entertaining. The adjacent dining area, family room, and living room provide ample space for relaxation and gatherings. The main level also boasts three generously sized bedrooms, a full bath and a half bath, offering convenience and flexibility.
Upstairs, you'll find a bonus area—ideal for a home office, reading nook, or playroom—along with a spacious primary suite featuring a walk-in closet and an en-suite bath.
The newly finished lower level expands your living space with a large recreation room, an additional bedroom or bonus room, a storage room, and a full bath—perfect for guests or extended family.
Outside, enjoy the detached two-car garage, a rear patio, and a spacious flat yard, providing endless opportunities for outdoor enjoyment.
This move-in-ready home offers easy access to major commuting routes, public transportation and many shopping and dining options.
Home Details
Home Type
- Single Family
Est. Annual Taxes
- $4,945
Year Built
- Built in 1953 | Remodeled in 2025
Lot Details
- 0.41 Acre Lot
- Property is in excellent condition
- Property is zoned RR
Parking
- 2 Car Detached Garage
- Front Facing Garage
Home Design
- Cape Cod Architecture
- Brick Exterior Construction
Interior Spaces
- Property has 3 Levels
- Ceiling Fan
- Recessed Lighting
- Family Room Off Kitchen
- Combination Kitchen and Dining Room
- Washer and Dryer Hookup
Kitchen
- Electric Oven or Range
- Built-In Microwave
- Dishwasher
- Stainless Steel Appliances
- Upgraded Countertops
- Disposal
Flooring
- Carpet
- Luxury Vinyl Plank Tile
Bedrooms and Bathrooms
- En-Suite Bathroom
- Walk-In Closet
- Bathtub with Shower
Finished Basement
- Heated Basement
- Walk-Up Access
- Connecting Stairway
- Interior and Exterior Basement Entry
- Basement with some natural light
Additional Features
- Patio
- Central Heating and Cooling System
Community Details
- No Home Owners Association
- Barnaby Manor Oaks Subdivision
Listing and Financial Details
- Assessor Parcel Number 17121238740
Map
Home Values in the Area
Average Home Value in this Area
Tax History
| Year | Tax Paid | Tax Assessment Tax Assessment Total Assessment is a certain percentage of the fair market value that is determined by local assessors to be the total taxable value of land and additions on the property. | Land | Improvement |
|---|---|---|---|---|
| 2024 | $3,697 | $332,800 | $92,700 | $240,100 |
| 2023 | $3,697 | $332,467 | $0 | $0 |
| 2022 | $3,693 | $332,133 | $0 | $0 |
| 2021 | $36 | $331,800 | $76,300 | $255,500 |
| 2020 | $8,478 | $322,700 | $0 | $0 |
| 2019 | $4,491 | $313,600 | $0 | $0 |
| 2018 | $3,970 | $304,500 | $76,300 | $228,200 |
| 2017 | $3,777 | $283,867 | $0 | $0 |
| 2016 | -- | $263,233 | $0 | $0 |
| 2015 | $3,554 | $242,600 | $0 | $0 |
| 2014 | $3,554 | $242,600 | $0 | $0 |
Property History
| Date | Event | Price | Change | Sq Ft Price |
|---|---|---|---|---|
| 04/16/2025 04/16/25 | For Rent | $3,150 | 0.0% | -- |
| 04/02/2025 04/02/25 | For Sale | $539,000 | +79.7% | $152 / Sq Ft |
| 11/18/2024 11/18/24 | Sold | $300,000 | +7.2% | $142 / Sq Ft |
| 10/07/2024 10/07/24 | Pending | -- | -- | -- |
| 09/26/2024 09/26/24 | For Sale | $279,900 | -- | $132 / Sq Ft |
Deed History
| Date | Type | Sale Price | Title Company |
|---|---|---|---|
| Special Warranty Deed | $300,000 | None Listed On Document | |
| Special Warranty Deed | $300,000 | None Listed On Document | |
| Trustee Deed | $354,000 | Gemini Title | |
| Deed | -- | -- | |
| Deed | $61,000 | -- |
Mortgage History
| Date | Status | Loan Amount | Loan Type |
|---|---|---|---|
| Previous Owner | $299,200 | Construction | |
| Previous Owner | $544,185 | Reverse Mortgage Home Equity Conversion Mortgage |
Similar Homes in the area
Source: Bright MLS
MLS Number: MDPG2146666
APN: 12-1238740
- 5007 Woodland Blvd
- 5202 Woodland Blvd
- 2418 E Rosecroft Village Cir
- 2006 Norlinda Ct
- 2101 Norlinda Ave
- 2611 John a Thompson Rd
- 5402 Saint Barnabas Rd
- 2601 John a Thompson Rd
- 2104 Whispering Willow Ct
- 2000 Chita Ct
- 5152 Saint Barnabas Rd
- 2904 Kernal Ln
- 2128 Sayan Ct
- 2030 Alice Ave Unit 2030-102
- 0000 Owens Rd
- 4600 Wheeler Rd
- 2061 Alice Ave Unit 2061-201
- 1715 Calais Ct
- 1923 Oakwood St
- 4668 Winterberry Ln
