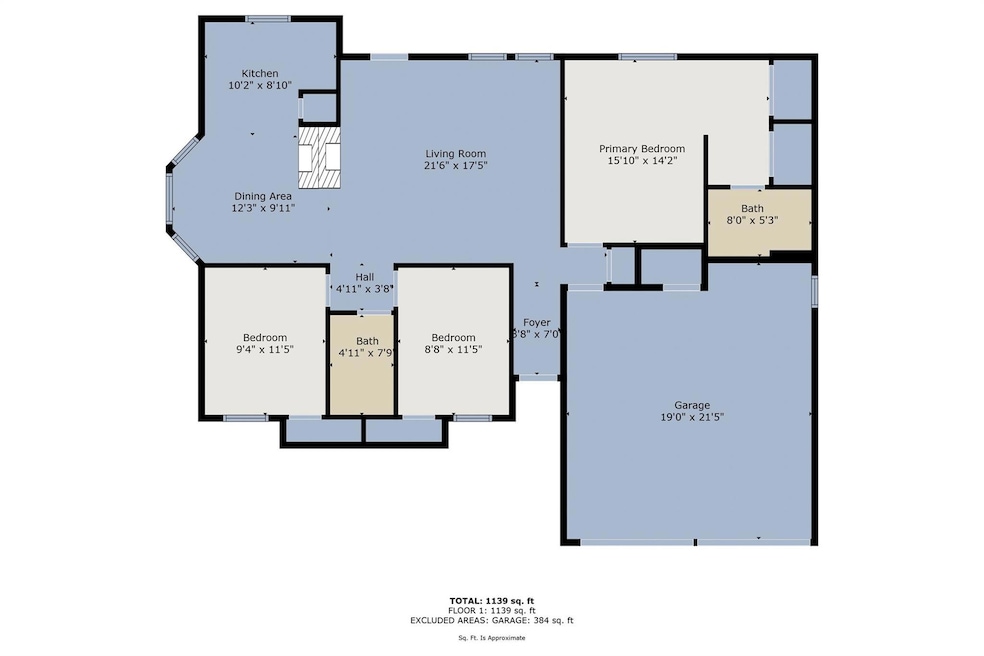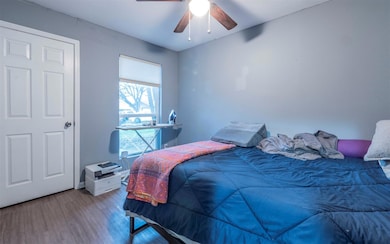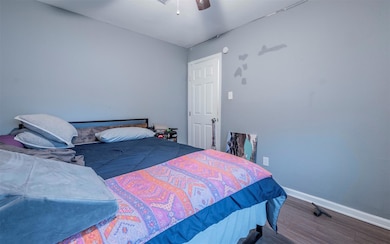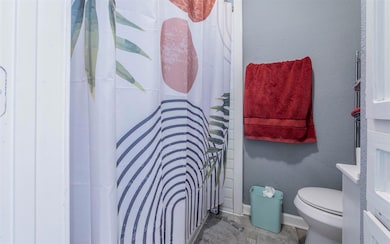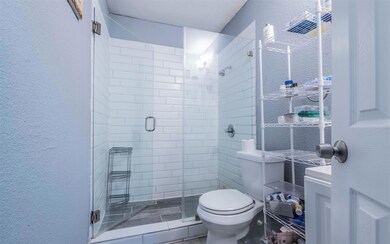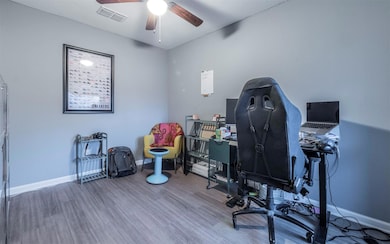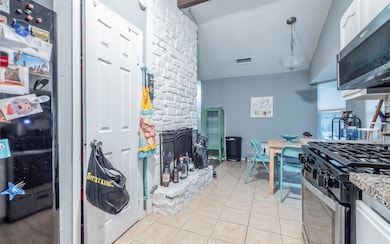
5004 Galen Ct Austin, TX 78744
Franklin Park NeighborhoodEstimated payment $2,315/month
Highlights
- Fireplace in Kitchen
- Vaulted Ceiling
- No HOA
- Wooded Lot
- Granite Countertops
- Breakfast Area or Nook
About This Home
Welcome to this inviting 3-bedroom, 2-bathroom home located in vibrant Austin, TX located about 15 minutes from both downtown and the airport. As you step inside, you'll be greeted by a spacious living room adorned with natural light, providing a warm and welcoming atmosphere perfect for relaxation and entertainment. The kitchen boasts modern appliances, ample cabinetry, and stylish countertops, making it a delightful space for culinary creations. The dining area, conveniently located nearby, offers a cozy nook for family meals or casual get-togethers. The master bedroom is a tranquil retreat, featuring generous closet space and a beautifully appointed en-suite bathroom equipped with updated fixtures. Two additional bedrooms provide comfort and flexibility, whether used as sleeping quarters, home offices, or creative spaces. Outside, the backyard serves as your private oasis, showcasing lush greenery and anchored by a versatile shed that's ideal for a home gym, yoga studio, or hobby space. A two-car garage provides secure parking and additional storage options. Situated in a welcoming neighborhood just 10-15 minutes from downtown Austin, this home offers convenient access to local amenities and parks while maintaining a peaceful residential feel. The property's recent updates, coupled with its prime location, create an exceptional opportunity for those seeking a move-in ready home that combines efficiency, comfort, and style in one of Austin's most accessible areas. Key improvements: New roof Complete re-weatherization Energy-efficient windows throughout New insulation and ventilation Versatile finished and insulated backyard shed
Home Details
Home Type
- Single Family
Est. Annual Taxes
- $6,687
Year Built
- Built in 1978
Lot Details
- 7,710 Sq Ft Lot
- Cul-De-Sac
- West Facing Home
- Privacy Fence
- Wooded Lot
Parking
- 2 Car Attached Garage
- Multiple Garage Doors
- Garage Door Opener
Home Design
- Slab Foundation
- Shingle Roof
- Composition Roof
- Vertical Siding
- Stone Veneer
Interior Spaces
- 1,214 Sq Ft Home
- 1-Story Property
- Beamed Ceilings
- Vaulted Ceiling
- Gas Log Fireplace
- Window Treatments
- Family Room with Fireplace
- Dryer
Kitchen
- Breakfast Area or Nook
- Oven
- Gas Cooktop
- Microwave
- Granite Countertops
- Disposal
- Fireplace in Kitchen
Flooring
- Laminate
- Tile
Bedrooms and Bathrooms
- 3 Main Level Bedrooms
- Dual Closets
- 2 Full Bathrooms
Schools
- Widen Elementary School
- Mendez Middle School
- Akins High School
Utilities
- Central Heating and Cooling System
- Vented Exhaust Fan
- Heating System Uses Natural Gas
- ENERGY STAR Qualified Water Heater
Additional Features
- Stepless Entry
- Separate Outdoor Workshop
Community Details
- No Home Owners Association
- Franklin Park Subdivision
Listing and Financial Details
- Assessor Parcel Number 03220111210000
- Tax Block C
Map
Home Values in the Area
Average Home Value in this Area
Tax History
| Year | Tax Paid | Tax Assessment Tax Assessment Total Assessment is a certain percentage of the fair market value that is determined by local assessors to be the total taxable value of land and additions on the property. | Land | Improvement |
|---|---|---|---|---|
| 2023 | $5,104 | $327,099 | $0 | $0 |
| 2022 | $5,873 | $297,363 | $0 | $0 |
| 2021 | $5,884 | $270,330 | $60,000 | $210,330 |
| 2020 | $4,390 | $204,657 | $60,000 | $144,657 |
| 2019 | $4,495 | $204,657 | $60,000 | $144,657 |
| 2018 | $4,070 | $183,824 | $60,000 | $123,824 |
| 2017 | $3,804 | $170,585 | $50,000 | $120,585 |
| 2016 | $3,281 | $147,134 | $20,000 | $127,134 |
| 2015 | $2,803 | $142,688 | $20,000 | $122,688 |
| 2014 | $2,803 | $117,794 | $20,000 | $97,794 |
Property History
| Date | Event | Price | Change | Sq Ft Price |
|---|---|---|---|---|
| 03/11/2025 03/11/25 | For Sale | $315,000 | +18.0% | $259 / Sq Ft |
| 07/14/2020 07/14/20 | Sold | -- | -- | -- |
| 06/21/2020 06/21/20 | Pending | -- | -- | -- |
| 06/10/2020 06/10/20 | Price Changed | $267,000 | -1.8% | $220 / Sq Ft |
| 05/28/2020 05/28/20 | Price Changed | $272,000 | -1.8% | $224 / Sq Ft |
| 05/17/2020 05/17/20 | For Sale | $277,000 | 0.0% | $228 / Sq Ft |
| 05/12/2020 05/12/20 | Off Market | -- | -- | -- |
| 05/07/2020 05/07/20 | For Sale | $277,000 | +25.9% | $228 / Sq Ft |
| 03/05/2020 03/05/20 | Sold | -- | -- | -- |
| 02/21/2020 02/21/20 | Pending | -- | -- | -- |
| 02/19/2020 02/19/20 | For Sale | $220,000 | 0.0% | $181 / Sq Ft |
| 02/17/2020 02/17/20 | Pending | -- | -- | -- |
| 02/04/2020 02/04/20 | For Sale | $220,000 | -- | $181 / Sq Ft |
Deed History
| Date | Type | Sale Price | Title Company |
|---|---|---|---|
| Vendors Lien | -- | Itc | |
| Warranty Deed | -- | Itc | |
| Warranty Deed | -- | Independence Title Co | |
| Vendors Lien | -- | Independence Title Co | |
| Warranty Deed | -- | None Available | |
| Interfamily Deed Transfer | -- | Fidelity National Title Co |
Mortgage History
| Date | Status | Loan Amount | Loan Type |
|---|---|---|---|
| Open | $240,300 | New Conventional | |
| Previous Owner | $100,000 | Purchase Money Mortgage | |
| Previous Owner | $12,000 | Credit Line Revolving | |
| Previous Owner | $43,391 | FHA |
Similar Homes in Austin, TX
Source: Unlock MLS (Austin Board of REALTORS®)
MLS Number: 1670629
APN: 294921
- 5318 Atascosa Dr
- 5106 Parell Path
- 5404 Atascosa Dr
- 4900 Parell Path
- 5805 Needle Nook Ct
- 5805 Shaded Cottage Ct
- 5917 Red Bud Ridge Ln Unit 20
- 5401 Falling Leaf Ln Unit 67
- 4800 E Stassney Ln
- 5305 Woodland Oaks Ct
- 301 E Stassney Ln
- 5013 Copperbend Blvd
- 5704 Hammermill Run
- 5606 Palo Blanco Ct
- 5509 Teri Rd
- 5707 China Berry Rd
- 4905 Nesting Way
- 4421 Dovemeadow Dr
- 6203 Turtle Dove Dr
- 5003 Michelle Ct
