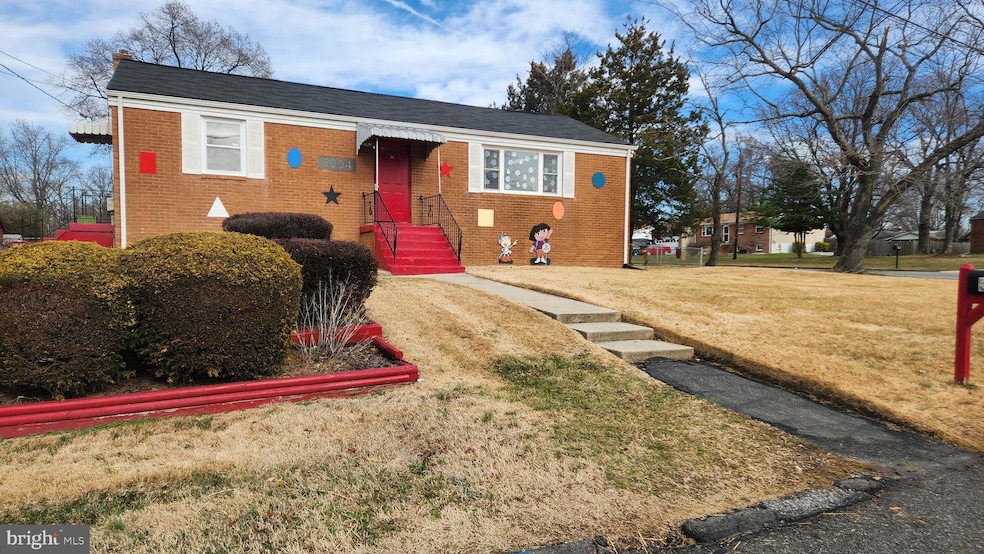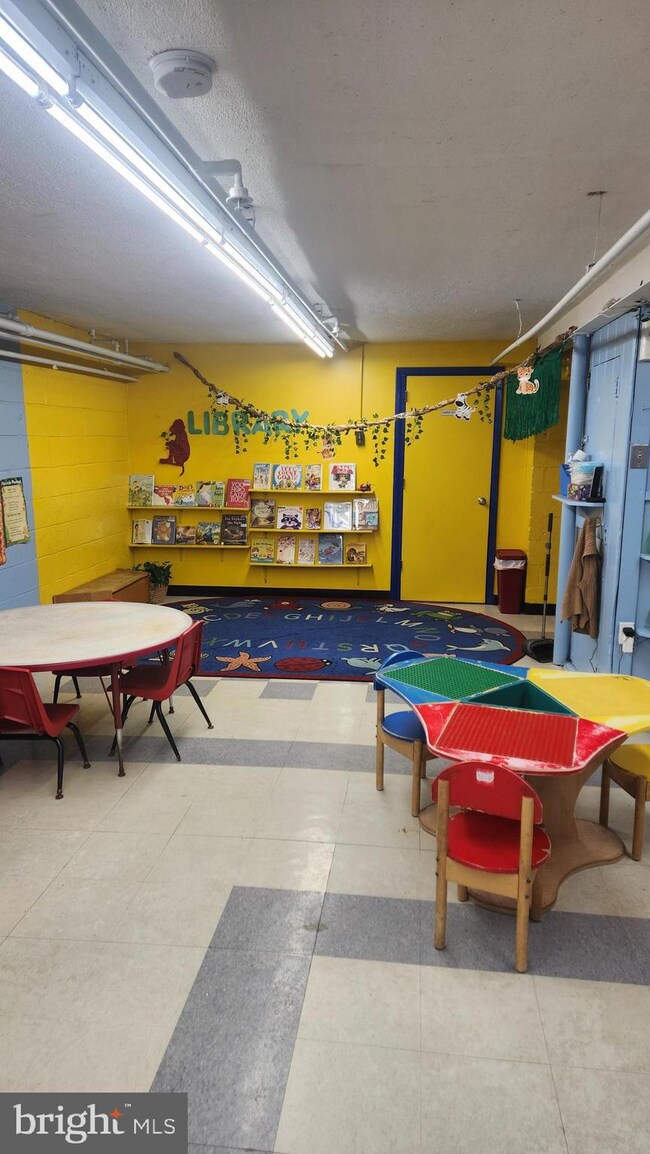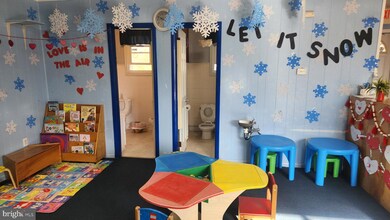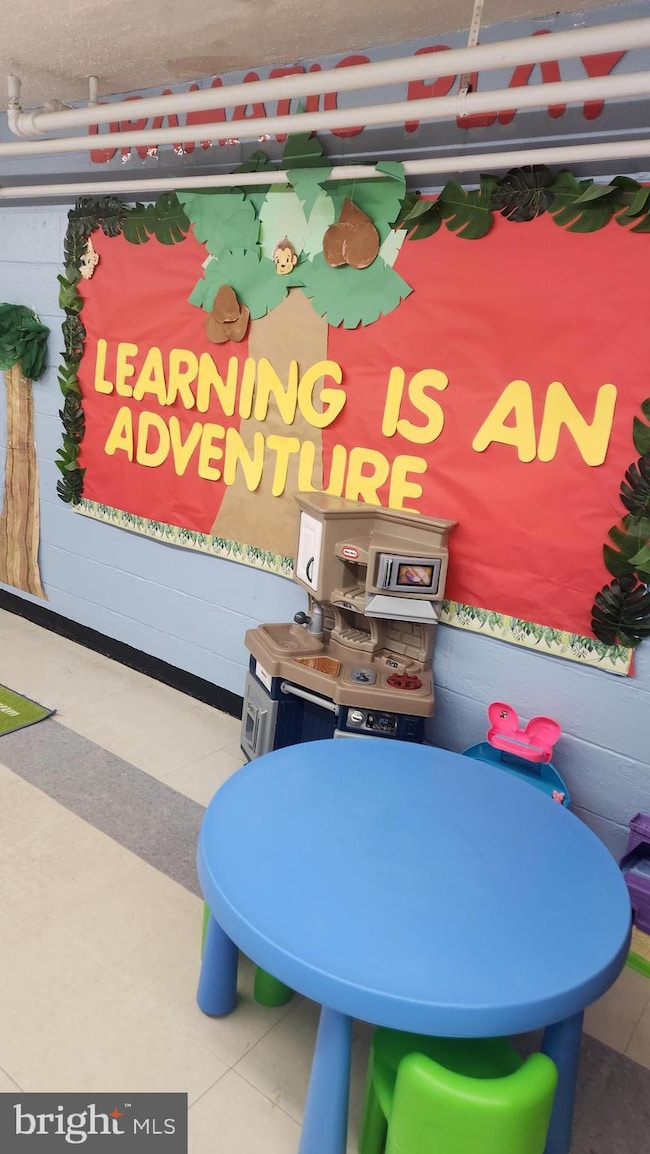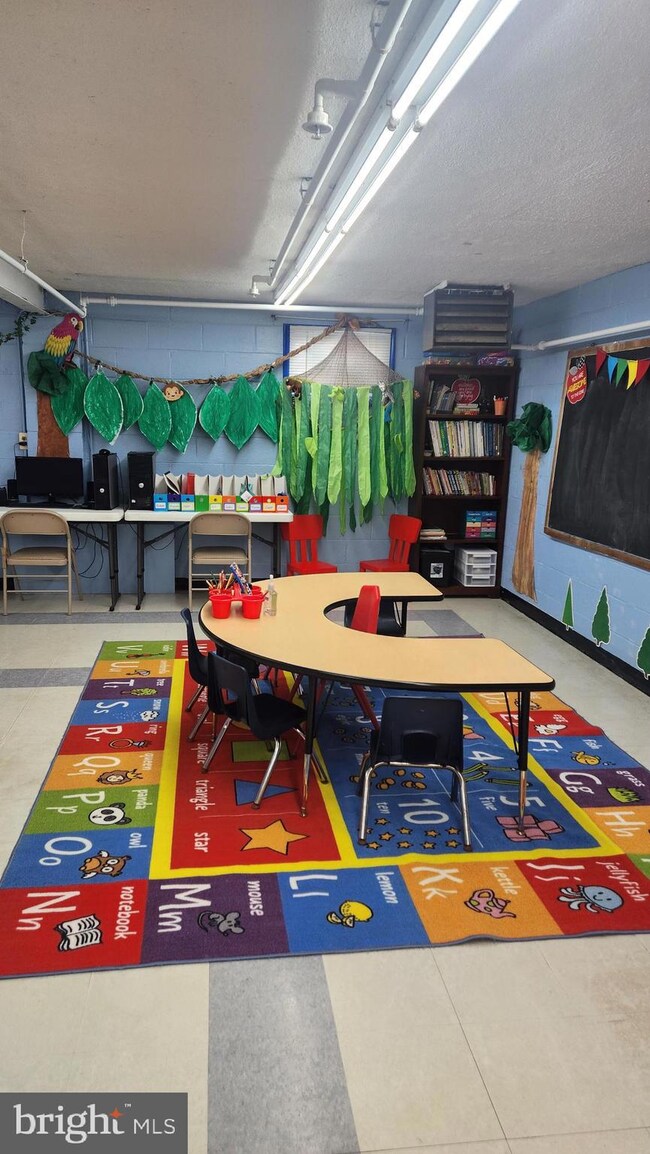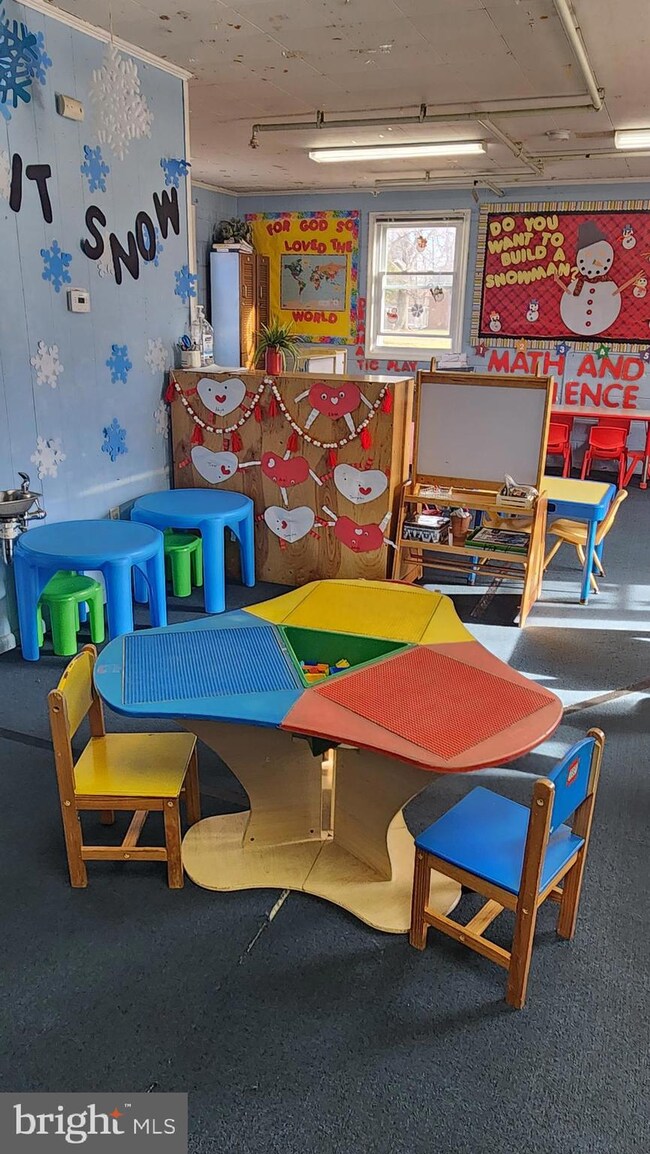
5004 Mckinley St Temple Hills, MD 20748
1
Bed
3
Baths
1,100
Sq Ft
0.42
Acres
Highlights
- Open Floorplan
- Corner Lot
- Central Heating
- Rambler Architecture
- No HOA
- Energy-Efficient Windows
About This Home
As of April 2025This home is located at 5004 Mckinley St, Temple Hills, MD 20748 and is currently priced at $560,000, approximately $509 per square foot. This property was built in 1965. 5004 Mckinley St is a home located in Prince George's County with nearby schools including Avalon Elementary School, Thurgood Marshall Middle School, and Crossland High School.
Home Details
Home Type
- Single Family
Est. Annual Taxes
- $3,294
Year Built
- Built in 1965
Lot Details
- 0.42 Acre Lot
- Corner Lot
Home Design
- Rambler Architecture
- Brick Exterior Construction
- Permanent Foundation
- Composition Roof
Interior Spaces
- Property has 2 Levels
- Open Floorplan
- Insulated Windows
- Wall to Wall Carpet
- Fire Sprinkler System
- Finished Basement
Kitchen
- Stove
- Range Hood
Bedrooms and Bathrooms
- 1 Main Level Bedroom
Parking
- 10 Open Parking Spaces
- 10 Parking Spaces
- Paved Parking
- Parking Lot
Eco-Friendly Details
- Energy-Efficient Windows
Utilities
- Window Unit Cooling System
- Central Heating
- Heating System Uses Oil
- Natural Gas Water Heater
Community Details
- No Home Owners Association
Listing and Financial Details
- Tax Lot 6
- Assessor Parcel Number 17090863027
Map
Create a Home Valuation Report for This Property
The Home Valuation Report is an in-depth analysis detailing your home's value as well as a comparison with similar homes in the area
Home Values in the Area
Average Home Value in this Area
Property History
| Date | Event | Price | Change | Sq Ft Price |
|---|---|---|---|---|
| 04/16/2025 04/16/25 | Sold | $560,000 | -0.9% | $509 / Sq Ft |
| 08/08/2024 08/08/24 | Pending | -- | -- | -- |
| 02/08/2024 02/08/24 | For Sale | $565,000 | -- | $514 / Sq Ft |
Source: Bright MLS
Tax History
| Year | Tax Paid | Tax Assessment Tax Assessment Total Assessment is a certain percentage of the fair market value that is determined by local assessors to be the total taxable value of land and additions on the property. | Land | Improvement |
|---|---|---|---|---|
| 2024 | $5,047 | $311,133 | $0 | $0 |
| 2023 | $4,825 | $296,267 | $0 | $0 |
| 2022 | $4,604 | $281,400 | $111,000 | $170,400 |
| 2021 | $4,336 | $263,300 | $0 | $0 |
| 2020 | $4,067 | $245,200 | $0 | $0 |
| 2019 | $3,798 | $227,100 | $111,000 | $116,100 |
| 2018 | $3,798 | $227,100 | $111,000 | $116,100 |
| 2017 | $3,798 | $227,100 | $0 | $0 |
| 2016 | -- | $252,200 | $0 | $0 |
| 2015 | $4,110 | $252,200 | $0 | $0 |
| 2014 | $4,110 | $252,200 | $0 | $0 |
Source: Public Records
Mortgage History
| Date | Status | Loan Amount | Loan Type |
|---|---|---|---|
| Open | $135,000 | Future Advance Clause Open End Mortgage | |
| Closed | $20,000 | Future Advance Clause Open End Mortgage |
Source: Public Records
Deed History
| Date | Type | Sale Price | Title Company |
|---|---|---|---|
| Deed | $130,000 | -- | |
| Deed | -- | -- | |
| Deed | $159,600 | -- |
Source: Public Records
Similar Homes in Temple Hills, MD
Source: Bright MLS
MLS Number: MDPG2103364
APN: 09-0863027
Nearby Homes
- 7114 Buchanan Rd
- 7107 Loch Raven Rd
- 6902 Mackson Dr
- 7002 Taylor Manor Ave
- 7107 Sheffield Dr
- 6814 Temple Hill Rd
- 5626 Fishermens Ct
- 6805 Janet Ln
- 4639 Pendall Dr
- 5103 Acorn Dr
- 6506 Summerhill Rd
- 5611 Chesterfield Dr
- 6404 Summerhill Rd
- 7103 Emma Ct
- 5703 Spruce Dr
- 7312 Allentown Rd
- 5608 Eastwood Ct
- 4713 Cedell Place
- 6301 Shopton Ct
- 4311 Cimarron Ln
