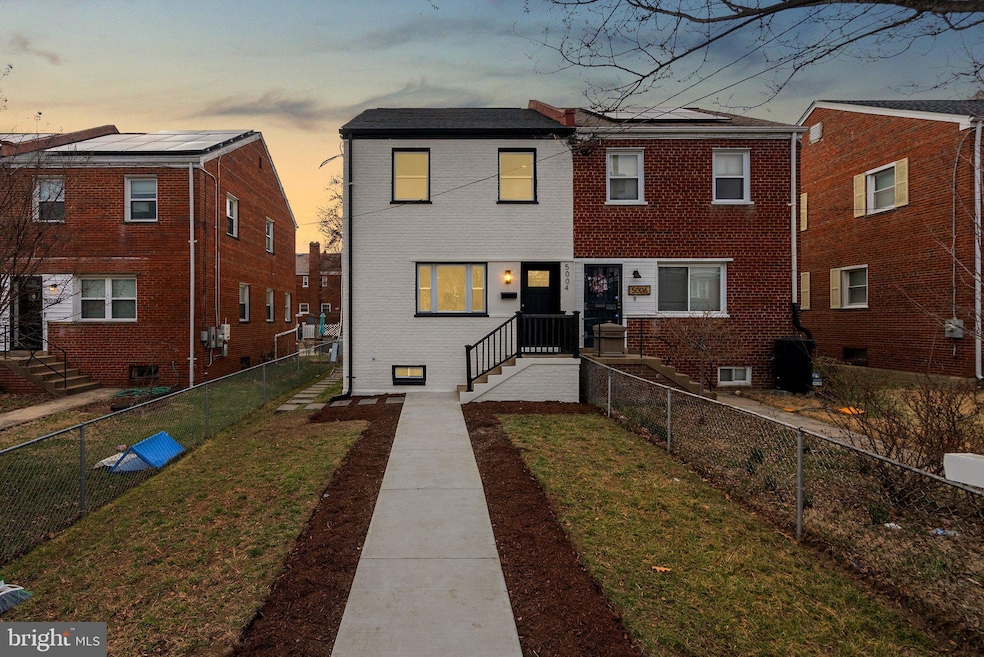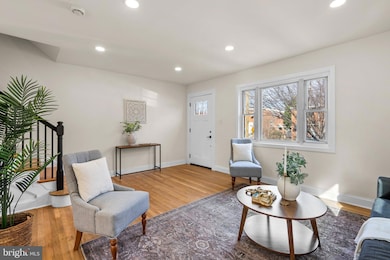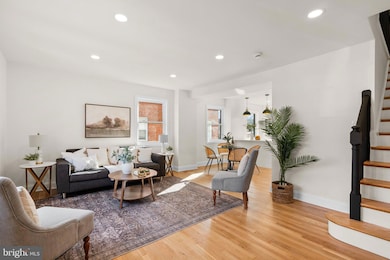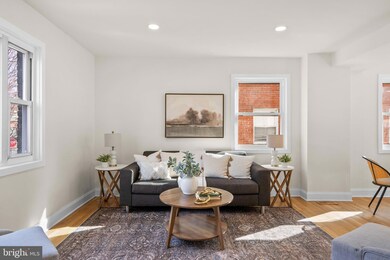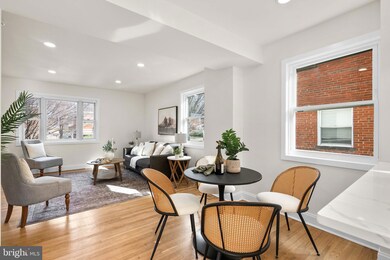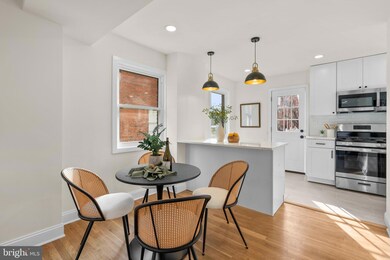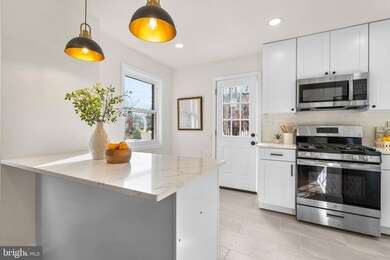
5004 Sargent Rd NE Washington, DC 20017
Michigan Park NeighborhoodEstimated payment $3,831/month
Highlights
- Open Floorplan
- Recreation Room
- No HOA
- Colonial Architecture
- Wood Flooring
- Upgraded Countertops
About This Home
Welcome to 5004 Sargent Rd NE—your future home! This stunningly renovated 3-bedroom, 3.5-bath semi-detached home seamlessly blends modern upgrades with timeless charm. The property features a spacious front yard and a beautifully maintained backyard, perfect for entertaining, along with a brand-new driveway for convenient private parking. Step inside to discover a bright and open floor plan, enhanced by gorgeous finishes, recessed lighting, and elegant wood flooring. Freshly painted throughout, the home is filled with natural sunlight, creating a warm and inviting atmosphere. The stylish kitchen boasts sleek countertops, stainless steel appliances, a new backsplash, and a peninsula—ideal for hosting guests. The upper level modern primary suite has a barn door access to a beautifully updated en-suite bath with modern finishes. Two additional bedrooms provide versatile space for a home office or guest rooms. The upper level also includes a hallway full bathroom with custom tile work in the standing shower along with new flooring and vanity. The fully finished lower level offers additional living space, complete with cabinetry, a countertop, and a wine/beverage cooler—perfect for entertaining. Its open-concept design allows for flexible use, including a potential studio-style living area. The home is equipped with a 200 amp electric panel, a new HVAC System and new roof! With off-street parking and a prime location offering easy access to shopping, dining, parks, and major commuter routes, this home truly has it all. Don’t miss your chance to make it yours—schedule your showing today!
Open House Schedule
-
Saturday, April 26, 20251:00 to 3:00 pm4/26/2025 1:00:00 PM +00:004/26/2025 3:00:00 PM +00:00Add to Calendar
-
Sunday, April 27, 20251:00 to 3:00 pm4/27/2025 1:00:00 PM +00:004/27/2025 3:00:00 PM +00:00Add to Calendar
Townhouse Details
Home Type
- Townhome
Est. Annual Taxes
- $1,090
Year Built
- Built in 1953
Lot Details
- 2,335 Sq Ft Lot
Home Design
- Semi-Detached or Twin Home
- Colonial Architecture
- Brick Exterior Construction
Interior Spaces
- Property has 3 Levels
- Open Floorplan
- Living Room
- Dining Room
- Recreation Room
- Wood Flooring
Kitchen
- Breakfast Area or Nook
- Eat-In Kitchen
- Kitchen Island
- Upgraded Countertops
Bedrooms and Bathrooms
- 3 Bedrooms
- En-Suite Primary Bedroom
- En-Suite Bathroom
- Bathtub with Shower
- Walk-in Shower
Basement
- Connecting Stairway
- Interior Basement Entry
Parking
- Driveway
- Off-Street Parking
Schools
- Brookland Education Campus At Bunker Hill Elementary And Middle School
- Roosevelt High School At Macfarland
Utilities
- Central Heating and Cooling System
- Electric Water Heater
Community Details
- No Home Owners Association
- Lamond/Riggs Subdivision
Listing and Financial Details
- Tax Lot 137
- Assessor Parcel Number 3911//0137
Map
Home Values in the Area
Average Home Value in this Area
Tax History
| Year | Tax Paid | Tax Assessment Tax Assessment Total Assessment is a certain percentage of the fair market value that is determined by local assessors to be the total taxable value of land and additions on the property. | Land | Improvement |
|---|---|---|---|---|
| 2024 | $1,090 | $450,050 | $307,610 | $142,440 |
| 2023 | $1,081 | $440,110 | $300,370 | $139,740 |
| 2022 | $1,082 | $412,160 | $283,960 | $128,200 |
| 2021 | $1,040 | $397,200 | $279,780 | $117,420 |
| 2020 | $993 | $391,200 | $273,920 | $117,280 |
| 2019 | $1,989 | $368,130 | $252,060 | $116,070 |
| 2018 | $1,820 | $346,030 | $0 | $0 |
| 2017 | $1,661 | $315,540 | $0 | $0 |
| 2016 | $1,516 | $276,130 | $0 | $0 |
| 2015 | $1,381 | $234,970 | $0 | $0 |
| 2014 | $1,265 | $219,070 | $0 | $0 |
Property History
| Date | Event | Price | Change | Sq Ft Price |
|---|---|---|---|---|
| 04/17/2025 04/17/25 | Price Changed | $670,000 | -2.2% | $429 / Sq Ft |
| 03/29/2025 03/29/25 | Price Changed | $685,000 | -1.4% | $439 / Sq Ft |
| 03/20/2025 03/20/25 | For Sale | $695,000 | +65.5% | $445 / Sq Ft |
| 09/20/2024 09/20/24 | Sold | $420,000 | +2.5% | $281 / Sq Ft |
| 09/02/2024 09/02/24 | Pending | -- | -- | -- |
| 08/29/2024 08/29/24 | For Sale | $409,900 | -- | $274 / Sq Ft |
Deed History
| Date | Type | Sale Price | Title Company |
|---|---|---|---|
| Deed | $420,000 | None Listed On Document | |
| Deed | -- | -- |
Mortgage History
| Date | Status | Loan Amount | Loan Type |
|---|---|---|---|
| Open | $463,000 | Construction | |
| Previous Owner | $86,900 | No Value Available | |
| Closed | $17,961 | No Value Available |
Similar Homes in Washington, DC
Source: Bright MLS
MLS Number: DCDC2188314
APN: 3911-0137
- 4949 Sargent Rd NE
- 5033 Sargent Rd NE
- 4956 Sargent Rd NE
- 1238 Emerson St NE
- 5038 Sargent Rd NE
- 4931 11th St NE
- 1252 Delafield Place NE
- 4925 11th St NE
- 4911 Sargent Rd NE
- 4920 12th St NE
- 1254 Farragut Place NE
- 4908 11th St NE
- 4906 11th St NE
- 5032 13th St NE
- 1261 Gallatin St NE
- 4822 S Dakota Ave NE
- 5018 14th St NE
- 1023 Crittenden St NE
- 822 Crittenden St NE
- 4825 8th St NE
