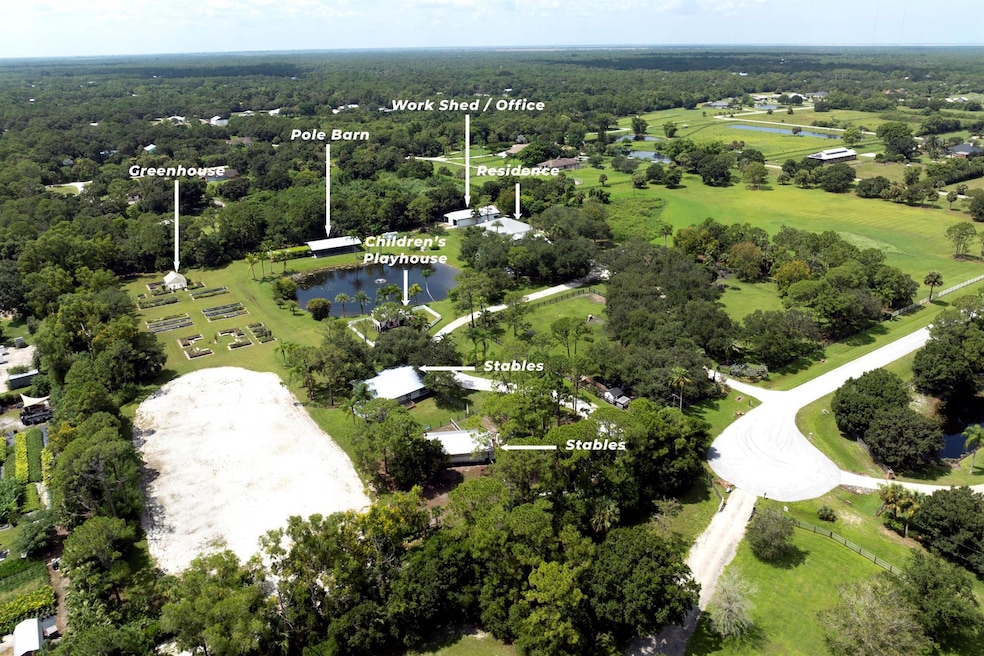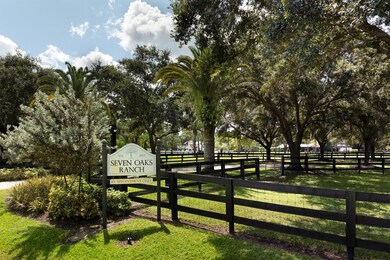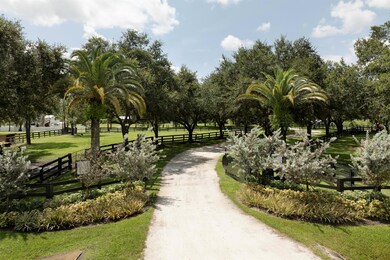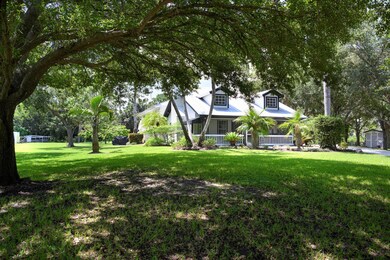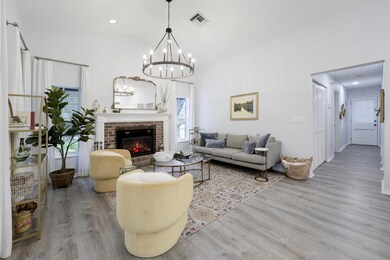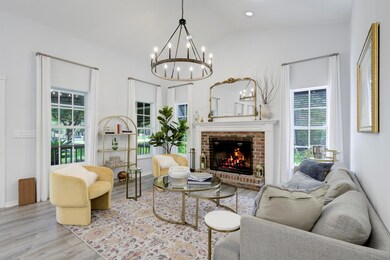
5004 SW Martin Commons Way Palm City, FL 34990
Estimated payment $13,959/month
Highlights
- Greenhouse
- RV Access or Parking
- Room in yard for a pool
- Citrus Grove Elementary School Rated A-
- Fruit Trees
- Screened Porch
About This Home
Welcome to The Seven Oaks Ranch, a truly enchanting 9.8-acre estate located at 5004 Southwest Martin Commons Way in the picturesque Palm City. As you approach this magnificent property, you're greeted by a grand, gated entrance that opens to a storybook setting. A tree-lined, winding drive meanders through the lush landscape, where dozens of majestic oak trees stand proudly alongside mature vegetation, creating a serene and private retreat. Nestled amidst this verdant paradise is a beautifully renovated, custom-designed 2-bedroom, 2-bath country cottage. The cottage exudes rustic charm with its screened-in front porch, perfect for sipping morning coffee while soaking in the tranquil surroundings.
Home Details
Home Type
- Single Family
Est. Annual Taxes
- $16,803
Year Built
- Built in 1994
Lot Details
- 9.8 Acre Lot
- Fenced
- Sprinkler System
- Fruit Trees
- Property is zoned A-2
Parking
- 10 Car Detached Garage
- Circular Driveway
- Guest Parking
- Open Parking
- RV Access or Parking
Home Design
- Frame Construction
- Aluminum Roof
Interior Spaces
- 980 Sq Ft Home
- 1-Story Property
- Furnished or left unfurnished upon request
- Ceiling Fan
- Fireplace
- Awning
- Combination Kitchen and Dining Room
- Den
- Workshop
- Screened Porch
- Laminate Flooring
- Security Gate
Kitchen
- Electric Range
- Microwave
- Dishwasher
Bedrooms and Bathrooms
- 3 Bedrooms
- Separate Shower in Primary Bathroom
Laundry
- Laundry Room
- Laundry in Garage
- Dryer
- Washer
Outdoor Features
- Room in yard for a pool
- Greenhouse
- Shed
Schools
- Citrus Grove Elementary School
- Hidden Oaks Middle School
- South Fork High School
Utilities
- Central Heating and Cooling System
- Well
- Electric Water Heater
- Septic Tank
- Cable TV Available
Community Details
- Palm City Farms Subdivision
Listing and Financial Details
- Assessor Parcel Number 223840000034000107
Map
Home Values in the Area
Average Home Value in this Area
Tax History
| Year | Tax Paid | Tax Assessment Tax Assessment Total Assessment is a certain percentage of the fair market value that is determined by local assessors to be the total taxable value of land and additions on the property. | Land | Improvement |
|---|---|---|---|---|
| 2024 | $11,744 | $504,900 | -- | -- |
| 2023 | $11,744 | $678,080 | $678,080 | $318,080 |
| 2022 | $2,966 | $190,074 | $0 | $0 |
| 2021 | $2,882 | $182,890 | $0 | $0 |
| 2020 | $2,762 | $185,314 | $0 | $0 |
| 2019 | $2,652 | $172,887 | $0 | $0 |
| 2018 | $2,780 | $180,868 | $0 | $0 |
| 2017 | $2,446 | $185,129 | $0 | $0 |
| 2016 | $2,747 | $183,579 | $0 | $0 |
| 2015 | $2,540 | $180,682 | $0 | $0 |
| 2014 | $2,540 | $176,750 | $0 | $0 |
Property History
| Date | Event | Price | Change | Sq Ft Price |
|---|---|---|---|---|
| 03/14/2025 03/14/25 | Price Changed | $2,250,000 | -10.0% | $2,296 / Sq Ft |
| 03/07/2025 03/07/25 | For Sale | $2,500,000 | 0.0% | $2,551 / Sq Ft |
| 03/06/2025 03/06/25 | Off Market | $2,500,000 | -- | -- |
| 02/25/2025 02/25/25 | Price Changed | $2,500,000 | -5.7% | $2,551 / Sq Ft |
| 12/08/2024 12/08/24 | Price Changed | $2,650,000 | -8.6% | $2,704 / Sq Ft |
| 10/26/2024 10/26/24 | Price Changed | $2,900,000 | -17.1% | $2,959 / Sq Ft |
| 09/09/2024 09/09/24 | For Sale | $3,500,000 | +109.0% | $3,571 / Sq Ft |
| 07/19/2022 07/19/22 | Sold | $1,675,000 | -6.9% | $1,709 / Sq Ft |
| 06/06/2022 06/06/22 | Pending | -- | -- | -- |
| 04/28/2022 04/28/22 | For Sale | $1,800,000 | -- | $1,837 / Sq Ft |
Deed History
| Date | Type | Sale Price | Title Company |
|---|---|---|---|
| Warranty Deed | $1,675,000 | Christopher J Twohey Pa | |
| Interfamily Deed Transfer | -- | Attorney | |
| Deed | $100 | -- | |
| Warranty Deed | $100 | -- | |
| Deed | -- | -- | |
| Deed | $69,000 | -- |
Mortgage History
| Date | Status | Loan Amount | Loan Type |
|---|---|---|---|
| Open | $243,000 | New Conventional | |
| Closed | $252,220 | Construction | |
| Open | $1,423,750 | New Conventional |
Similar Homes in Palm City, FL
Source: BeachesMLS
MLS Number: R11018847
APN: 22-38-40-000-034-00010-7
- 5205 SW Honey Terrace
- 3318 SW Loriope Loop
- 5342 SW Sago Palm Terrace
- 3081 SW English Garden Dr
- 5680 SW Pomegranate Way
- 9935 SW Citrus Blvd S Unit Lot 2 N
- 5632 SW Pomegranate Way
- 5515 SW Ranchito St
- 2912 SW English Garden Dr
- 2865 SW English Garden Dr
- 4225 SW Leighton Farm Ave
- 5214 SW Pomegranate Way
- 3770 SW Stoneybrook Way
- 6100 SW Pentalago Cir
- 2828 SW Westlake Cir
- 6750 SW Pentalago Place
- 2786 SW Westlake Cir
- 5276 SW Star Apple St
- 2918 SW Westlake Cir
- 2800 SW Boatramp Ave
